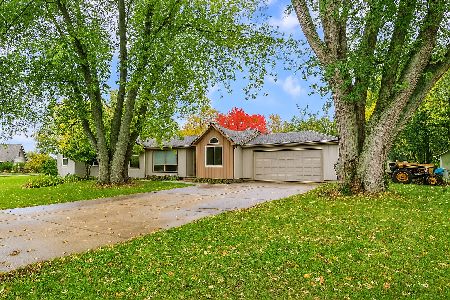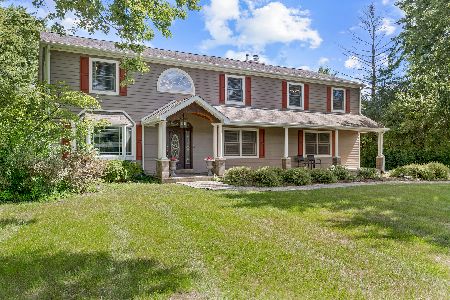12 Averill Court, North Barrington, Illinois 60010
$550,000
|
Sold
|
|
| Status: | Closed |
| Sqft: | 4,279 |
| Cost/Sqft: | $163 |
| Beds: | 5 |
| Baths: | 5 |
| Year Built: | 1997 |
| Property Taxes: | $22,035 |
| Days On Market: | 2899 |
| Lot Size: | 0,00 |
Description
This superb home offers breathtaking year round water and golf course views from every window. Stunning open floor plan features Great Room with 2 story windows, media center, and custom fireplace. Beautiful gourmet kitchen offers every amenity you want plus breakfast room that also steps out to screened porch. First floor master suite again offers gorgeous views, double walk-in closets and beautiful bath.Fully finished walkout lower level is ideal for entertaining plus 5th bedroom and access to pool and patio. All nestled on quiet court in wonderful resort style community of Wynstone. So much more -- you must see to appreciate.
Property Specifics
| Single Family | |
| — | |
| Traditional | |
| 1997 | |
| Full,Walkout | |
| CUSTOM | |
| No | |
| — |
| Lake | |
| Wynstone | |
| 0 / Not Applicable | |
| None | |
| Community Well | |
| Public Sewer | |
| 09860268 | |
| 14063010200000 |
Nearby Schools
| NAME: | DISTRICT: | DISTANCE: | |
|---|---|---|---|
|
Grade School
Seth Paine Elementary School |
95 | — | |
|
Middle School
Lake Zurich Middle - N Campus |
95 | Not in DB | |
|
High School
Lake Zurich High School |
95 | Not in DB | |
Property History
| DATE: | EVENT: | PRICE: | SOURCE: |
|---|---|---|---|
| 14 Jun, 2007 | Sold | $1,150,000 | MRED MLS |
| 16 Feb, 2007 | Under contract | $1,199,999 | MRED MLS |
| 18 Jan, 2007 | Listed for sale | $1,199,999 | MRED MLS |
| 2 Aug, 2016 | Sold | $845,000 | MRED MLS |
| 22 Jun, 2016 | Under contract | $880,000 | MRED MLS |
| 12 May, 2016 | Listed for sale | $880,000 | MRED MLS |
| 19 Mar, 2019 | Sold | $550,000 | MRED MLS |
| 18 Jan, 2019 | Under contract | $699,000 | MRED MLS |
| — | Last price change | $750,000 | MRED MLS |
| 16 Feb, 2018 | Listed for sale | $899,000 | MRED MLS |
Room Specifics
Total Bedrooms: 5
Bedrooms Above Ground: 5
Bedrooms Below Ground: 0
Dimensions: —
Floor Type: Carpet
Dimensions: —
Floor Type: Carpet
Dimensions: —
Floor Type: Carpet
Dimensions: —
Floor Type: —
Full Bathrooms: 5
Bathroom Amenities: Whirlpool,Separate Shower,Double Sink,Garden Tub
Bathroom in Basement: 1
Rooms: Bedroom 5,Eating Area,Foyer,Great Room,Library,Recreation Room,Screened Porch
Basement Description: Finished
Other Specifics
| 3 | |
| Concrete Perimeter | |
| Asphalt,Circular | |
| Deck, Patio, Porch Screened, Dog Run, In Ground Pool | |
| Cul-De-Sac,Golf Course Lot,Landscaped,Water View | |
| 52X266X110X300X182 | |
| Pull Down Stair | |
| Full | |
| Vaulted/Cathedral Ceilings, Bar-Wet, First Floor Bedroom, First Floor Laundry, First Floor Full Bath | |
| Double Oven, Range, Microwave, Dishwasher, Refrigerator, High End Refrigerator, Bar Fridge, Disposal, Stainless Steel Appliance(s) | |
| Not in DB | |
| Clubhouse, Pool, Tennis Courts, Street Lights | |
| — | |
| — | |
| Wood Burning, Gas Log |
Tax History
| Year | Property Taxes |
|---|---|
| 2007 | $21,546 |
| 2016 | $22,009 |
| 2019 | $22,035 |
Contact Agent
Nearby Similar Homes
Nearby Sold Comparables
Contact Agent
Listing Provided By
Berkshire Hathaway HomeServices Starck Real Estate





