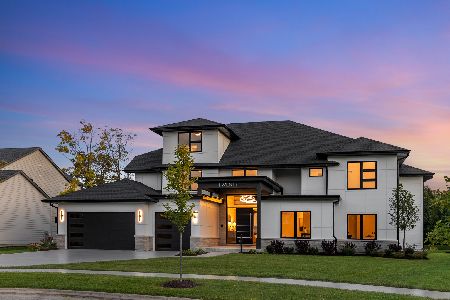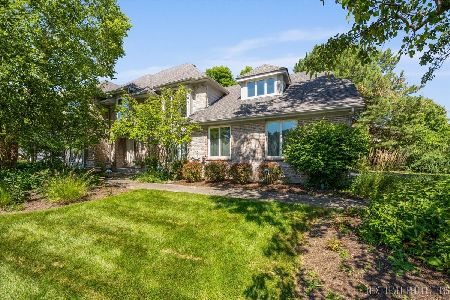12 Baker Lane, Naperville, Illinois 60565
$1,400,000
|
Sold
|
|
| Status: | Closed |
| Sqft: | 4,929 |
| Cost/Sqft: | $283 |
| Beds: | 5 |
| Baths: | 7 |
| Year Built: | 2006 |
| Property Taxes: | $23,318 |
| Days On Market: | 1339 |
| Lot Size: | 0,31 |
Description
Stunning stone-front home in highly desirable Washington Woods. This 5 bed, 4.3 bath home is situated on a 1/3 acre, wooded lot with tranquil pond and forest views. Grand entryway features a wrapping two-story staircase and wainscoting. Formal living room has a stone fireplace, built-in shelving, and large windows. Spectacular rotunda with banister offers a look into the basement. Octagonal dining room has a double-scalloped ceiling, wainscoting, and access to the butler's pantry with built-in cabinetry and a walk-in pantry. Spacious chef's kitchen with two-tone cabinetry, professional-grade stainless steel appliances, tile backsplash, and attached eat-in area with floor-to ceiling stone fireplace. This fireplace also opens to the expansive family room with large windows and a soaring vaulted ceiling. The first floor also features a mudroom, sunroom, den, and two half baths. Lots of built-ins in the mudroom including a dog kennel! Four of the bedrooms and three full baths are on the second level. The owner's suite is massive, offering a tray ceiling, crown molding, two walk-in closets with custom built-ins, and a sitting area with a stone gas fireplace. Luxurious en-suite bathroom with marble flooring, a dual vanity, a Whirlpool tub, and an oversized walk-in shower with marble tile and multiple shower heads. There is also an en-suite bonus room that can be used as a nursery or office. Full walkout basement offers ample recreation space, including a full bar/kichenette, eating area, a workout room, rec room/media room, a bedroom with a full bath, and the home's FOURTH fireplace (also dual-sided!) The large patio and backyard were totally remodeled in 2020 with a gas fire pit and fireplace, a built-in grill, a raised deck, and multiple seating areas overlooking the pond and trees, creating a wonderful private retreat. Enjoy the three car garage with car lift for 4th car. Home backs up to Knoch Knolls Park and the DuPage River Trail. Great location just minutes from shopping, recreation, and downtown Naperville. Attends Naperville School District 203! THIS HOME HAS IT ALL!
Property Specifics
| Single Family | |
| — | |
| — | |
| 2006 | |
| — | |
| — | |
| Yes | |
| 0.31 |
| Will | |
| Washington Woods | |
| 950 / Annual | |
| — | |
| — | |
| — | |
| 11339642 | |
| 1202064100140000 |
Nearby Schools
| NAME: | DISTRICT: | DISTANCE: | |
|---|---|---|---|
|
Grade School
River Woods Elementary School |
203 | — | |
|
Middle School
Madison Junior High School |
203 | Not in DB | |
|
High School
Naperville Central High School |
203 | Not in DB | |
Property History
| DATE: | EVENT: | PRICE: | SOURCE: |
|---|---|---|---|
| 27 Aug, 2009 | Sold | $1,020,000 | MRED MLS |
| 19 Jul, 2009 | Under contract | $1,175,000 | MRED MLS |
| — | Last price change | $1,199,000 | MRED MLS |
| 18 Nov, 2008 | Listed for sale | $1,299,000 | MRED MLS |
| 15 Jul, 2022 | Sold | $1,400,000 | MRED MLS |
| 18 Apr, 2022 | Under contract | $1,395,000 | MRED MLS |
| 14 Apr, 2022 | Listed for sale | $1,395,000 | MRED MLS |

Room Specifics
Total Bedrooms: 5
Bedrooms Above Ground: 5
Bedrooms Below Ground: 0
Dimensions: —
Floor Type: —
Dimensions: —
Floor Type: —
Dimensions: —
Floor Type: —
Dimensions: —
Floor Type: —
Full Bathrooms: 7
Bathroom Amenities: Whirlpool,Separate Shower,Double Sink,Full Body Spray Shower
Bathroom in Basement: 1
Rooms: —
Basement Description: Finished,Exterior Access
Other Specifics
| 3 | |
| — | |
| Concrete | |
| — | |
| — | |
| 50X63X118X89X141 | |
| Unfinished | |
| — | |
| — | |
| — | |
| Not in DB | |
| — | |
| — | |
| — | |
| — |
Tax History
| Year | Property Taxes |
|---|---|
| 2022 | $23,318 |
Contact Agent
Nearby Similar Homes
Nearby Sold Comparables
Contact Agent
Listing Provided By
Compass









