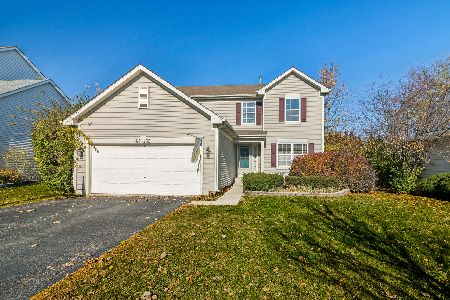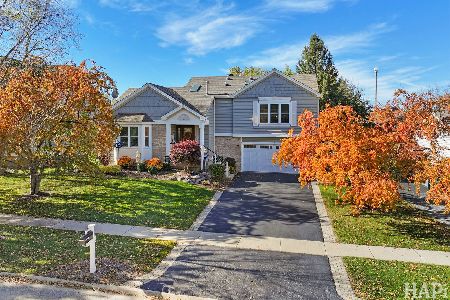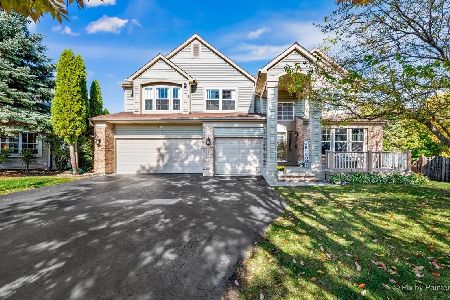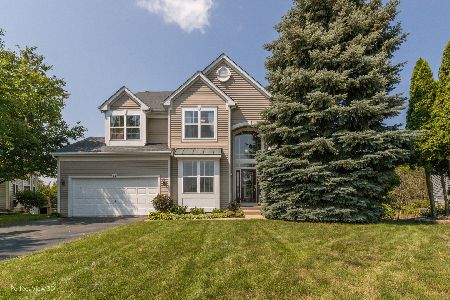12 Barharbor Court, Lake In The Hills, Illinois 60156
$330,000
|
Sold
|
|
| Status: | Closed |
| Sqft: | 3,712 |
| Cost/Sqft: | $88 |
| Beds: | 4 |
| Baths: | 4 |
| Year Built: | 1995 |
| Property Taxes: | $8,681 |
| Days On Market: | 2897 |
| Lot Size: | 0,45 |
Description
Beautiful! Stunning contemporary is an entertainers dream home & year round Party House! From the remodeled Gourmet Kitchen to the multi-level party deck, huge pool, full finished walkout basement to enormous covered patio, very private fenced yard backs to Conservation District land with trails. GreatRoom style LivRm & Baywindow DinRm, Soaring 2 story Foyer & dramatic FamRm with elegant gas fireplace. Main floor den/office/Bed4 with adjacent full bath could be terrific In-Law. Separately located Owners Retreat with huge Spa Bath & french doors to sitting room - could be BR5. Finished walk-out offers Media space, party kitchenette, full bath, fitness area. Original Owners have meticulously cared for this move-in ready party palace, make it your own!
Property Specifics
| Single Family | |
| — | |
| Contemporary | |
| 1995 | |
| Full,English | |
| — | |
| No | |
| 0.45 |
| Mc Henry | |
| — | |
| 200 / Annual | |
| Other | |
| Public | |
| Public Sewer, Sewer-Storm | |
| 09833175 | |
| 1823426010 |
Nearby Schools
| NAME: | DISTRICT: | DISTANCE: | |
|---|---|---|---|
|
Grade School
Chesak Elementary School |
158 | — | |
|
Middle School
Heineman Middle School |
158 | Not in DB | |
|
High School
Huntley High School |
158 | Not in DB | |
|
Alternate Elementary School
Mackeben Elementary School |
— | Not in DB | |
Property History
| DATE: | EVENT: | PRICE: | SOURCE: |
|---|---|---|---|
| 16 Mar, 2018 | Sold | $330,000 | MRED MLS |
| 18 Jan, 2018 | Under contract | $325,000 | MRED MLS |
| 15 Jan, 2018 | Listed for sale | $325,000 | MRED MLS |
| 10 Feb, 2023 | Sold | $449,999 | MRED MLS |
| 19 Jan, 2023 | Under contract | $449,999 | MRED MLS |
| — | Last price change | $469,999 | MRED MLS |
| 1 Dec, 2022 | Listed for sale | $469,999 | MRED MLS |
Room Specifics
Total Bedrooms: 4
Bedrooms Above Ground: 4
Bedrooms Below Ground: 0
Dimensions: —
Floor Type: Wood Laminate
Dimensions: —
Floor Type: Wood Laminate
Dimensions: —
Floor Type: Ceramic Tile
Full Bathrooms: 4
Bathroom Amenities: Whirlpool,Separate Shower,Double Sink,Garden Tub,Soaking Tub
Bathroom in Basement: 1
Rooms: Sitting Room,Exercise Room,Media Room
Basement Description: Finished
Other Specifics
| 3 | |
| Concrete Perimeter | |
| Asphalt | |
| Deck, Patio, Porch, Above Ground Pool, Storms/Screens | |
| Cul-De-Sac,Fenced Yard,Nature Preserve Adjacent,Irregular Lot,Landscaped | |
| 35X233X138X30X173 | |
| Unfinished | |
| Full | |
| Vaulted/Cathedral Ceilings, First Floor Bedroom, In-Law Arrangement, First Floor Laundry, First Floor Full Bath | |
| Double Oven, Range, Microwave, Dishwasher, Refrigerator, Washer, Dryer, Disposal, Stainless Steel Appliance(s), Range Hood | |
| Not in DB | |
| Park, Water Rights, Curbs, Sidewalks, Street Lights, Street Paved | |
| — | |
| — | |
| Attached Fireplace Doors/Screen, Gas Log, Gas Starter |
Tax History
| Year | Property Taxes |
|---|---|
| 2018 | $8,681 |
| 2023 | $9,636 |
Contact Agent
Nearby Similar Homes
Nearby Sold Comparables
Contact Agent
Listing Provided By
Berkshire Hathaway HomeServices Starck Real Estate









