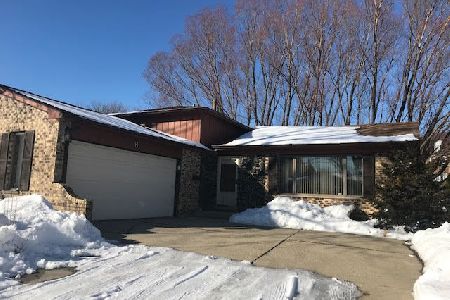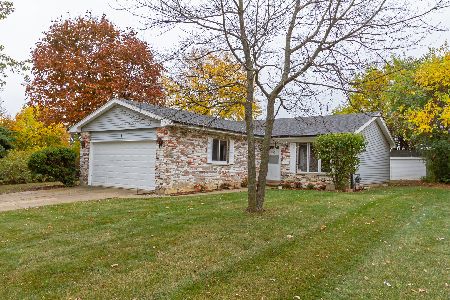12 Beech Drive, Schaumburg, Illinois 60193
$318,000
|
Sold
|
|
| Status: | Closed |
| Sqft: | 1,226 |
| Cost/Sqft: | $265 |
| Beds: | 3 |
| Baths: | 3 |
| Year Built: | 1977 |
| Property Taxes: | $5,395 |
| Days On Market: | 2006 |
| Lot Size: | 0,00 |
Description
This home truly checks all of the boxes. As soon as you step inside, you will be pleasantly surprised by the abundance of space! This Tri-Level home has been meticulously maintained and you can tell the pride in ownership around every turn. The main floor boasts Natural Brazilian Cherry hardwood flooring throughout. A large picture window lets in plenty of natural light in formal Living room. Around the corner, is the formal dining room with ample space for large gatherings. The eat-in kitchen has been updated with Corian countertops and backsplash to make clean up a breeze, with views to the backyard and into the family room. The lower-level features a nice laundry room, large office/den (could also be used as a 4th bedroom), and access to the oversized garage (23x20). Relax in the lower-level family room with the expansive fireplace. Looking for storage? There is an unfinished basement with enormous potential and plenty of it! On the 2nd Level, the master bedroom offers a large windows, walk-in closet, and an en-suite bath. The other 2 good sized bedrooms complete the 2nd level. Off the Kitchen, the back door leads to the fully fenced backyard with an inviting 27x15 ft deck to enjoy or host BBQ's and games. This yard certainly won't disappoint. You will feel the love the family has poured into this home and it is ready for a new family to make more memories. Award winning School districts 54 and 211. It is conveniently located in the heart of Schaumburg, steps from Dirksen Elementary school, the Schaumburg Library, and has easy access to the highways I-355, I-290 and Elgin O'hare. Walk to the Town Square for the Friday's Farmer's market or to dinner out with friends. No matter what you choose to do, you'll love returning back to this as your home!
Property Specifics
| Single Family | |
| — | |
| Quad Level,Tri-Level | |
| 1977 | |
| Partial | |
| — | |
| No | |
| — |
| Cook | |
| — | |
| — / Not Applicable | |
| None | |
| Public | |
| Public Sewer | |
| 10788010 | |
| 07223130030000 |
Nearby Schools
| NAME: | DISTRICT: | DISTANCE: | |
|---|---|---|---|
|
Grade School
Dirksen Elementary School |
54 | — | |
|
Middle School
Robert Frost Junior High School |
54 | Not in DB | |
|
High School
Schaumburg High School |
211 | Not in DB | |
Property History
| DATE: | EVENT: | PRICE: | SOURCE: |
|---|---|---|---|
| 7 Oct, 2020 | Sold | $318,000 | MRED MLS |
| 29 Jul, 2020 | Under contract | $324,900 | MRED MLS |
| 22 Jul, 2020 | Listed for sale | $324,900 | MRED MLS |
| 1 Oct, 2025 | Under contract | $0 | MRED MLS |
| 23 Aug, 2025 | Listed for sale | $0 | MRED MLS |
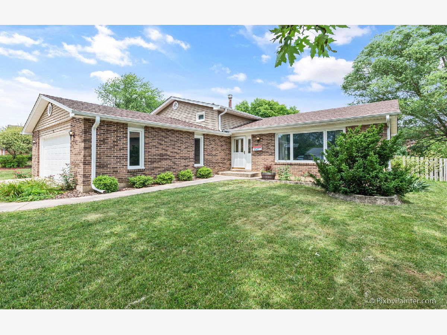
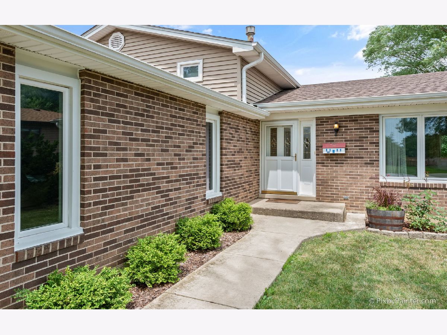
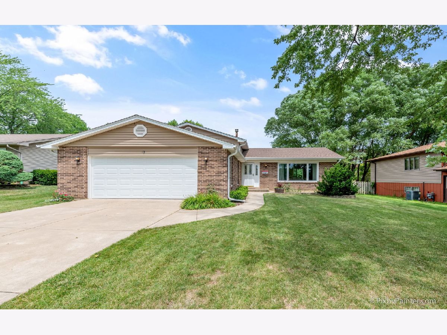
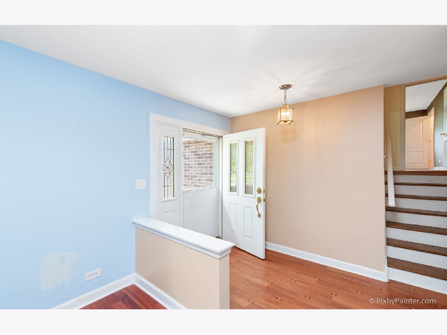
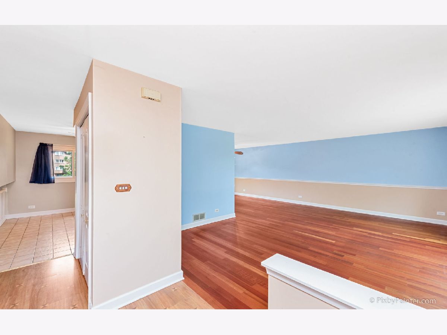
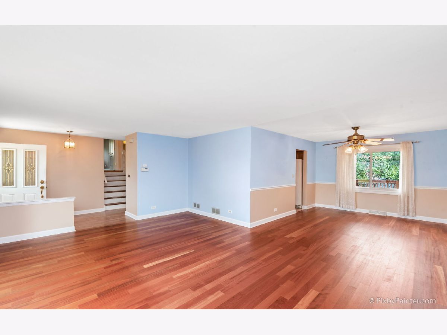
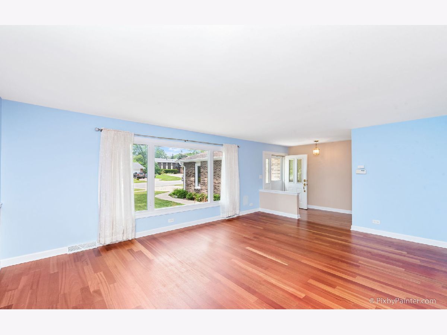
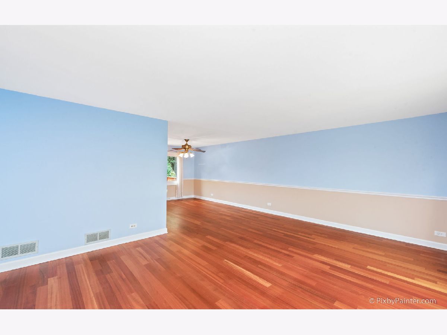
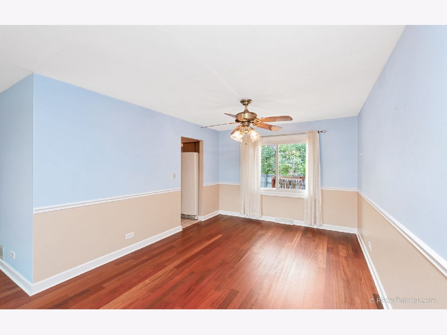
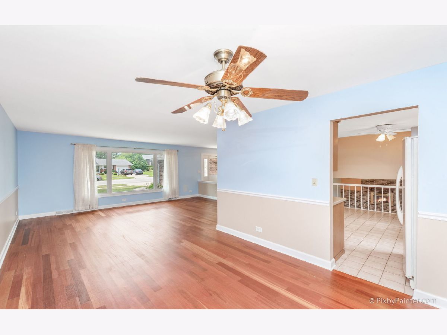
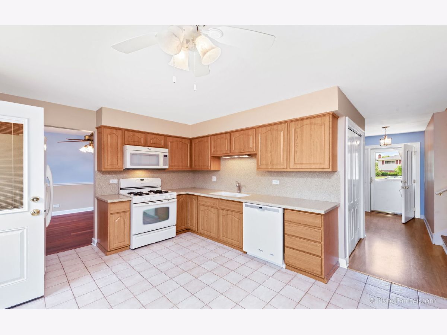
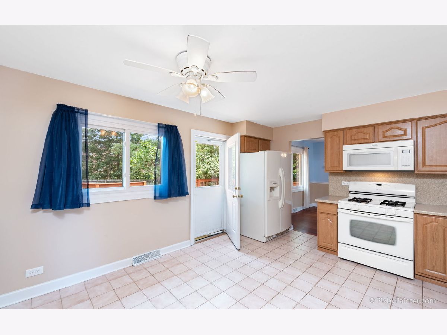
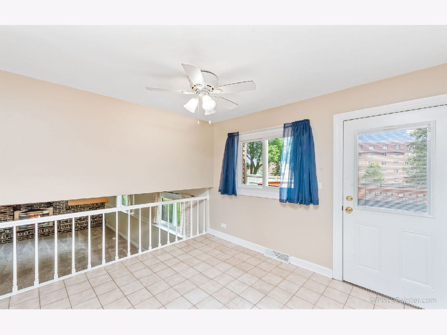
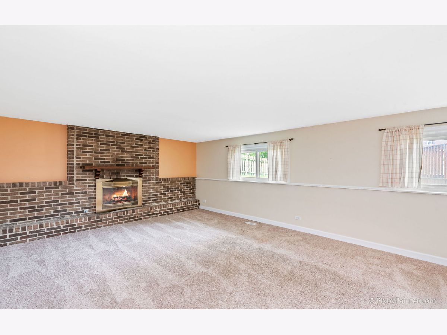
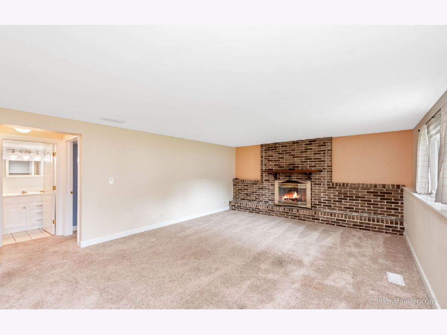
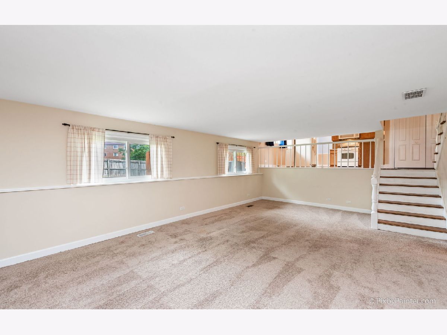
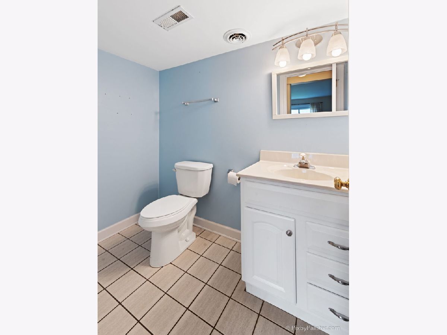

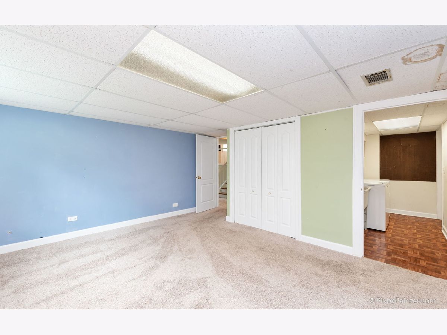

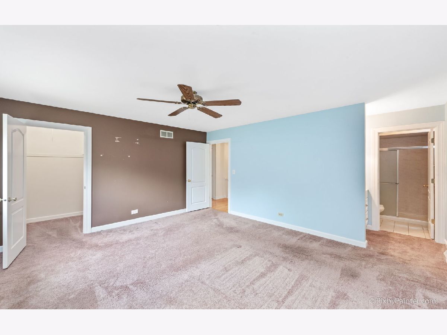

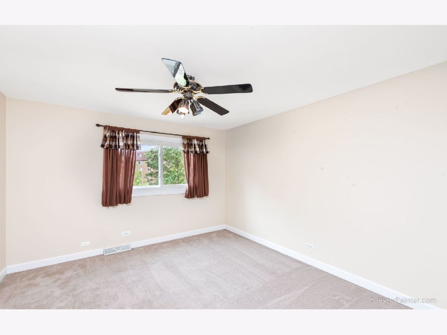


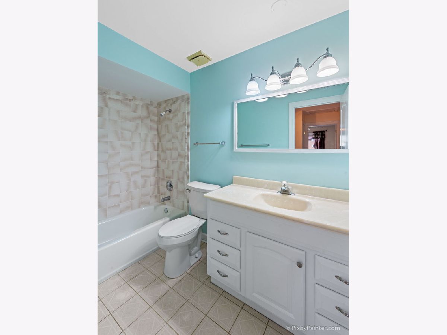

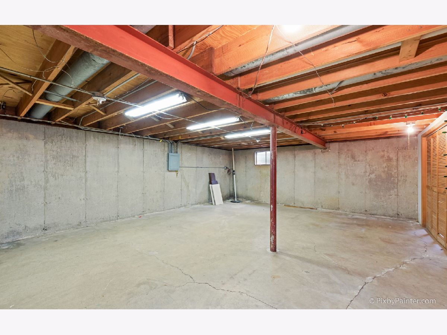

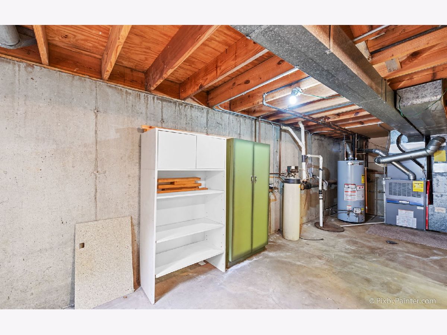
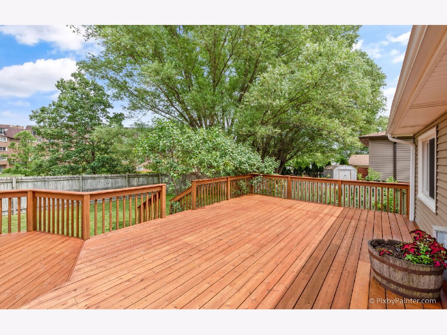



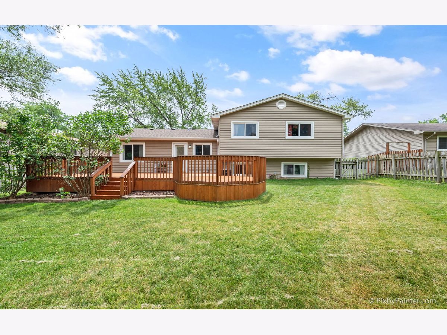
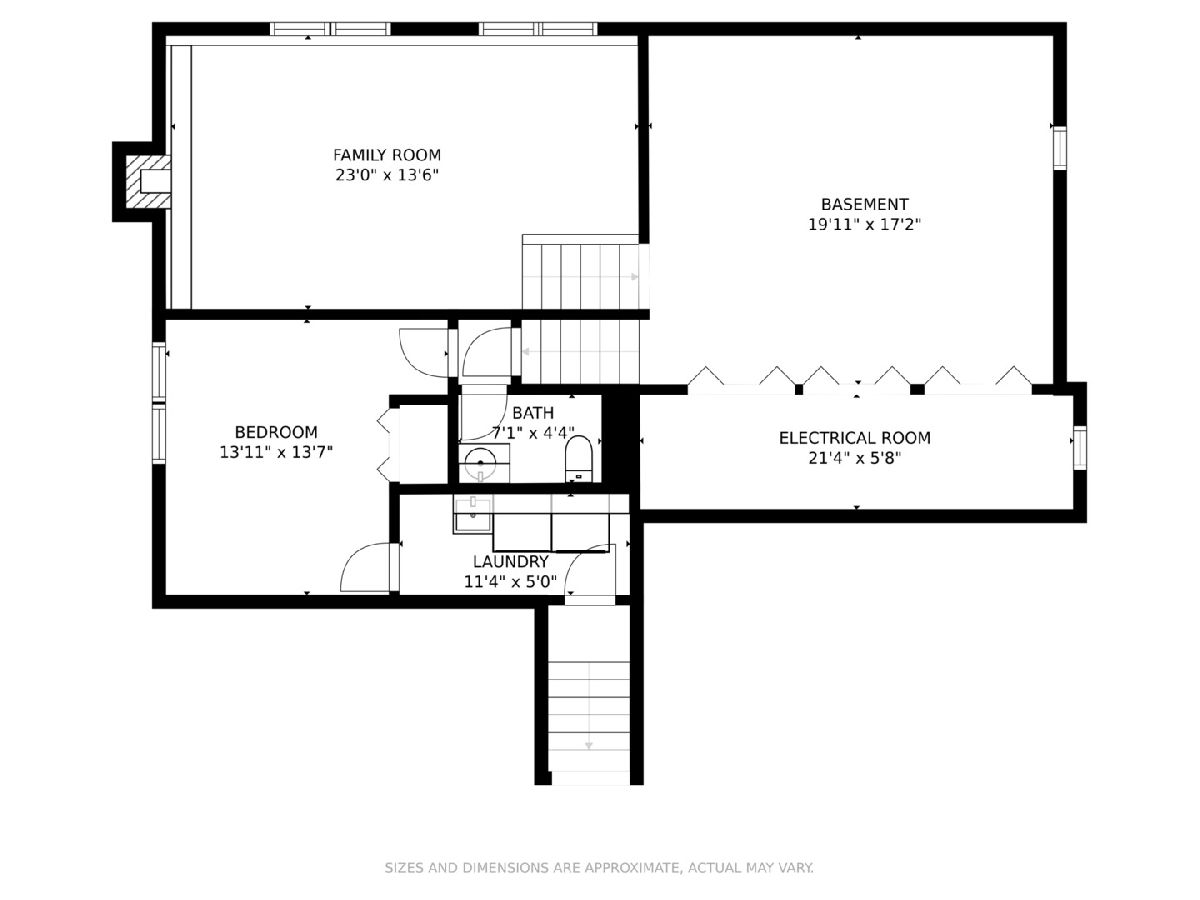

Room Specifics
Total Bedrooms: 3
Bedrooms Above Ground: 3
Bedrooms Below Ground: 0
Dimensions: —
Floor Type: Carpet
Dimensions: —
Floor Type: Carpet
Full Bathrooms: 3
Bathroom Amenities: —
Bathroom in Basement: 0
Rooms: Den
Basement Description: Unfinished,Sub-Basement
Other Specifics
| 2.5 | |
| Concrete Perimeter | |
| Concrete | |
| Deck, Storms/Screens | |
| Fenced Yard,Park Adjacent,Mature Trees | |
| 69X123X70X125 | |
| — | |
| Full | |
| Hardwood Floors, Wood Laminate Floors, Walk-In Closet(s) | |
| Range, Microwave, Dishwasher, Refrigerator, Washer, Dryer | |
| Not in DB | |
| — | |
| — | |
| — | |
| — |
Tax History
| Year | Property Taxes |
|---|---|
| 2020 | $5,395 |
Contact Agent
Nearby Similar Homes
Nearby Sold Comparables
Contact Agent
Listing Provided By
Keller Williams Inspire - Geneva

