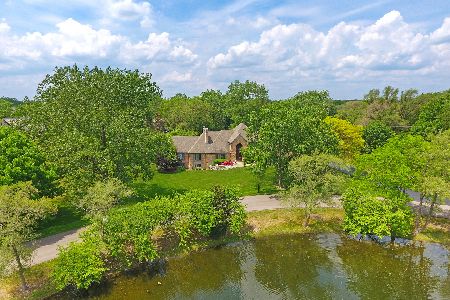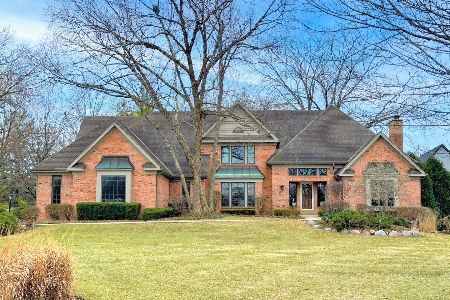12 Blanchard Circle, South Barrington, Illinois 60010
$955,000
|
Sold
|
|
| Status: | Closed |
| Sqft: | 5,714 |
| Cost/Sqft: | $170 |
| Beds: | 5 |
| Baths: | 6 |
| Year Built: | 1988 |
| Property Taxes: | $18,246 |
| Days On Market: | 5062 |
| Lot Size: | 1,36 |
Description
Beautiful home! Best deal in The Glen 5BR, 4.2BA ,3 fpls, 1st fl mstr suite and office, Hwd flrs, granite, SS appls, 3 season porch w/hot tub and a separate stair to the 5th BR and BA. Owners hate to leave but are being transferred. They paid $970,000 last July and knocked down the wall btwn the family rm and kit, painted, tiled the fam rm fpl and really made this house a home. Their loss is your gain! Home Warranty!
Property Specifics
| Single Family | |
| — | |
| Traditional | |
| 1988 | |
| Full,English | |
| CUSTOM | |
| No | |
| 1.36 |
| Cook | |
| The Glen | |
| 2440 / Annual | |
| Security,Lake Rights,Other | |
| Private Well | |
| Septic-Private | |
| 08020432 | |
| 01351040010000 |
Nearby Schools
| NAME: | DISTRICT: | DISTANCE: | |
|---|---|---|---|
|
Grade School
Barbara B Rose Elementary School |
220 | — | |
|
Middle School
Barrington Middle School Prairie |
220 | Not in DB | |
|
High School
Barrington High School |
220 | Not in DB | |
Property History
| DATE: | EVENT: | PRICE: | SOURCE: |
|---|---|---|---|
| 29 Aug, 2008 | Sold | $1,140,000 | MRED MLS |
| 18 Aug, 2008 | Under contract | $1,279,000 | MRED MLS |
| 29 Apr, 2008 | Listed for sale | $1,279,000 | MRED MLS |
| 29 Jul, 2011 | Sold | $970,000 | MRED MLS |
| 14 Jun, 2011 | Under contract | $1,097,500 | MRED MLS |
| — | Last price change | $1,098,000 | MRED MLS |
| 9 Mar, 2011 | Listed for sale | $1,188,000 | MRED MLS |
| 23 Jul, 2012 | Sold | $955,000 | MRED MLS |
| 18 May, 2012 | Under contract | $970,000 | MRED MLS |
| 15 Mar, 2012 | Listed for sale | $970,000 | MRED MLS |
| 15 Sep, 2021 | Sold | $1,012,500 | MRED MLS |
| 28 Jul, 2021 | Under contract | $1,100,000 | MRED MLS |
| — | Last price change | $1,185,000 | MRED MLS |
| 26 May, 2021 | Listed for sale | $1,185,000 | MRED MLS |
Room Specifics
Total Bedrooms: 5
Bedrooms Above Ground: 5
Bedrooms Below Ground: 0
Dimensions: —
Floor Type: Carpet
Dimensions: —
Floor Type: Carpet
Dimensions: —
Floor Type: Carpet
Dimensions: —
Floor Type: —
Full Bathrooms: 6
Bathroom Amenities: Whirlpool,Separate Shower,Steam Shower,Double Sink
Bathroom in Basement: 1
Rooms: Bedroom 5,Eating Area,Enclosed Porch,Exercise Room,Media Room,Recreation Room,Library
Basement Description: Finished
Other Specifics
| 3 | |
| Concrete Perimeter | |
| Asphalt | |
| Patio, Hot Tub, Porch Screened, Storms/Screens | |
| Cul-De-Sac,Landscaped,Water View | |
| 392X234X201X420 | |
| Unfinished | |
| Full | |
| Vaulted/Cathedral Ceilings, Hot Tub, Hardwood Floors, First Floor Bedroom, In-Law Arrangement, First Floor Full Bath | |
| Double Oven, Range, Microwave, Dishwasher, Refrigerator, Bar Fridge, Disposal | |
| Not in DB | |
| Water Rights, Street Paved | |
| — | |
| — | |
| Gas Log, Gas Starter |
Tax History
| Year | Property Taxes |
|---|---|
| 2008 | $12,971 |
| 2011 | $17,740 |
| 2012 | $18,246 |
| 2021 | $17,036 |
Contact Agent
Nearby Similar Homes
Nearby Sold Comparables
Contact Agent
Listing Provided By
Berkshire Hathaway HomeServices KoenigRubloff





