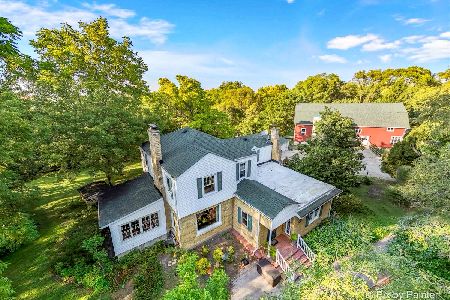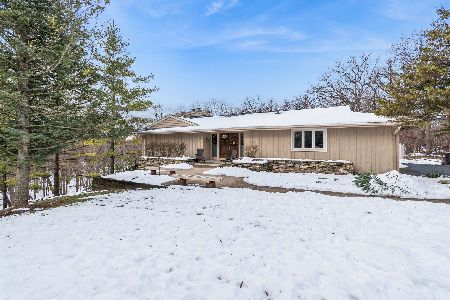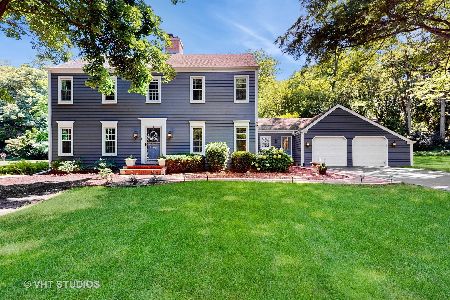12 Chippewa Court, Lake Barrington, Illinois 60010
$462,500
|
Sold
|
|
| Status: | Closed |
| Sqft: | 0 |
| Cost/Sqft: | — |
| Beds: | 4 |
| Baths: | 3 |
| Year Built: | 1972 |
| Property Taxes: | $8,218 |
| Days On Market: | 6152 |
| Lot Size: | 1,00 |
Description
A picket fence leads you to this charming colonial-a place to grow & enjoy-a memory in the making. Meticuously & beautifully decorated. Fabulous new eat-in KI w/granite. Martha Stewart would love to cook here. Sliding French doors lead to brick patio, perenial gardens. Hwd throughout. Finished LL boasts plenty of room for fun & games, wet bar, fplc and new carpeting. Come see...this could be your own private oasis.
Property Specifics
| Single Family | |
| — | |
| Colonial | |
| 1972 | |
| Full | |
| CUSTOM | |
| No | |
| 1 |
| Lake | |
| Pine Hills | |
| 0 / Not Applicable | |
| None | |
| Private Well | |
| Septic-Private | |
| 07167787 | |
| 13111040170000 |
Nearby Schools
| NAME: | DISTRICT: | DISTANCE: | |
|---|---|---|---|
|
Grade School
North Barrington Elementary Scho |
220 | — | |
|
Middle School
Barrington Middle School-prairie |
220 | Not in DB | |
|
High School
Barrington High School |
220 | Not in DB | |
Property History
| DATE: | EVENT: | PRICE: | SOURCE: |
|---|---|---|---|
| 1 Oct, 2009 | Sold | $462,500 | MRED MLS |
| 29 Jul, 2009 | Under contract | $499,000 | MRED MLS |
| — | Last price change | $519,000 | MRED MLS |
| 20 Mar, 2009 | Listed for sale | $519,000 | MRED MLS |
| 15 Oct, 2013 | Sold | $450,000 | MRED MLS |
| 4 Sep, 2013 | Under contract | $458,000 | MRED MLS |
| 15 Jul, 2013 | Listed for sale | $458,000 | MRED MLS |
| 7 Nov, 2025 | Sold | $620,000 | MRED MLS |
| 2 Oct, 2025 | Under contract | $635,000 | MRED MLS |
| 25 Sep, 2025 | Listed for sale | $635,000 | MRED MLS |
Room Specifics
Total Bedrooms: 4
Bedrooms Above Ground: 4
Bedrooms Below Ground: 0
Dimensions: —
Floor Type: Hardwood
Dimensions: —
Floor Type: Hardwood
Dimensions: —
Floor Type: Hardwood
Full Bathrooms: 3
Bathroom Amenities: Separate Shower
Bathroom in Basement: 0
Rooms: Foyer,Recreation Room,Sitting Room,Utility Room-1st Floor
Basement Description: —
Other Specifics
| 2 | |
| Concrete Perimeter | |
| Asphalt | |
| — | |
| Cul-De-Sac,Wooded | |
| 200X184X83X143X175X50 | |
| Full | |
| Full | |
| Bar-Wet | |
| Double Oven, Microwave, Dishwasher, Refrigerator, Washer, Dryer, Disposal | |
| Not in DB | |
| — | |
| — | |
| — | |
| Wood Burning |
Tax History
| Year | Property Taxes |
|---|---|
| 2009 | $8,218 |
| 2013 | $9,428 |
| 2025 | $11,640 |
Contact Agent
Nearby Similar Homes
Nearby Sold Comparables
Contact Agent
Listing Provided By
Baird & Warner







