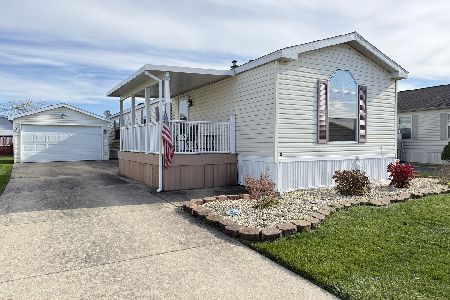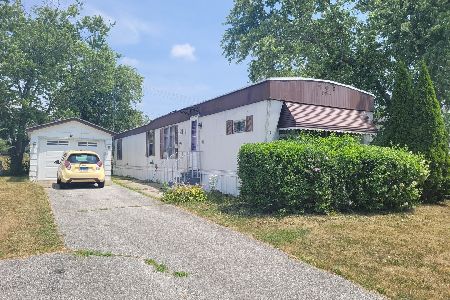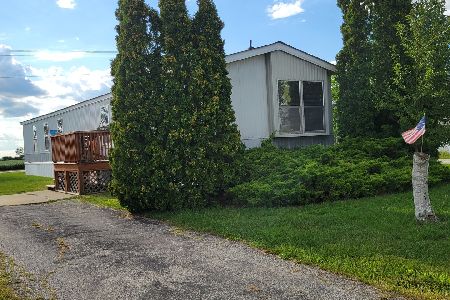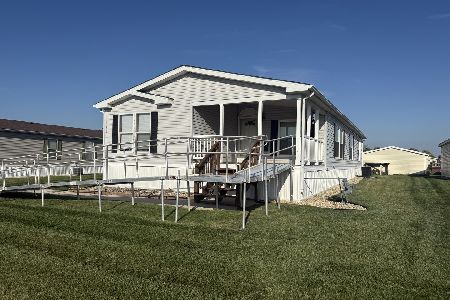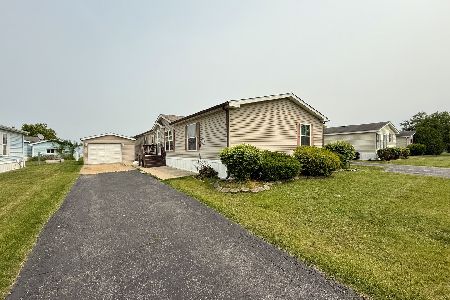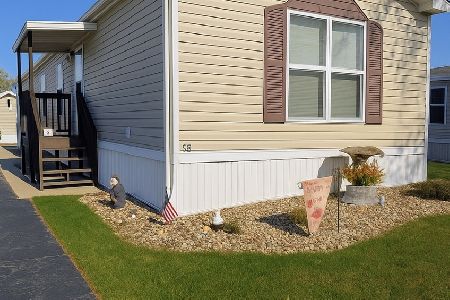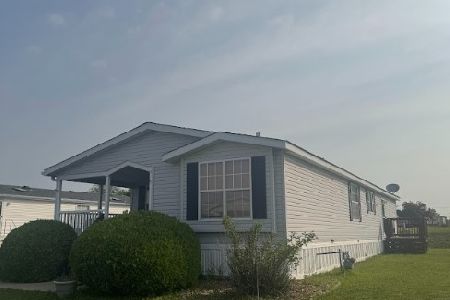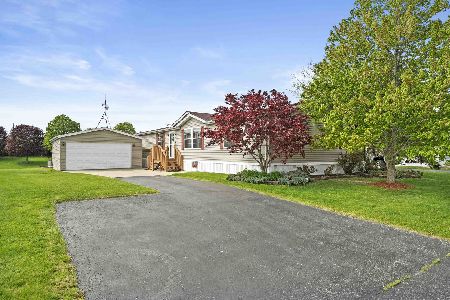12 Cynthia Lane, Beecher, Illinois 60401
$33,500
|
Sold
|
|
| Status: | Closed |
| Sqft: | 0 |
| Cost/Sqft: | — |
| Beds: | 3 |
| Baths: | 2 |
| Year Built: | 2002 |
| Property Taxes: | $142 |
| Days On Market: | 4038 |
| Lot Size: | 0,00 |
Description
A well kept up unit with newer carpet in LR, DR, hall and 1 BR. Kitchen sink and faucet, furnace blower motor all newer. The master bedroom has a walk in closet 8' by 5' it's bath has a garden tub, stand up separate shower and a high rise toliet. The 2 1/2 car garage has lots of shelving and the back quarter has a walled off workroom. This is the model you have been looking for, don't miss out.
Property Specifics
| Mobile | |
| — | |
| — | |
| 2002 | |
| — | |
| — | |
| No | |
| — |
| Will | |
| Pheasant Lake Estates | |
| — / — | |
| — | |
| Private | |
| Public Sewer | |
| 08761369 | |
| 00000000000000 |
Property History
| DATE: | EVENT: | PRICE: | SOURCE: |
|---|---|---|---|
| 5 Jun, 2015 | Sold | $33,500 | MRED MLS |
| 2 Jun, 2015 | Under contract | $39,500 | MRED MLS |
| — | Last price change | $44,500 | MRED MLS |
| 24 Oct, 2014 | Listed for sale | $44,500 | MRED MLS |
Room Specifics
Total Bedrooms: 3
Bedrooms Above Ground: 3
Bedrooms Below Ground: 0
Dimensions: —
Floor Type: Carpet
Dimensions: —
Floor Type: Carpet
Full Bathrooms: 2
Bathroom Amenities: —
Bathroom in Basement: —
Rooms: Utility Room-1st Floor,Walk In Closet
Basement Description: —
Other Specifics
| 2.5 | |
| — | |
| — | |
| Deck, Porch, Storms/Screens, Cable Access | |
| Landscaped | |
| 40X100 | |
| — | |
| Full | |
| — | |
| Range, Dishwasher, Refrigerator, Washer, Dryer, Disposal | |
| Not in DB | |
| Clubhouse, Street Lights, Street Paved | |
| — | |
| — | |
| — |
Tax History
| Year | Property Taxes |
|---|---|
| 2015 | $142 |
Contact Agent
Nearby Similar Homes
Nearby Sold Comparables
Contact Agent
Listing Provided By
Coldwell Banker Residential

