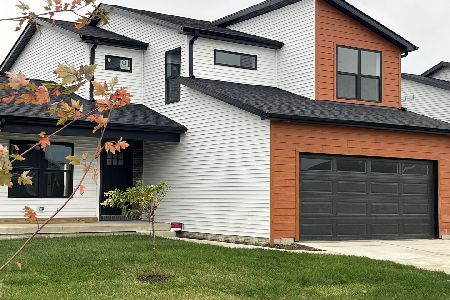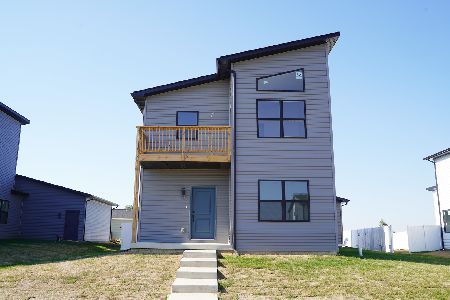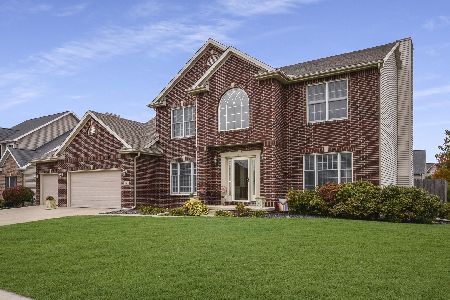12 Deerfield Court, Bloomington, Illinois 61705
$330,000
|
Sold
|
|
| Status: | Closed |
| Sqft: | 2,667 |
| Cost/Sqft: | $127 |
| Beds: | 5 |
| Baths: | 4 |
| Year Built: | 2005 |
| Property Taxes: | $8,641 |
| Days On Market: | 3593 |
| Lot Size: | 0,00 |
Description
This immaculate 2-story home has 5-bedrooms, 3.5 baths, 2 fireplaces and a 3-car garage. Master suite has cathedral ceilings, 2 walk-in closets, whirlpool tub, and separate shower. Large finished basement has an open floor plan that includes a family room, fireplace, bedroom, full bath, bonus area and storage space. The spacious backyard has an expanded patio & a 6-foot privacy fence. Sprinkler system is installed in the entire yard. Home is the Fremont Plan built by Armstrong. This is a must-see home! Concession = Home Warranty
Property Specifics
| Single Family | |
| — | |
| Traditional | |
| 2005 | |
| Full | |
| — | |
| No | |
| — |
| Mc Lean | |
| Eagle View | |
| — / Not Applicable | |
| — | |
| Public | |
| Public Sewer | |
| 10193489 | |
| 421529105007 |
Nearby Schools
| NAME: | DISTRICT: | DISTANCE: | |
|---|---|---|---|
|
Grade School
Towanda Elementary |
5 | — | |
|
Middle School
Evans Jr High |
5 | Not in DB | |
|
High School
Normal Community High School |
5 | Not in DB | |
Property History
| DATE: | EVENT: | PRICE: | SOURCE: |
|---|---|---|---|
| 1 Jul, 2016 | Sold | $330,000 | MRED MLS |
| 25 May, 2016 | Under contract | $338,000 | MRED MLS |
| 21 Mar, 2016 | Listed for sale | $353,900 | MRED MLS |
| 17 Dec, 2021 | Sold | $410,000 | MRED MLS |
| 5 Nov, 2021 | Under contract | $384,900 | MRED MLS |
| 4 Nov, 2021 | Listed for sale | $384,900 | MRED MLS |
| 31 Aug, 2023 | Sold | $453,900 | MRED MLS |
| 14 Jul, 2023 | Under contract | $435,000 | MRED MLS |
| 12 Jul, 2023 | Listed for sale | $435,000 | MRED MLS |
Room Specifics
Total Bedrooms: 5
Bedrooms Above Ground: 5
Bedrooms Below Ground: 0
Dimensions: —
Floor Type: Carpet
Dimensions: —
Floor Type: Carpet
Dimensions: —
Floor Type: Carpet
Dimensions: —
Floor Type: —
Full Bathrooms: 4
Bathroom Amenities: Whirlpool
Bathroom in Basement: 1
Rooms: Other Room,Family Room,Foyer
Basement Description: Egress Window,Finished
Other Specifics
| 3 | |
| — | |
| — | |
| Patio | |
| Fenced Yard,Landscaped,Corner Lot | |
| 105 X 120 | |
| — | |
| Full | |
| Vaulted/Cathedral Ceilings, Walk-In Closet(s) | |
| Dishwasher, Refrigerator, Range, Microwave | |
| Not in DB | |
| — | |
| — | |
| — | |
| Gas Log, Attached Fireplace Doors/Screen |
Tax History
| Year | Property Taxes |
|---|---|
| 2016 | $8,641 |
| 2021 | $9,436 |
| 2023 | $10,091 |
Contact Agent
Nearby Similar Homes
Nearby Sold Comparables
Contact Agent
Listing Provided By
RE/MAX Choice









