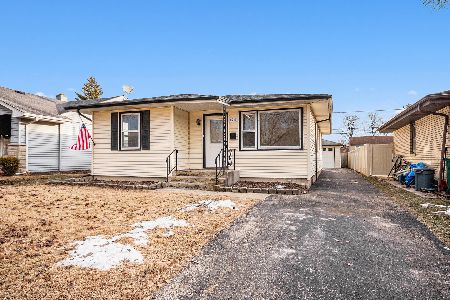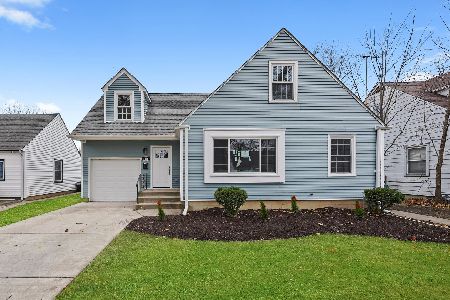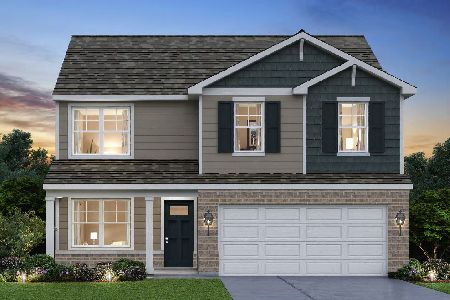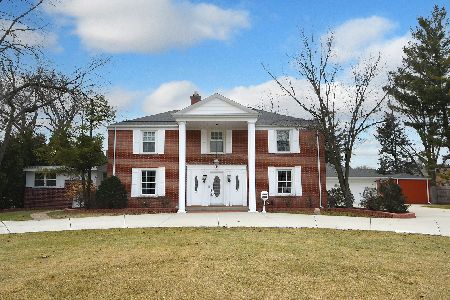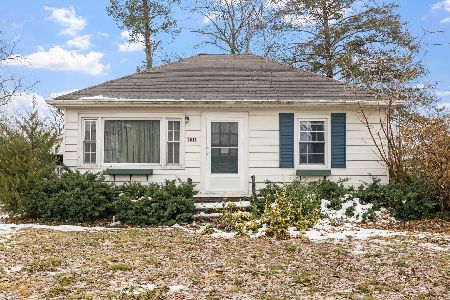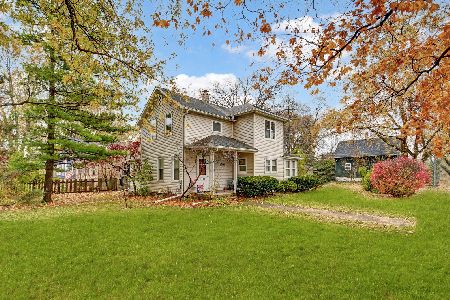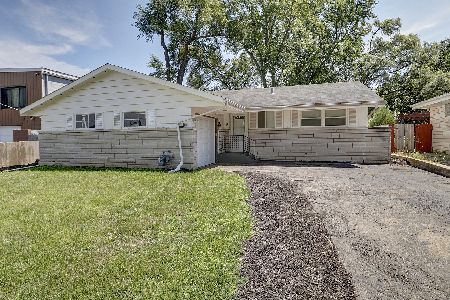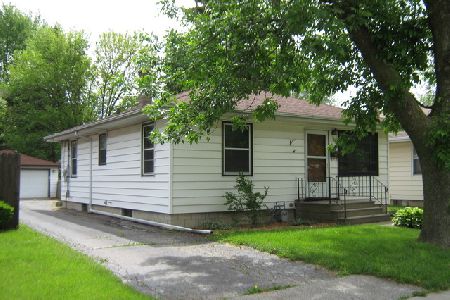12 Earl Avenue, Joliet, Illinois 60436
$220,000
|
Sold
|
|
| Status: | Closed |
| Sqft: | 748 |
| Cost/Sqft: | $301 |
| Beds: | 2 |
| Baths: | 2 |
| Year Built: | 1961 |
| Property Taxes: | $3,351 |
| Days On Market: | 1578 |
| Lot Size: | 0,19 |
Description
Beautifully maintained and upgraded west-side ranch offers wonderful location with easy access to I-80. The attractive stone exterior and paver driveway which leads all the way to the back yard add to the home's wonderful curb appeal. You'll find many recent updates throughout the home, including newer windows, roof, furnace, water heater, solid 6-panel doors, copper plumbing, not to mention a gorgeous remodeled kitchen with a granite tile countertop, and stainless steel appliances. Both bathrooms have also been recently updated. The basement has been finished to add lots of extra living space, including a second full bath, another bedroom, a family room, and an extra room which would be perfect for a play area, home office, or even just extra storage. The fully-fenced back yard features a welcoming paver patio area large enough to host all your summertime gatherings, plus plenty of room for gardening, playing, and running around. Put this one on your "must see" list and come take a look before it's gone.
Property Specifics
| Single Family | |
| — | |
| Ranch | |
| 1961 | |
| Full | |
| RANCH WITH FULL BASEMENT | |
| No | |
| 0.19 |
| Will | |
| Reedswood | |
| — / Not Applicable | |
| None | |
| Public | |
| Public Sewer | |
| 11237811 | |
| 3007171020060000 |
Nearby Schools
| NAME: | DISTRICT: | DISTANCE: | |
|---|---|---|---|
|
Grade School
Lynne Thigpen School |
86 | — | |
|
Middle School
Dirksen Junior High School |
86 | Not in DB | |
|
High School
Joliet Central High School |
204 | Not in DB | |
Property History
| DATE: | EVENT: | PRICE: | SOURCE: |
|---|---|---|---|
| 10 Dec, 2021 | Sold | $220,000 | MRED MLS |
| 6 Nov, 2021 | Under contract | $225,000 | MRED MLS |
| 4 Oct, 2021 | Listed for sale | $225,000 | MRED MLS |





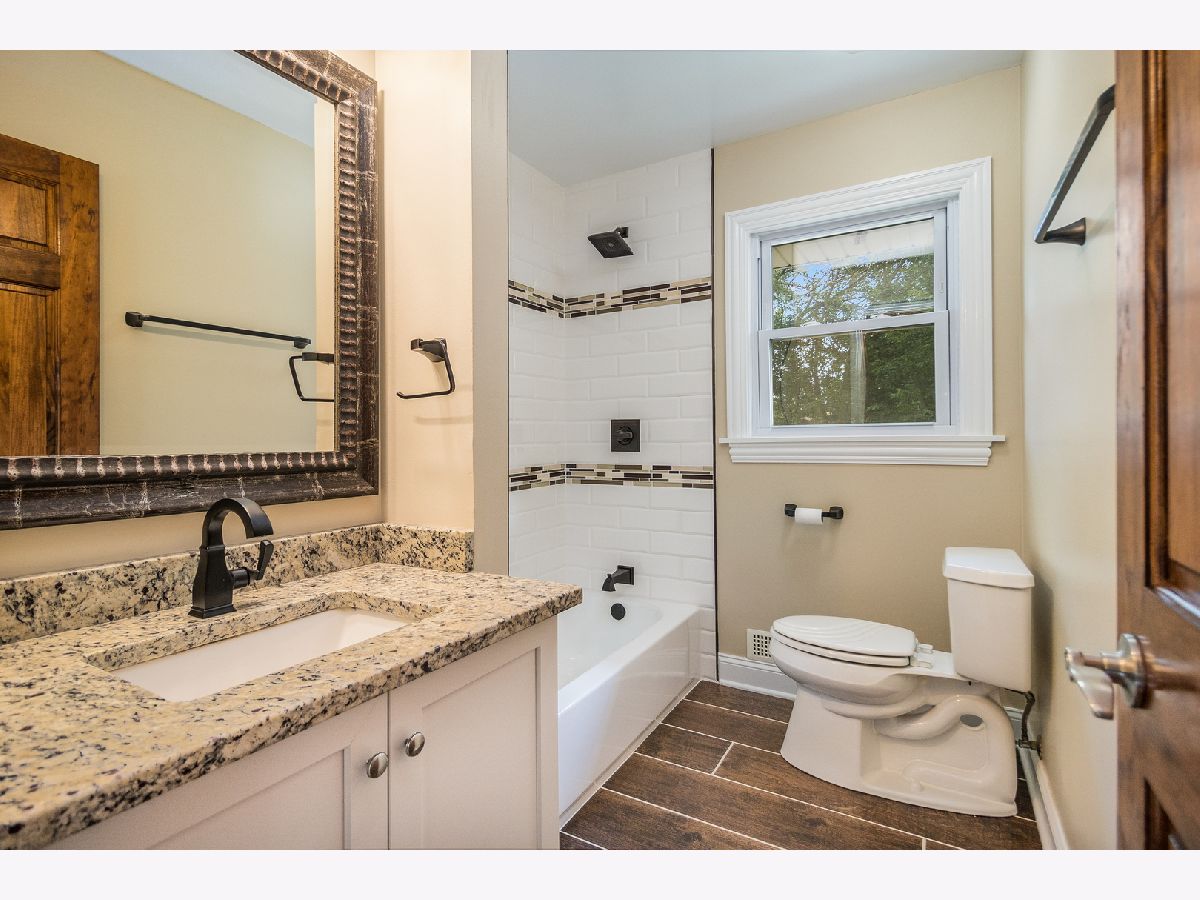








Room Specifics
Total Bedrooms: 3
Bedrooms Above Ground: 2
Bedrooms Below Ground: 1
Dimensions: —
Floor Type: Carpet
Dimensions: —
Floor Type: Ceramic Tile
Full Bathrooms: 2
Bathroom Amenities: —
Bathroom in Basement: 1
Rooms: Office
Basement Description: Finished,Rec/Family Area,Sleeping Area,Storage Space
Other Specifics
| 1 | |
| Concrete Perimeter | |
| Brick,Side Drive | |
| Patio, Porch, Brick Paver Patio, Storms/Screens | |
| Fenced Yard | |
| 61X133X58X133 | |
| — | |
| None | |
| Hardwood Floors, First Floor Bedroom, First Floor Full Bath | |
| Range, Microwave, Refrigerator, Stainless Steel Appliance(s) | |
| Not in DB | |
| Curbs, Sidewalks, Street Paved | |
| — | |
| — | |
| — |
Tax History
| Year | Property Taxes |
|---|---|
| 2021 | $3,351 |
Contact Agent
Nearby Similar Homes
Nearby Sold Comparables
Contact Agent
Listing Provided By
Real People Realty, Inc

