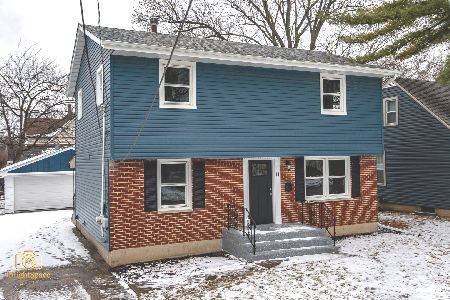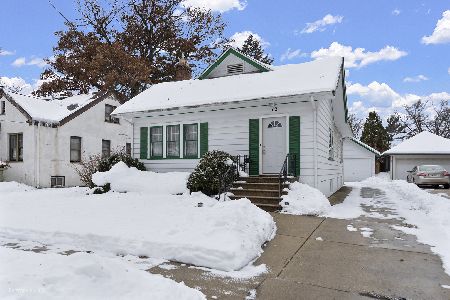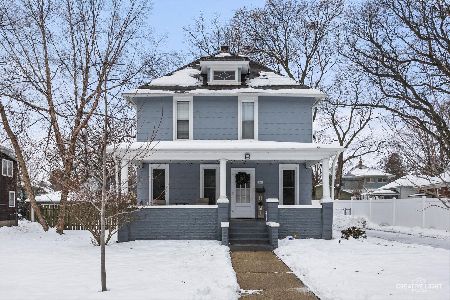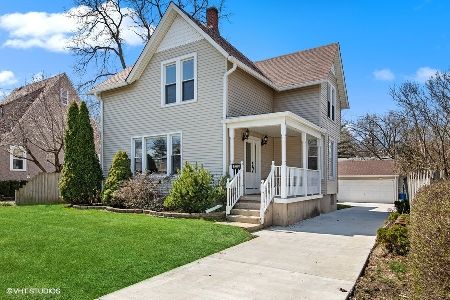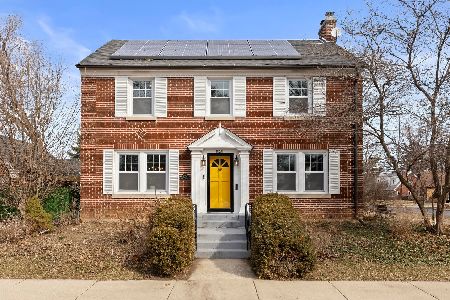12 Edison Avenue, Elgin, Illinois 60123
$270,000
|
Sold
|
|
| Status: | Closed |
| Sqft: | 1,380 |
| Cost/Sqft: | $188 |
| Beds: | 3 |
| Baths: | 2 |
| Year Built: | 1913 |
| Property Taxes: | $3,862 |
| Days On Market: | 1478 |
| Lot Size: | 0,15 |
Description
This classic West Side Bungalow with arched front porch and entry way brings loads of charm with the perfect blend of vintage craftsmanship and all the right updates! Just move in and enjoy as so much is new or newer including the forced air furnace, central air conditioning and windows! New front and back steps, updated electric, new chimney crown and liner, and recent roof in 2009. Fresh paint, gutter guards and new aluminum maintenance free wrapping on all exterior windows and trim, it's all been done for you! Just wait until you experience morning coffee in the gorgeous sunroom that warmly greets you and provides a fantastic extra living space to enjoy special times of relaxation. Soothing tones throughout the home's interior space give a warm and relaxing feel while complimenting the home's heritage with its beautiful hardwood floors and gorgeous solid wood moldings. The open floor plan provides a living room that's anchored by a gorgeous all brick wood burning fireplace with custom white built-ins on either side perfect to display your books or decorative pieces. The dining room has a bump out that provides even more space to accommodate the largest of tables. The updated kitchen has beautiful granite countertops, custom cabinets, newer black appliances and maintenance free ceramic tile floors! Two spacious bedrooms, an updated full bath and convenient covered back porch entry finish off the first floor nicely. Head upstairs to the homes signature piece that is the incredible master suite with over 250 sq' of additional living space. It boasts vaulted ceilings with skylight, new LG Split heating and air handler, new carpet and an enormous walk-in closet with convenient laundry chute to basement. The updated master bath has a large walk-in shower, long vanity and ample storage cabinets. Don't miss the access door to the walk-in attic space, perfect for additional storage! Downstairs you will find a bone-dry basement loaded with potential with exterior access, laundry area and tons of space just waiting your finishing touches! Head outside to the private and beautifully landscaped backyard with mature trees, custom brick paver patio, new pergola, fire pit and grilling space perfect for outdoor entertaining! The oversized, heated 2 car garage with awning has plenty of room for parking, storage and workspace! Incredible location with close proximity to the Fox River, miles of walking and biking paths and very easy access to expressways and public transportation make for an easy commute! And so much more!
Property Specifics
| Single Family | |
| — | |
| — | |
| 1913 | |
| Full | |
| — | |
| No | |
| 0.15 |
| Kane | |
| — | |
| — / Not Applicable | |
| None | |
| Public | |
| Public Sewer | |
| 11304977 | |
| 0615427022 |
Property History
| DATE: | EVENT: | PRICE: | SOURCE: |
|---|---|---|---|
| 25 Nov, 2009 | Sold | $178,500 | MRED MLS |
| 6 Jul, 2009 | Under contract | $175,000 | MRED MLS |
| — | Last price change | $195,000 | MRED MLS |
| 27 Apr, 2009 | Listed for sale | $199,700 | MRED MLS |
| 18 Feb, 2022 | Sold | $270,000 | MRED MLS |
| 17 Jan, 2022 | Under contract | $259,900 | MRED MLS |
| 15 Jan, 2022 | Listed for sale | $259,900 | MRED MLS |
| 30 May, 2023 | Sold | $320,000 | MRED MLS |
| 14 Apr, 2023 | Under contract | $320,000 | MRED MLS |
| 12 Apr, 2023 | Listed for sale | $320,000 | MRED MLS |
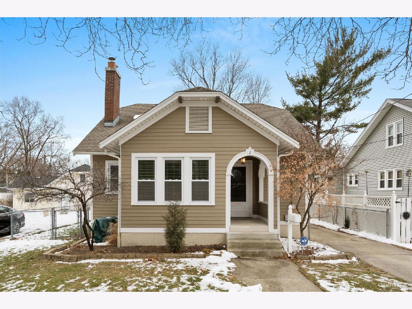
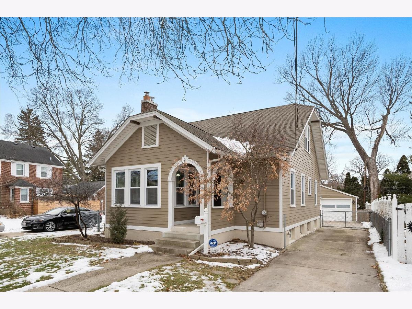
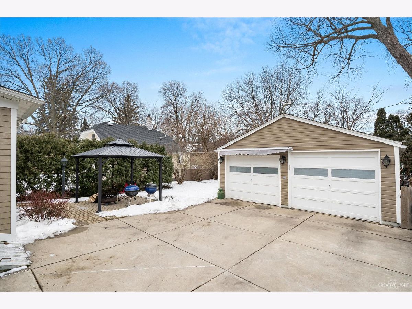
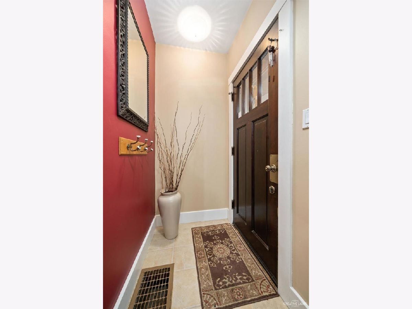
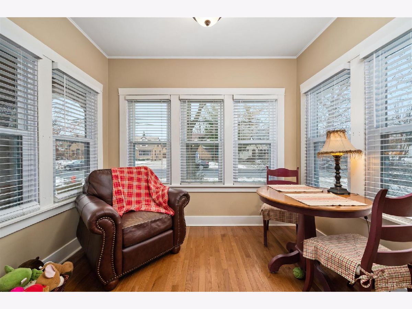
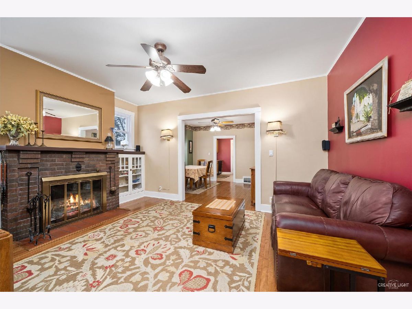
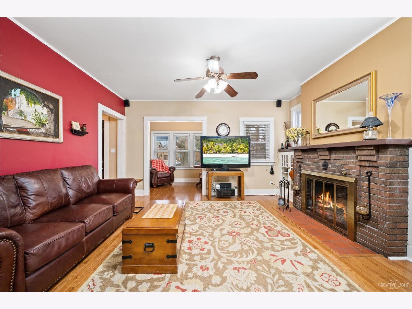
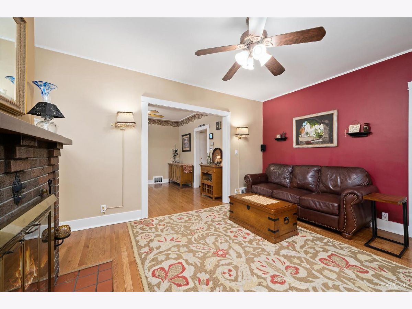
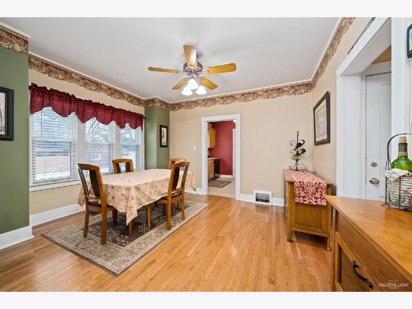
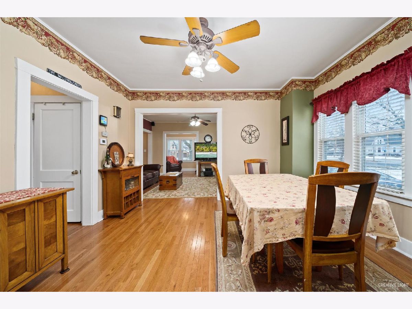
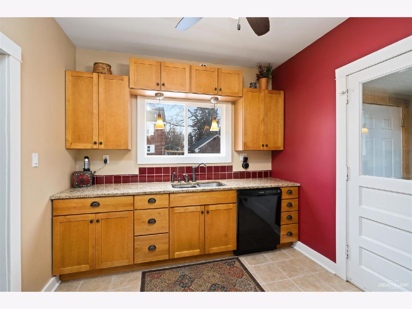
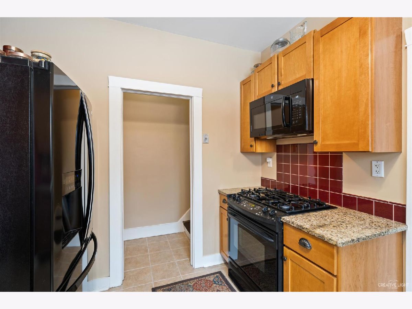
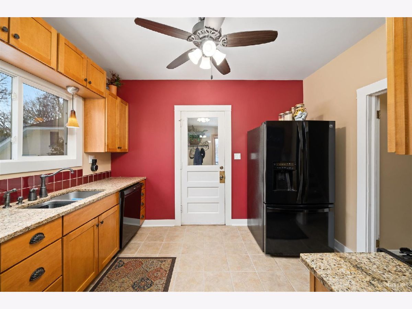
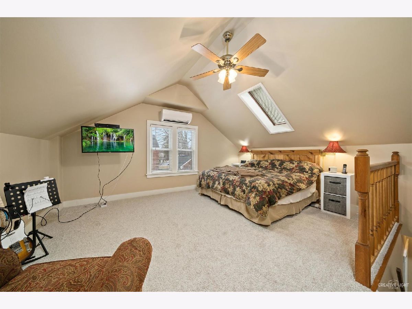
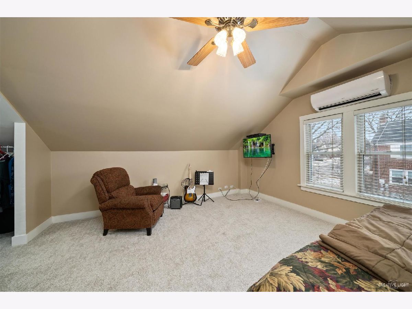
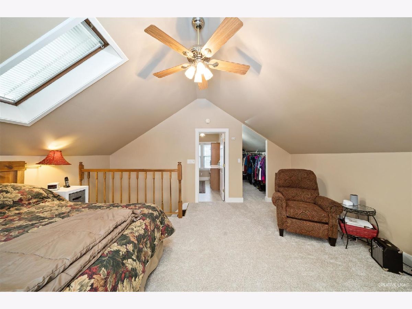
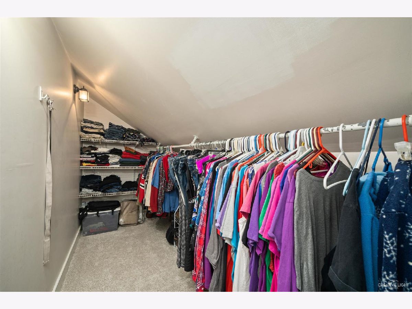
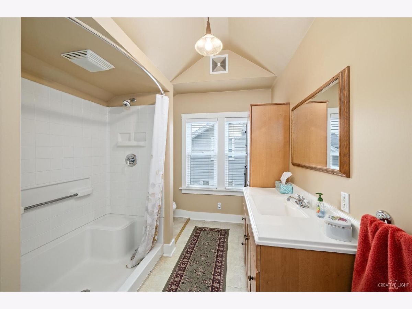
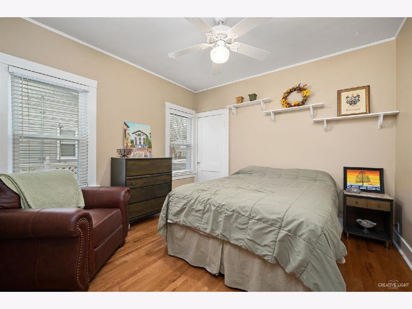
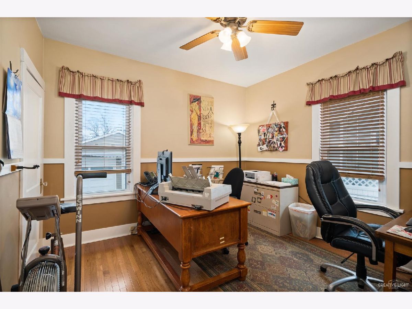
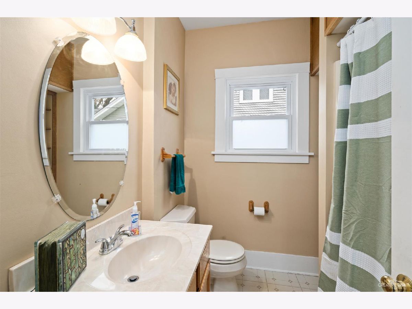
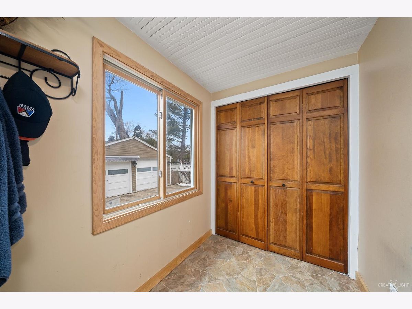
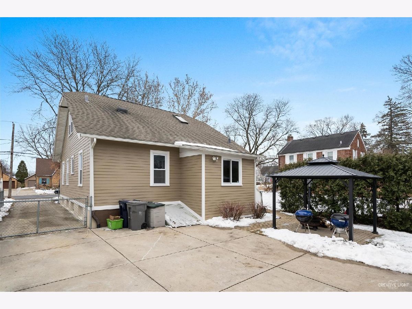
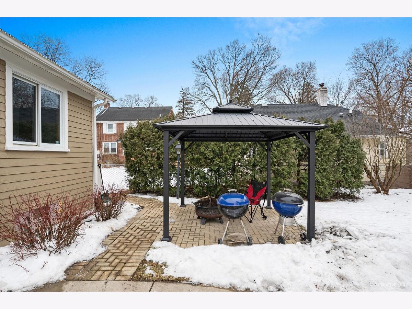
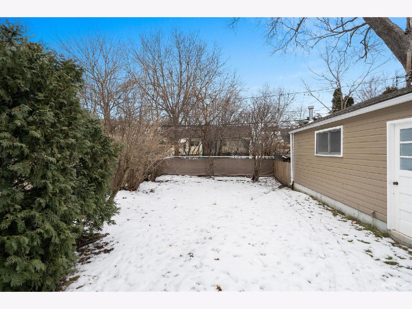
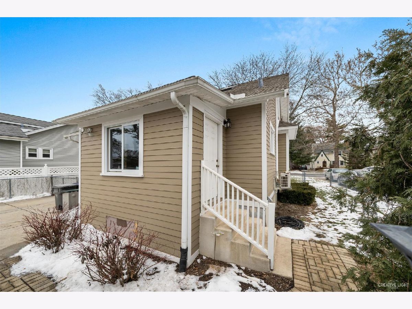
Room Specifics
Total Bedrooms: 3
Bedrooms Above Ground: 3
Bedrooms Below Ground: 0
Dimensions: —
Floor Type: Hardwood
Dimensions: —
Floor Type: Hardwood
Full Bathrooms: 2
Bathroom Amenities: —
Bathroom in Basement: 0
Rooms: Sun Room,Other Room
Basement Description: Unfinished
Other Specifics
| 2 | |
| — | |
| — | |
| — | |
| — | |
| 51X135X52X135 | |
| — | |
| Full | |
| Skylight(s), Hardwood Floors, First Floor Bedroom, Built-in Features, Walk-In Closet(s), Bookcases, Historic/Period Mlwk, Some Carpeting, Some Window Treatmnt, Some Wood Floors, Granite Counters, Separate Dining Room, Some Insulated Wndws, Some Storm Doors, Some Wal... | |
| Range, Dishwasher, Refrigerator, Washer, Dryer | |
| Not in DB | |
| — | |
| — | |
| — | |
| Wood Burning, Attached Fireplace Doors/Screen |
Tax History
| Year | Property Taxes |
|---|---|
| 2009 | $5,715 |
| 2022 | $3,862 |
| 2023 | $6,004 |
Contact Agent
Nearby Similar Homes
Nearby Sold Comparables
Contact Agent
Listing Provided By
REMAX Horizon

