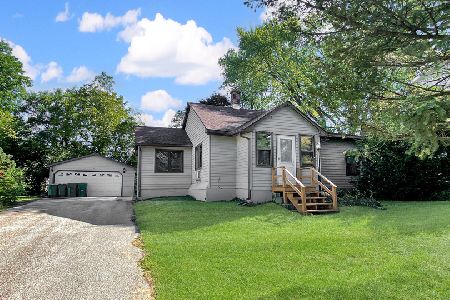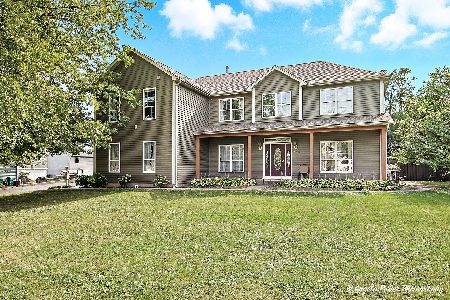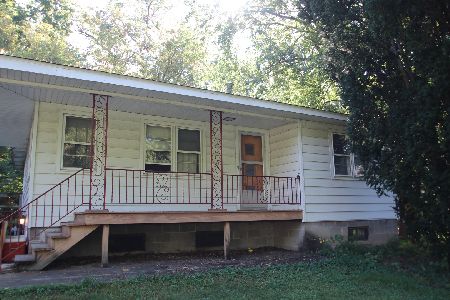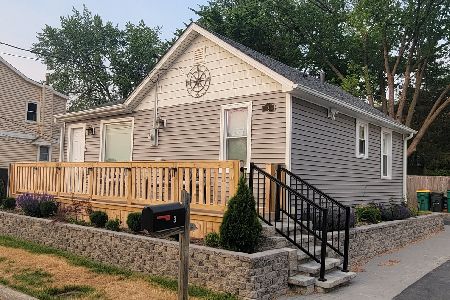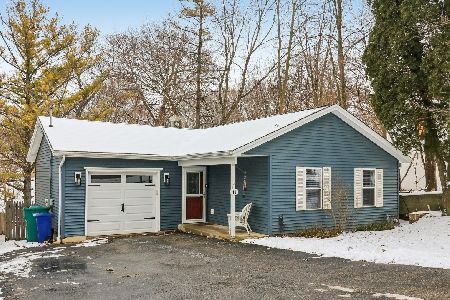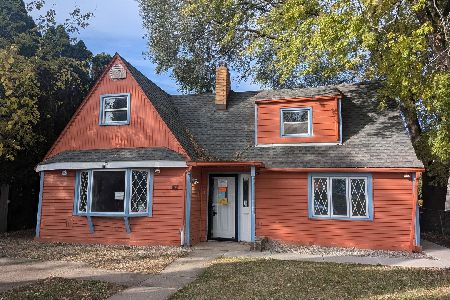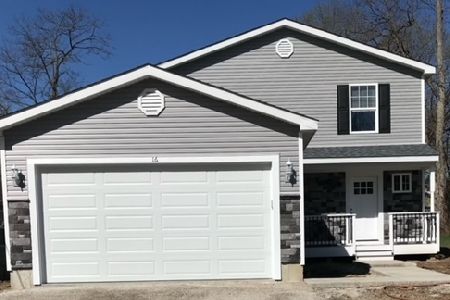12 Elm Avenue, Fox Lake, Illinois 60020
$255,000
|
Sold
|
|
| Status: | Closed |
| Sqft: | 1,876 |
| Cost/Sqft: | $128 |
| Beds: | 3 |
| Baths: | 3 |
| Year Built: | 2006 |
| Property Taxes: | $6,377 |
| Days On Market: | 2006 |
| Lot Size: | 0,16 |
Description
So much for so little and so loved! Original homeowner built this sweet home! Beautiful hickory hardwood floors throughout the main level! Roomy sun-drenched family room with coffered ceiling and cozy fireplace. Spacious kitchen with custom cabinets, stainless appliances, eat-in bartop, and dining room all overlooking the backyard. Three bedrooms upstairs including a beautiful master bedroom complete with tray ceiling, 2 spacious closets and beautiful ensuite bathroom complete with 2 sinks, hightop vanities, separate walk-in shower, whirlpool tub and lots of storage. Check out the nicely finished basement that could be a 2nd family room, and/or recreation area and also has a 4th bedroom, workout room or office. The backyard is not to be missed! Be the house that everyone wants to come to to have fun! Enjoy an above ground pool that has been mostly built into the ground with a HUGE 360 degree walk-around wood deck that allows space for a huge outdoor dining and grilling areas and plenty of room for entertaining and lot of spots to park those lounging chairs and catch some rays. After a nice dip in the pool top it off with a nice hot bath in the hot tub. Fully fenced backyard with plenty of greenspace to play ball or for Rover to run around. Fantastic location! So close to Fox Lake you can hear the boats in the background. Quick access to downtown Fox Lake and Routes 12 and 59. Walk to all schools and reasonable taxes. Don't miss this one!
Property Specifics
| Single Family | |
| — | |
| Contemporary | |
| 2006 | |
| Full | |
| — | |
| No | |
| 0.16 |
| Lake | |
| — | |
| — / Not Applicable | |
| None | |
| Private Well | |
| Public Sewer | |
| 10798725 | |
| 05104040170000 |
Nearby Schools
| NAME: | DISTRICT: | DISTANCE: | |
|---|---|---|---|
|
Grade School
Lotus School |
114 | — | |
|
Middle School
Stanton School |
114 | Not in DB | |
|
High School
Grant Community High School |
124 | Not in DB | |
Property History
| DATE: | EVENT: | PRICE: | SOURCE: |
|---|---|---|---|
| 16 Sep, 2020 | Sold | $255,000 | MRED MLS |
| 2 Aug, 2020 | Under contract | $240,000 | MRED MLS |
| 29 Jul, 2020 | Listed for sale | $240,000 | MRED MLS |
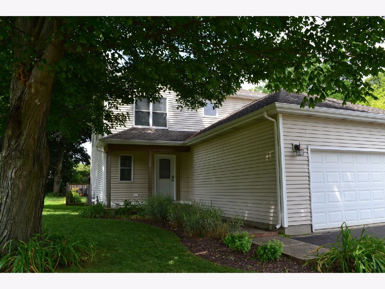
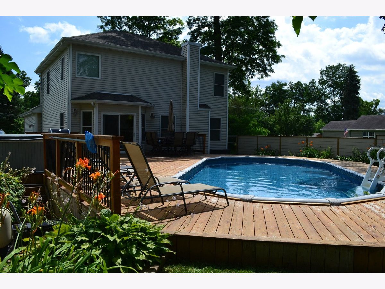
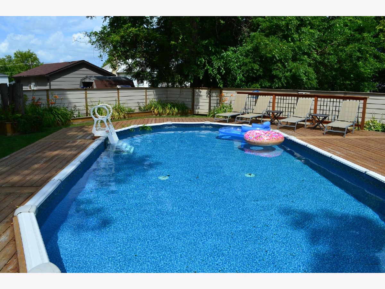
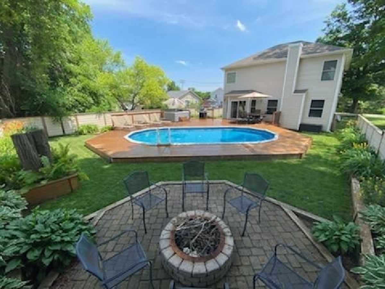
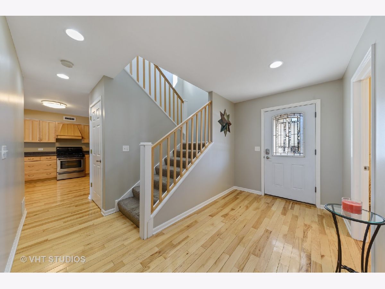
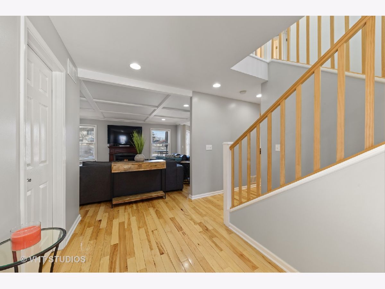
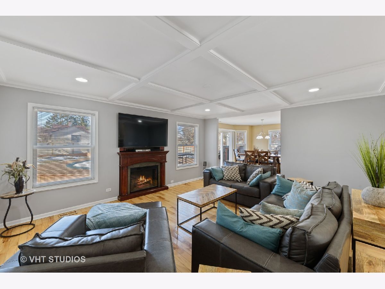
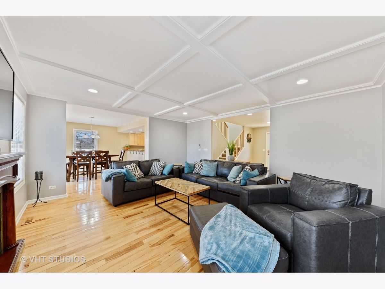
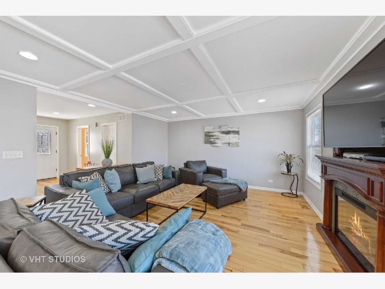
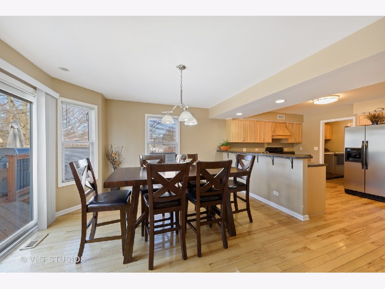
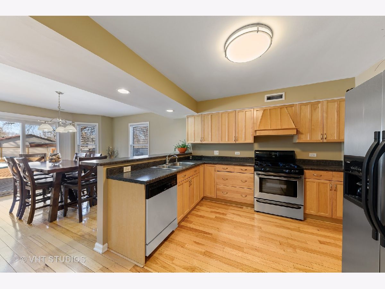
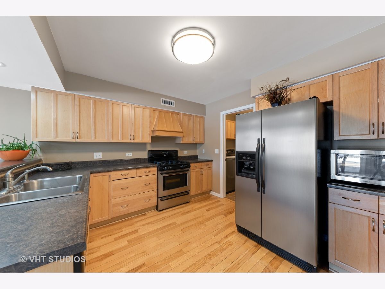
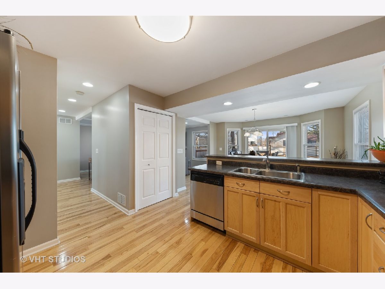
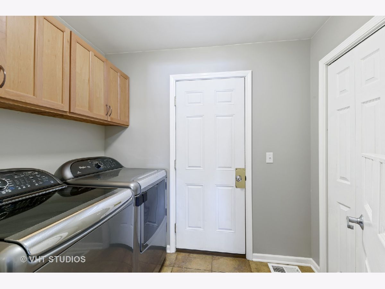
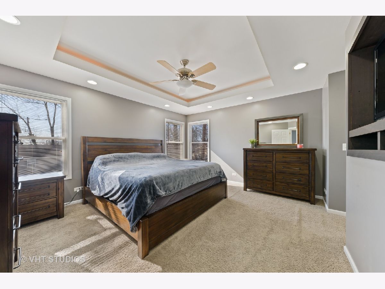
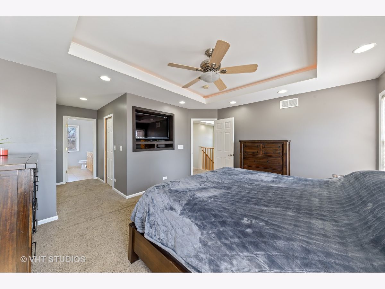
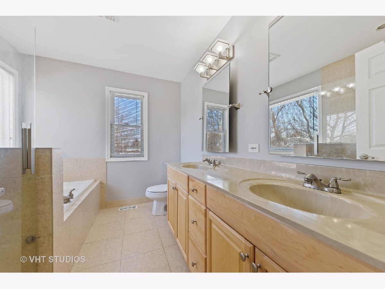
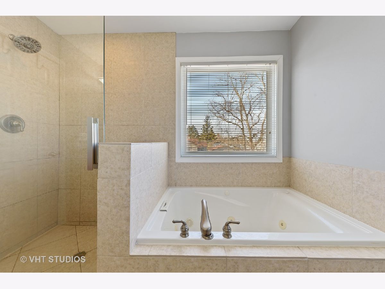
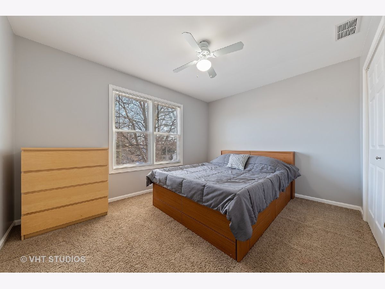
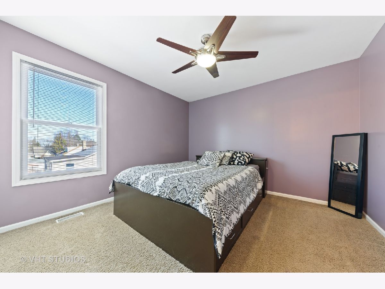
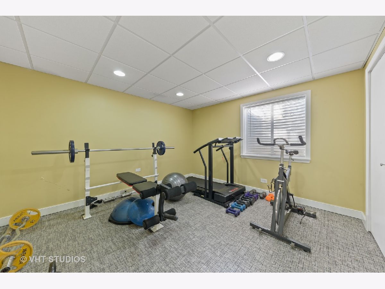
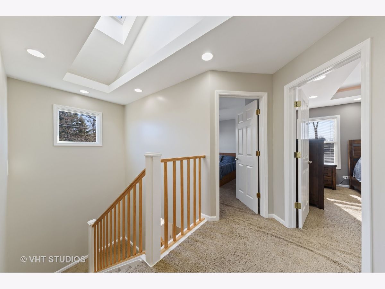
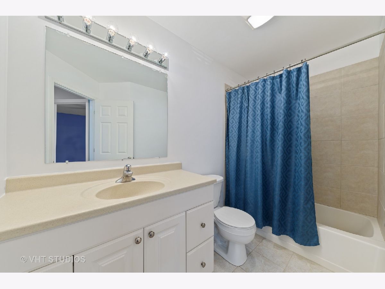
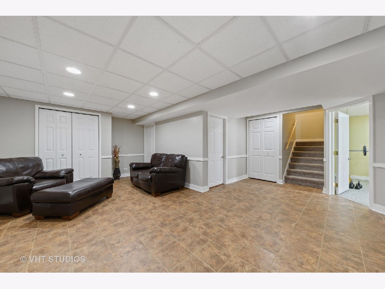
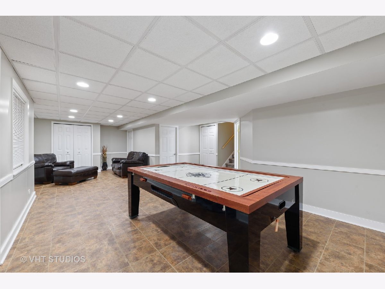
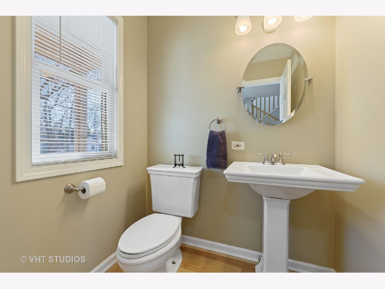
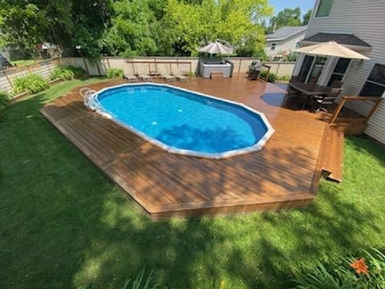
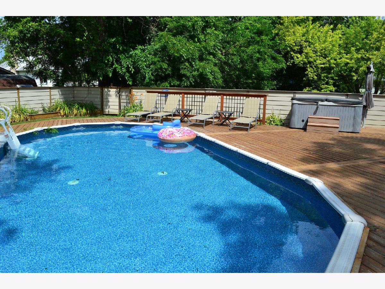
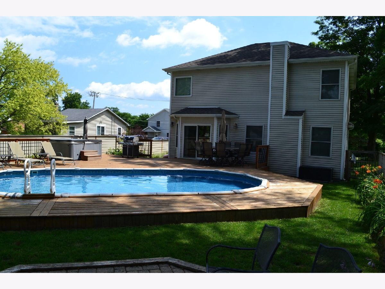
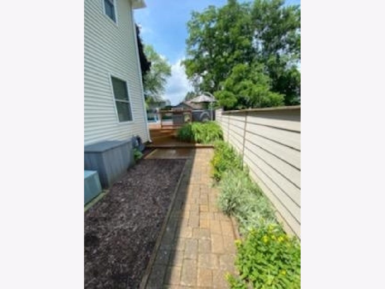
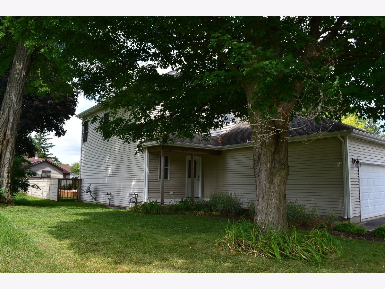
Room Specifics
Total Bedrooms: 4
Bedrooms Above Ground: 3
Bedrooms Below Ground: 1
Dimensions: —
Floor Type: Carpet
Dimensions: —
Floor Type: Carpet
Dimensions: —
Floor Type: Carpet
Full Bathrooms: 3
Bathroom Amenities: Whirlpool,Separate Shower,Double Sink
Bathroom in Basement: 0
Rooms: Foyer,Recreation Room,Walk In Closet
Basement Description: Finished
Other Specifics
| 2 | |
| Concrete Perimeter | |
| Asphalt | |
| Deck, Hot Tub, Above Ground Pool, Storms/Screens, Fire Pit | |
| Fenced Yard,Mature Trees | |
| 145X50 | |
| — | |
| Full | |
| Vaulted/Cathedral Ceilings, Skylight(s), Hardwood Floors, First Floor Laundry, Walk-In Closet(s) | |
| Range, Microwave, Dishwasher, Refrigerator, Washer, Dryer, Disposal, Stainless Steel Appliance(s), Range Hood, Water Softener Owned | |
| Not in DB | |
| Curbs, Street Lights, Street Paved | |
| — | |
| — | |
| Electric |
Tax History
| Year | Property Taxes |
|---|---|
| 2020 | $6,377 |
Contact Agent
Nearby Similar Homes
Nearby Sold Comparables
Contact Agent
Listing Provided By
@properties

