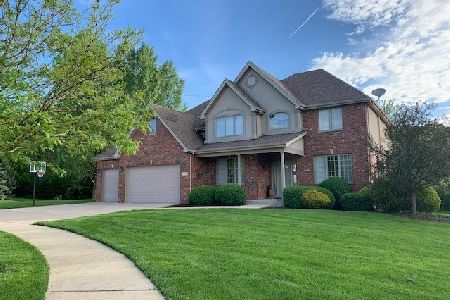12 Emily Court, Lemont, Illinois 60439
$675,000
|
Sold
|
|
| Status: | Closed |
| Sqft: | 6,037 |
| Cost/Sqft: | $108 |
| Beds: | 5 |
| Baths: | 4 |
| Year Built: | 2007 |
| Property Taxes: | $13,535 |
| Days On Market: | 1587 |
| Lot Size: | 0,42 |
Description
Welcome home to this beautiful 2 story Open floor plan house. As you walk in, you are welcomed into a 2 story foyer entrance!! Beautiful Brazilian Cherry Hardwood floors throughout the first and second floor. A Den on the first floor with built-ins perfect for an office or a guest bedroom. Family room with wood burning fireplace that opens up to the amazing Kitchen with double oven, and a big Kitchen island perfect for seating up to 5 people and still have space to prep while you entertain. Dining room has access to the wrap around composite dry deck that is maintenance free. The Kitchen also features a nice size wet bar and a walk in pantry. A full size updated bathroom, mud room with built-ins and laundry room with utility sink finishes the first floor. Going up the stairs is the Master Bedroom with a WIC and a spa like Master Bathroom, that features a double sink vanity whirlpool tub and a separate walk in shower with body sprayers. 2 very nice size bedrooms and a very big bedroom that features a tandem playroom and a walk in closet. This bedroom could be perfect for kids or would make and amazing entertainment area or an office area. The ideas are endless. The 3 bedrooms share a nice size bathroom with separate Tub and walk in shower. Get ready to entertain in the amazing basement!!! Family room with gas fireplace that leads to a flagstone patio, perfect for a seating area!! An exercise room (or make it another bedroom) and a 5th bedroom off of the family room. An additional eating area and across from it a perfect space for making it into a bar area. A recreation area, a full updated bathroom and a wet bar area finishes the basement. Off of the recreational area there is access to the patio, perfect for those bbq days and it is hardwired for a fan. There is plenty of storage space in the basement. One storage space is off of the the recreational area and another storage space is off of the 5th Bedroom. So much space in this amazing house waiting for you to make it your home!!
Property Specifics
| Single Family | |
| — | |
| Contemporary | |
| 2007 | |
| Full,Walkout | |
| — | |
| No | |
| 0.42 |
| Cook | |
| — | |
| 0 / Not Applicable | |
| None | |
| Public | |
| Public Sewer | |
| 11228566 | |
| 22323010210000 |
Nearby Schools
| NAME: | DISTRICT: | DISTANCE: | |
|---|---|---|---|
|
Grade School
River Valley Elementary School |
113A | — | |
|
Middle School
Old Quarry Middle School |
113A | Not in DB | |
|
High School
Lemont Twp High School |
210 | Not in DB | |
Property History
| DATE: | EVENT: | PRICE: | SOURCE: |
|---|---|---|---|
| 21 Oct, 2011 | Sold | $404,000 | MRED MLS |
| 25 Aug, 2011 | Under contract | $409,900 | MRED MLS |
| — | Last price change | $459,900 | MRED MLS |
| 19 Apr, 2011 | Listed for sale | $459,900 | MRED MLS |
| 10 Dec, 2021 | Sold | $675,000 | MRED MLS |
| 1 Nov, 2021 | Under contract | $649,900 | MRED MLS |
| 24 Oct, 2021 | Listed for sale | $649,900 | MRED MLS |
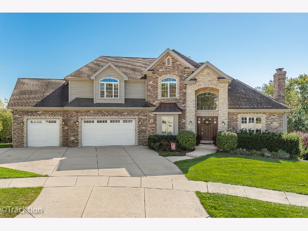
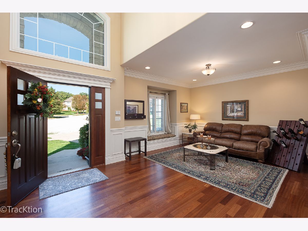
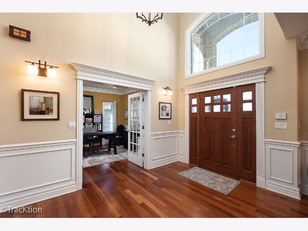
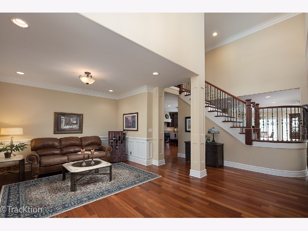
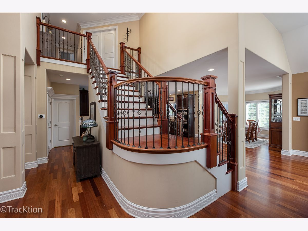
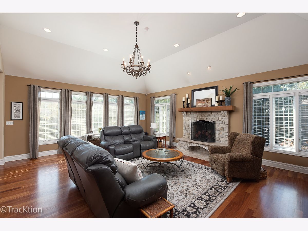
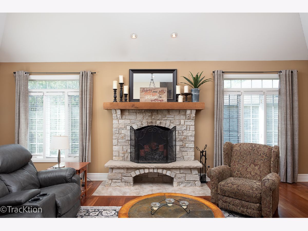
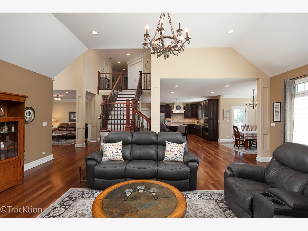
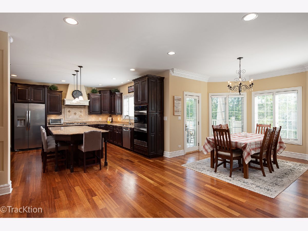
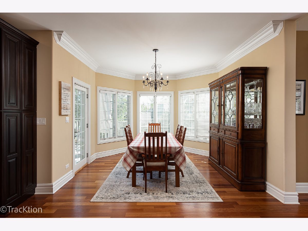
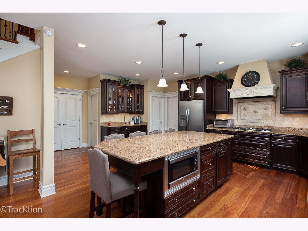
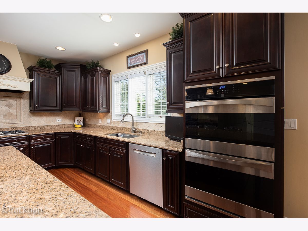
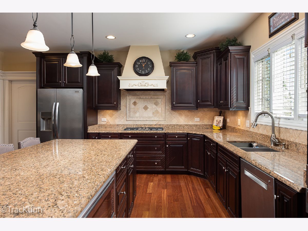
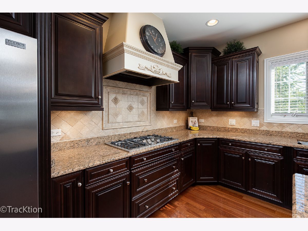
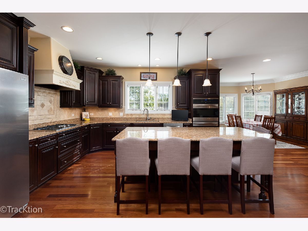
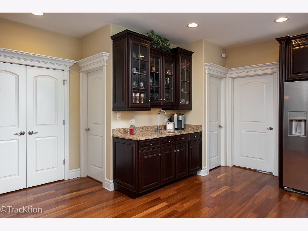
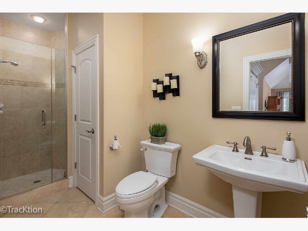
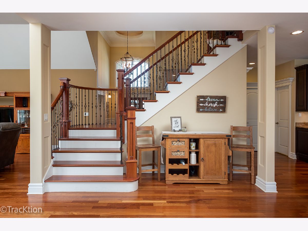
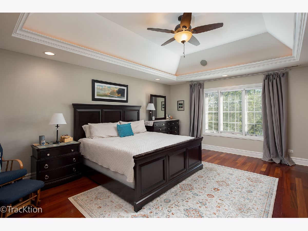
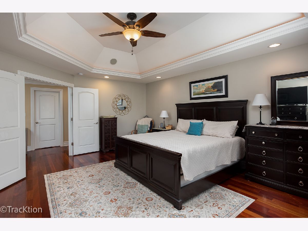
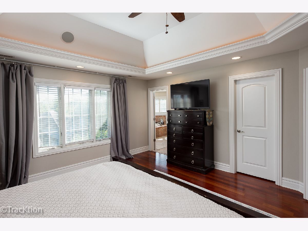
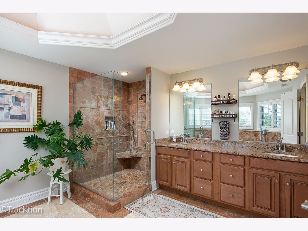
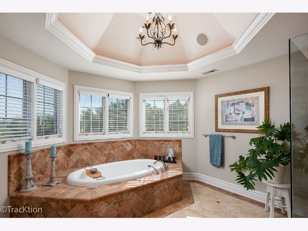
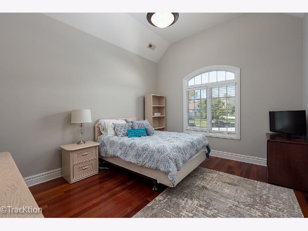
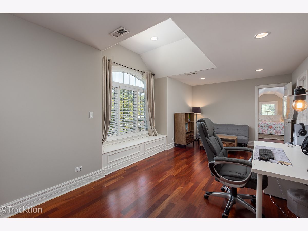
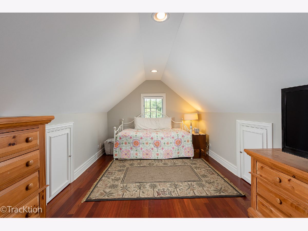
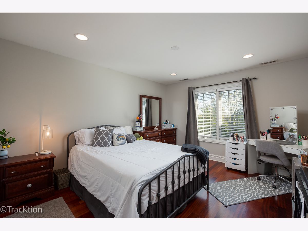
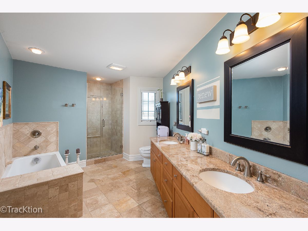
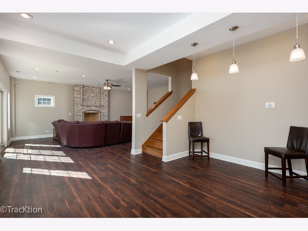
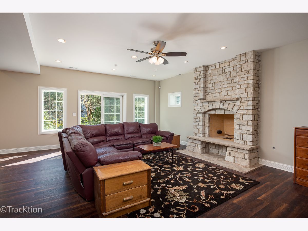
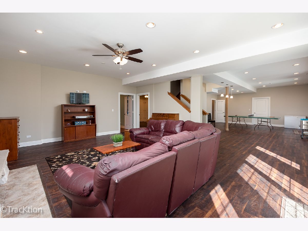
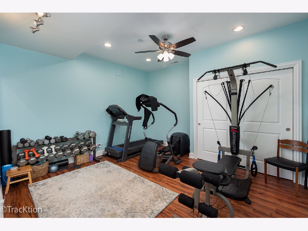
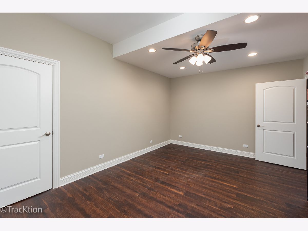
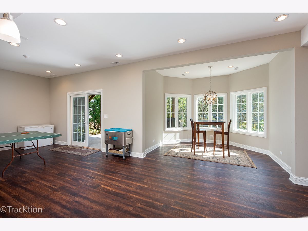
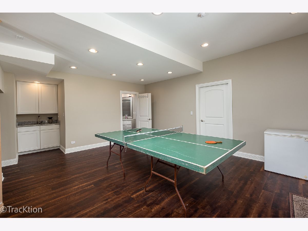
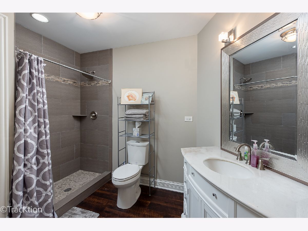
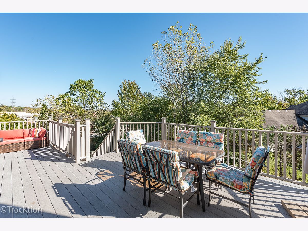
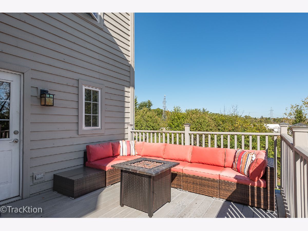
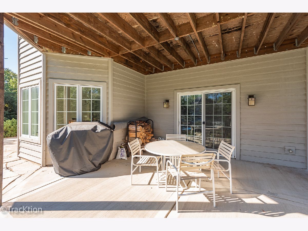
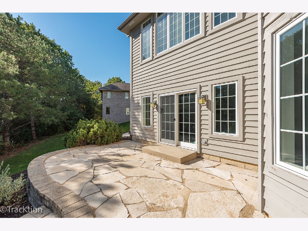
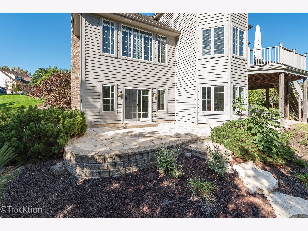
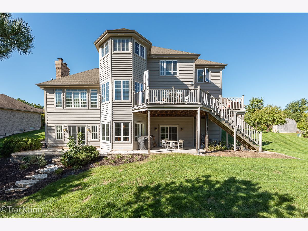
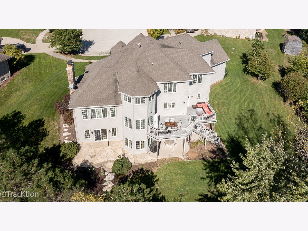
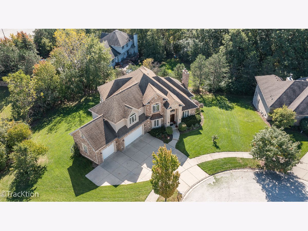
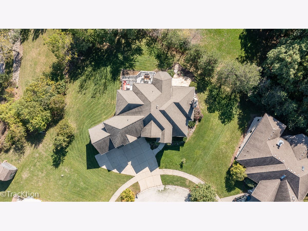
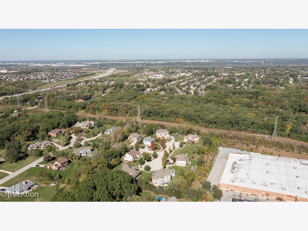
Room Specifics
Total Bedrooms: 5
Bedrooms Above Ground: 5
Bedrooms Below Ground: 0
Dimensions: —
Floor Type: Hardwood
Dimensions: —
Floor Type: Hardwood
Dimensions: —
Floor Type: Hardwood
Dimensions: —
Floor Type: —
Full Bathrooms: 4
Bathroom Amenities: Whirlpool,Separate Shower,Double Sink,Full Body Spray Shower,Soaking Tub
Bathroom in Basement: 1
Rooms: Play Room,Bedroom 5,Den,Eating Area,Exercise Room,Family Room,Foyer,Pantry,Mud Room
Basement Description: Finished,Rec/Family Area,Storage Space
Other Specifics
| 3 | |
| Concrete Perimeter | |
| Concrete | |
| Deck, Patio, Brick Paver Patio | |
| Cul-De-Sac,Irregular Lot,Sidewalks,Streetlights | |
| 18382 | |
| — | |
| Full | |
| Vaulted/Cathedral Ceilings, Bar-Wet, Hardwood Floors, First Floor Laundry, First Floor Full Bath, Built-in Features, Walk-In Closet(s), Bookcases, Ceilings - 9 Foot, Coffered Ceiling(s), Open Floorplan, Granite Counters | |
| Double Oven, Range, Microwave, Dishwasher, Refrigerator, Washer, Dryer, Disposal, Stainless Steel Appliance(s), Cooktop, Range Hood, Front Controls on Range/Cooktop, Gas Cooktop, Gas Oven, Range Hood | |
| Not in DB | |
| Sidewalks, Street Lights, Street Paved | |
| — | |
| — | |
| Wood Burning, Gas Log |
Tax History
| Year | Property Taxes |
|---|---|
| 2011 | $13,972 |
| 2021 | $13,535 |
Contact Agent
Nearby Similar Homes
Nearby Sold Comparables
Contact Agent
Listing Provided By
Platinum Partners Realtors


