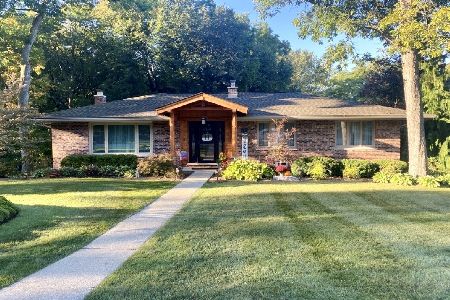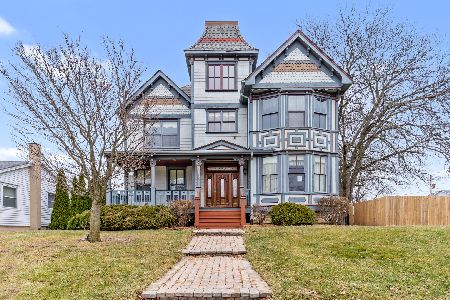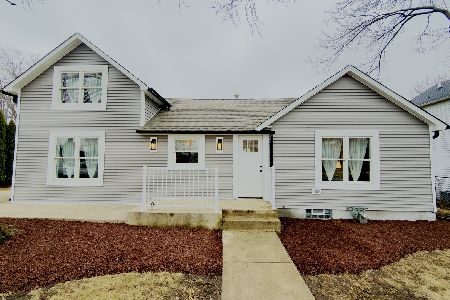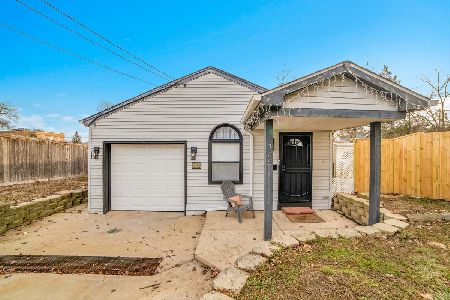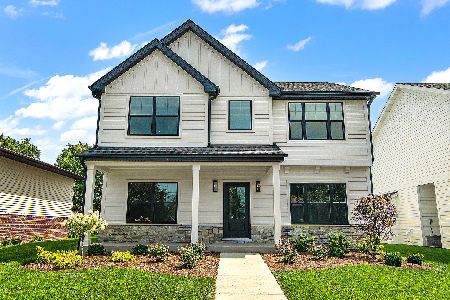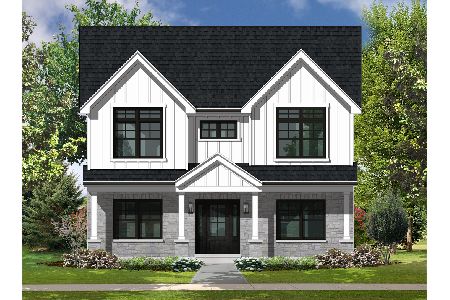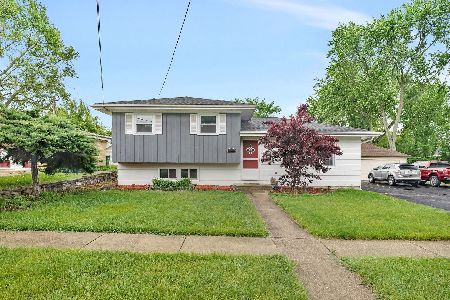12 Eureka Drive, Lemont, Illinois 60439
$335,000
|
Sold
|
|
| Status: | Closed |
| Sqft: | 1,164 |
| Cost/Sqft: | $283 |
| Beds: | 3 |
| Baths: | 2 |
| Year Built: | 1965 |
| Property Taxes: | $1,298 |
| Days On Market: | 658 |
| Lot Size: | 0,16 |
Description
Charming split-level home with 2 garages is nestled in the heart of Lemont down the street from Virginia Reed Park. Great opportunity for the first time home buyer or investor. Bonus: Attached, extra deep 1 car garage PLUS A 2 1/2 CAR DETACHED GARAGE with an oversize driveway and a second floor attic that can be transformed into a workshop/hobby area. Spacious, open floor plan with vaulted ceilings in the main living areas. The interior was freshly painted and features 3 bedrooms, 1.1 bathrooms and a partially finished lower-level. Welcome inside the large living area with soaring vaulted ceilings and original hardwood floors. Sun-filled kitchen has newer cabinets, all appliances and an eating area with a sliding door to access the patio. The upstairs features 3 comfortable sized bedrooms with lighted ceilings fans and hardwood floors. Spacious full bathroom with a shower/tub combo. The lower-level features an expansive family room/recreation area and a laundry/utility room. Large, side concrete patio overlooks the yard for relaxing outdoors. Prime location near vibrant downtown Lemont, parks, shopping, dining, schools including the Blue Ribbon award winning Lemont High School. The home needs some work. Estate sale - AS-IS.
Property Specifics
| Single Family | |
| — | |
| — | |
| 1965 | |
| — | |
| — | |
| No | |
| 0.16 |
| Cook | |
| — | |
| — / Not Applicable | |
| — | |
| — | |
| — | |
| 12042378 | |
| 22291130050000 |
Nearby Schools
| NAME: | DISTRICT: | DISTANCE: | |
|---|---|---|---|
|
High School
Lemont Twp High School |
210 | Not in DB | |
Property History
| DATE: | EVENT: | PRICE: | SOURCE: |
|---|---|---|---|
| 27 Jun, 2024 | Sold | $335,000 | MRED MLS |
| 13 May, 2024 | Under contract | $329,000 | MRED MLS |
| 10 May, 2024 | Listed for sale | $329,000 | MRED MLS |
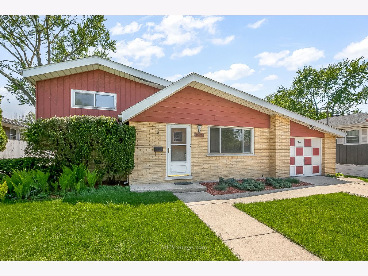
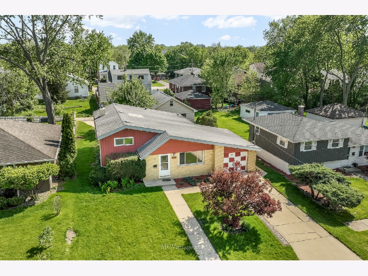
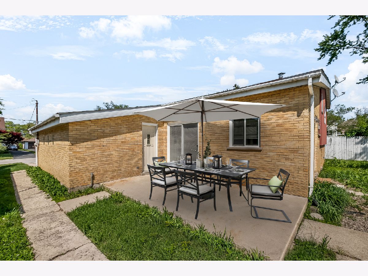
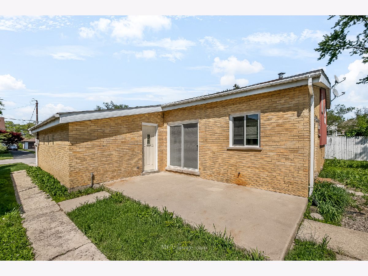
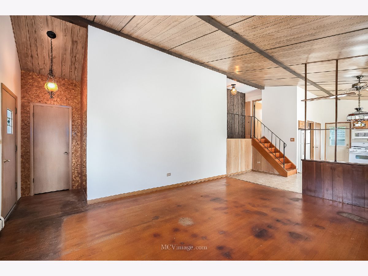
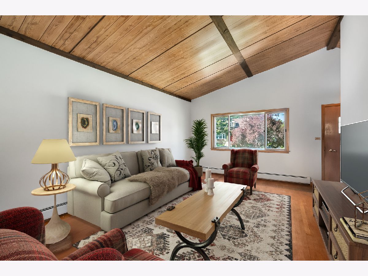
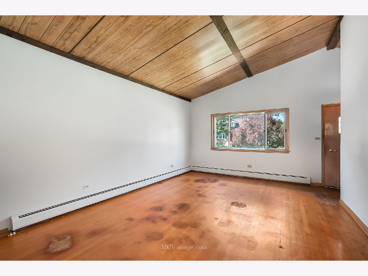
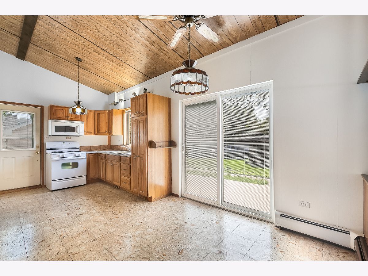
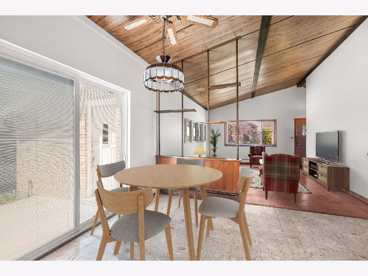
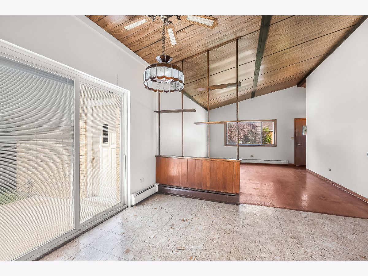
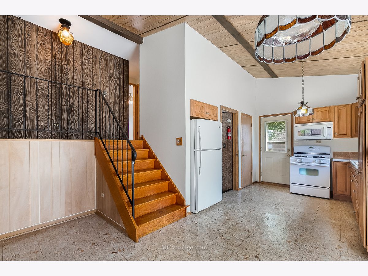
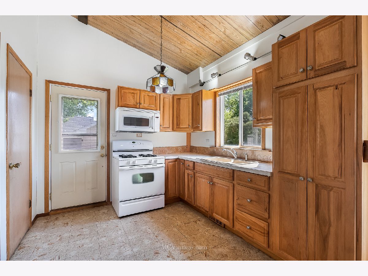
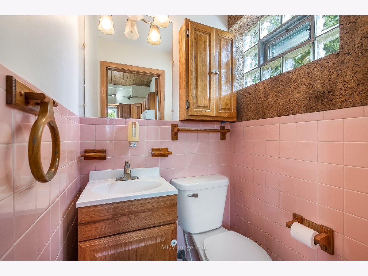
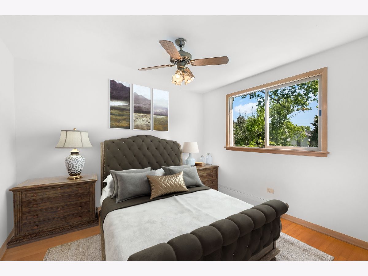
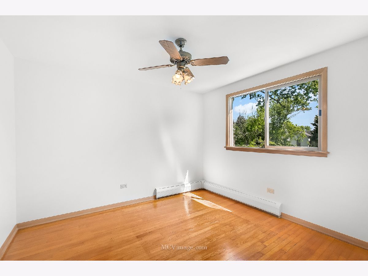
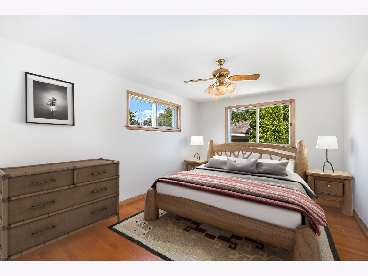
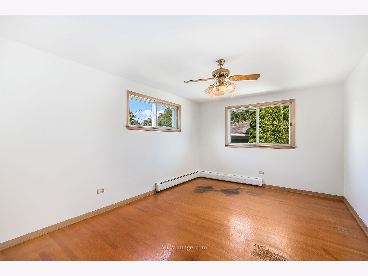
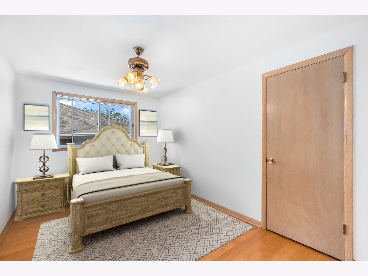
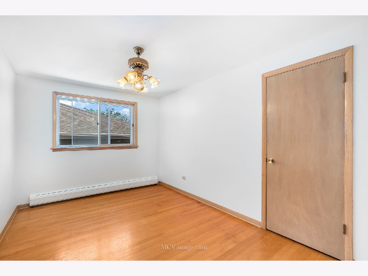
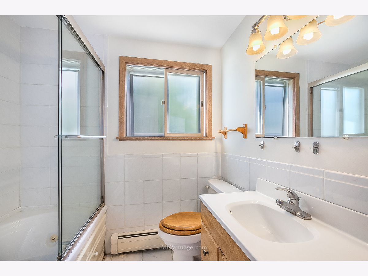
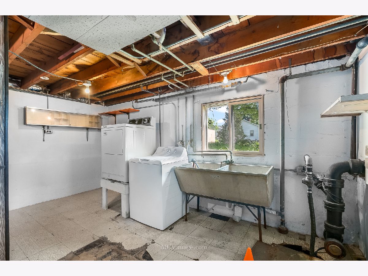
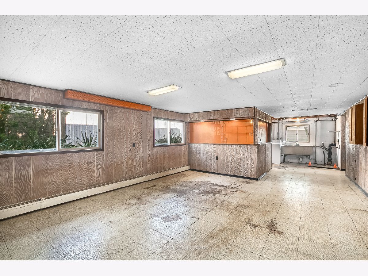
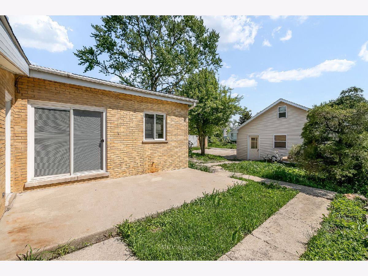
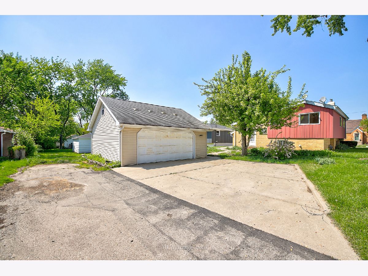
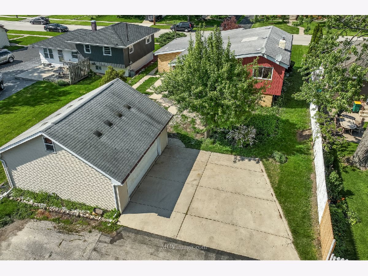
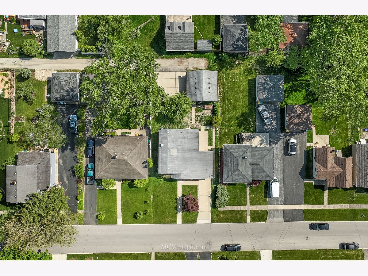
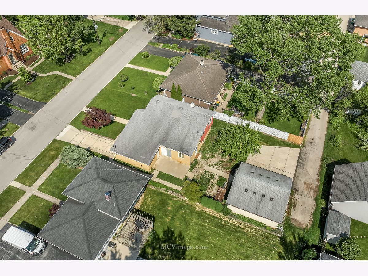
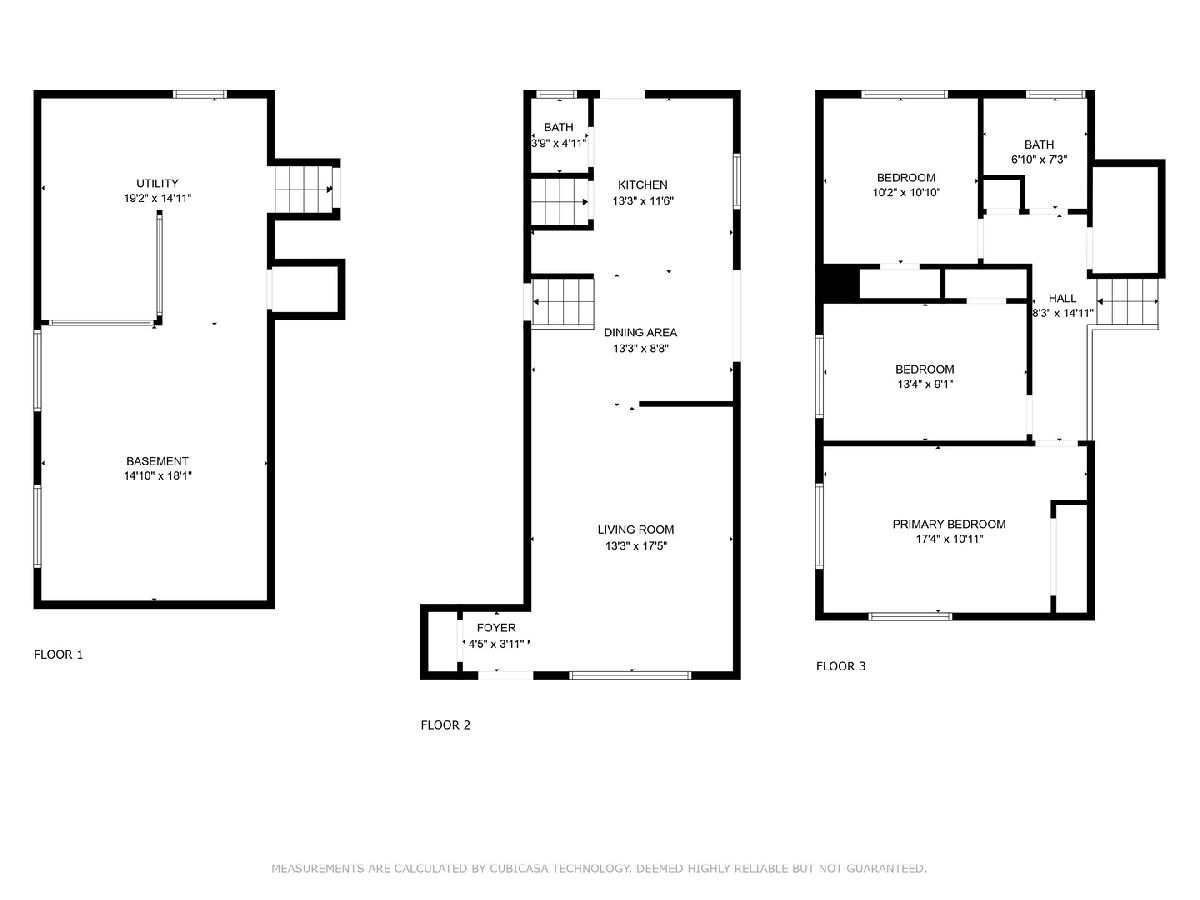
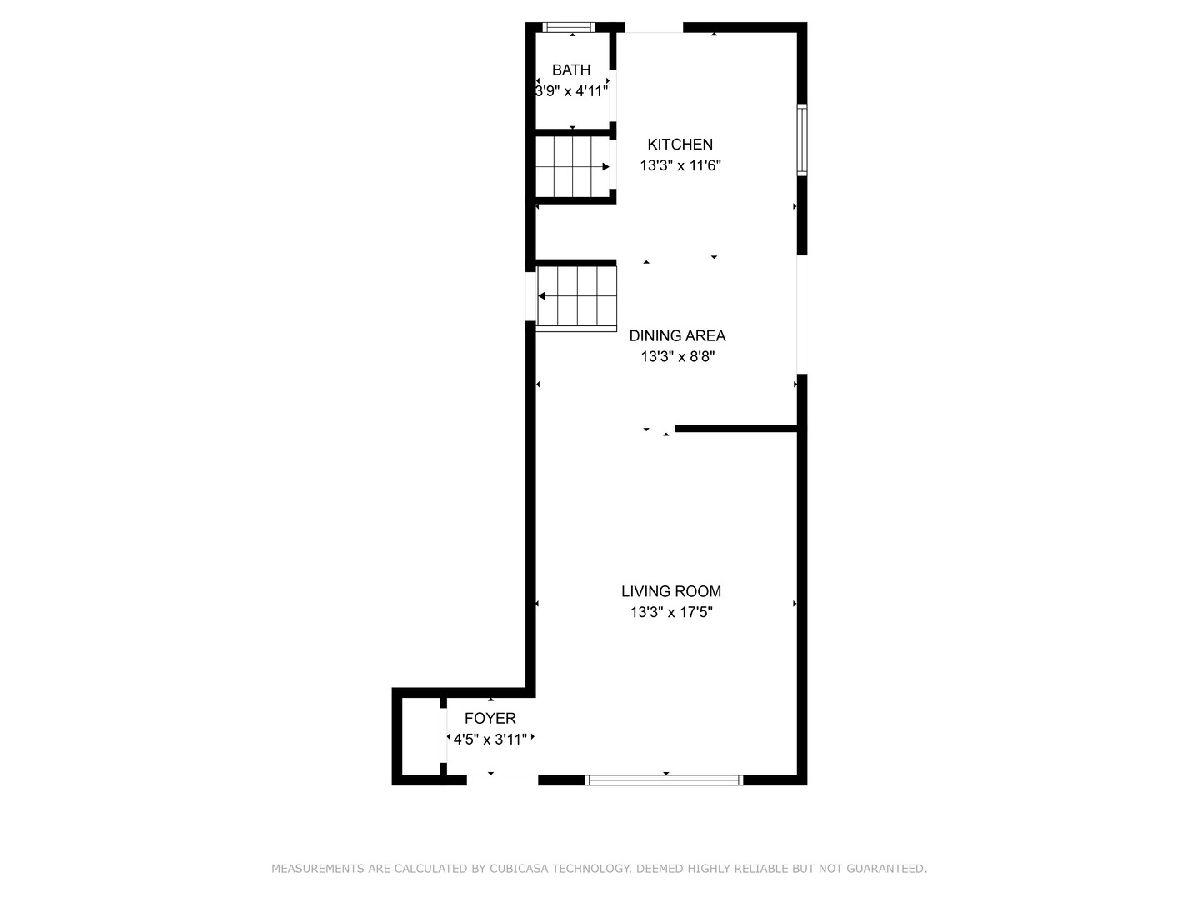
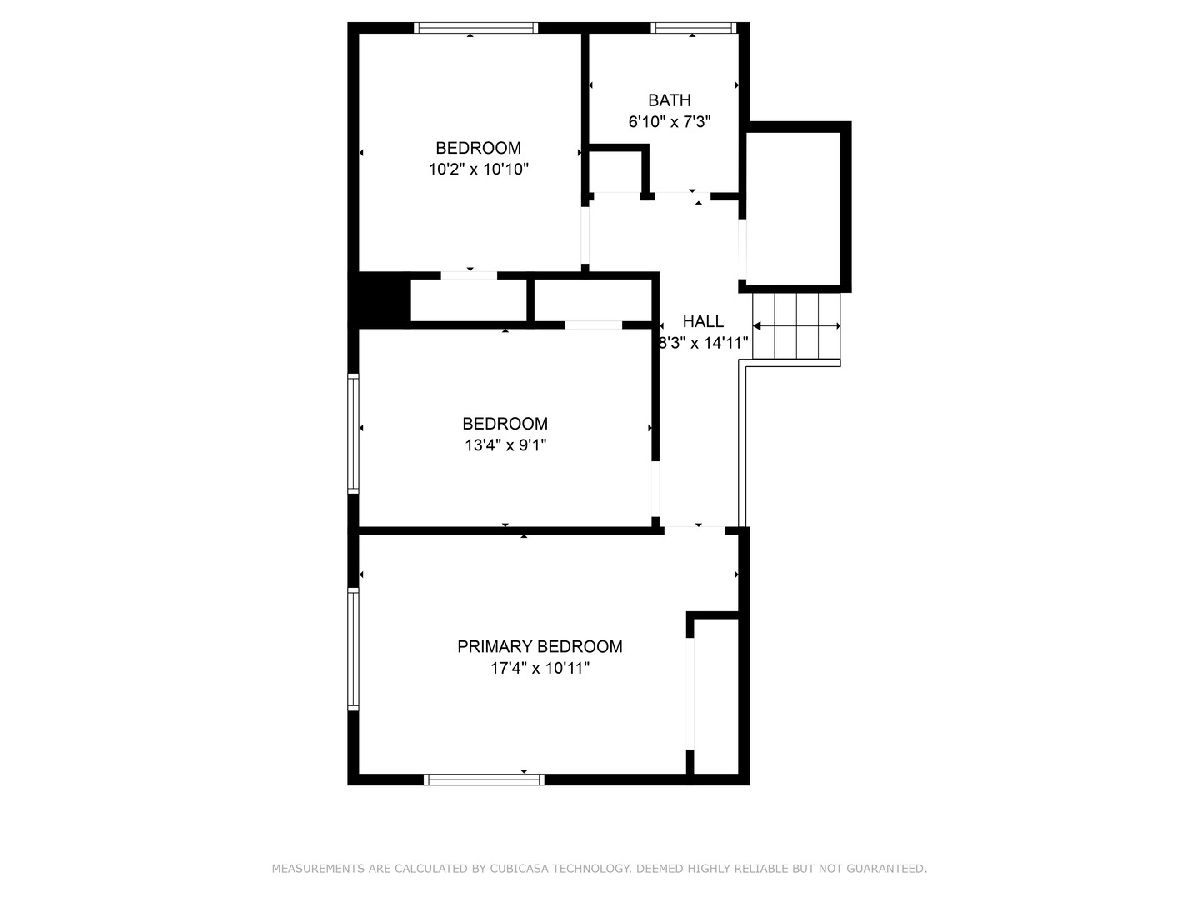
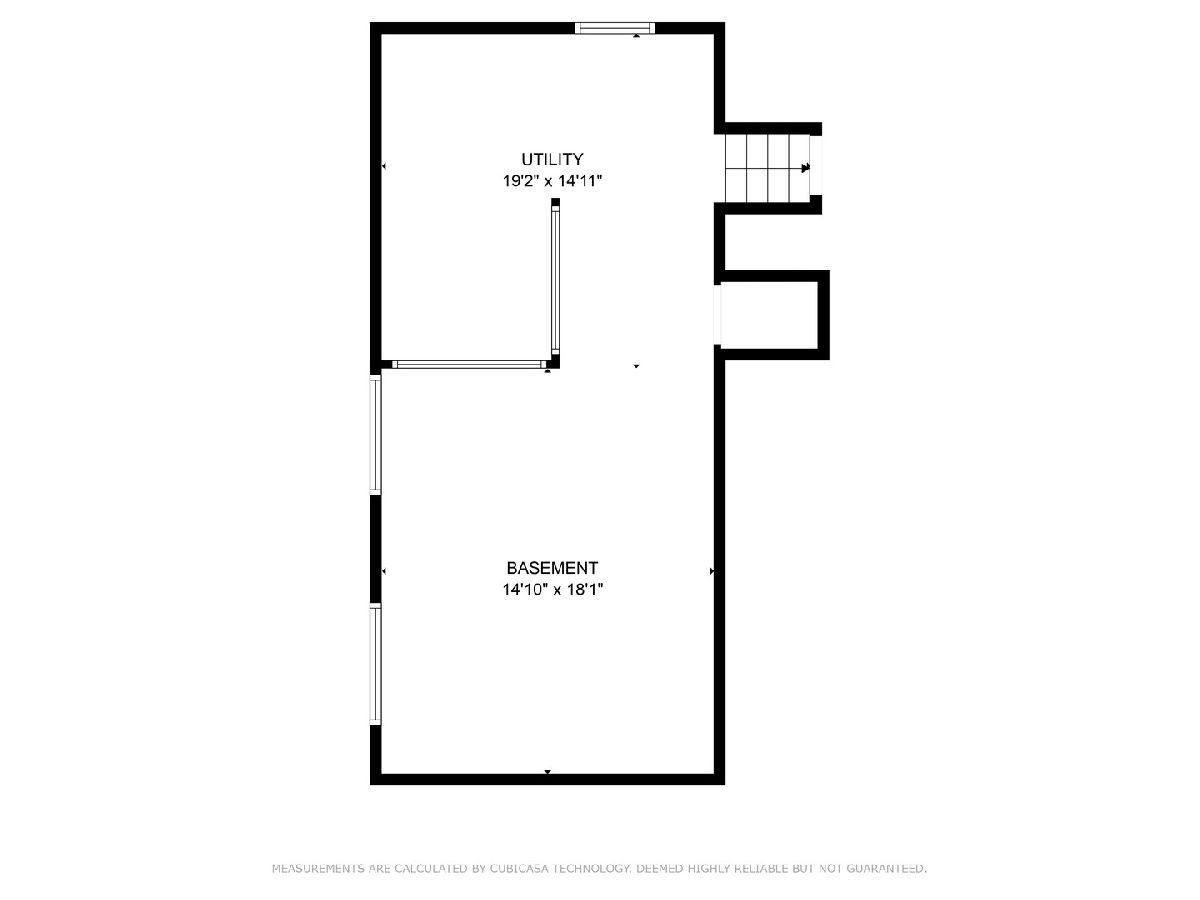
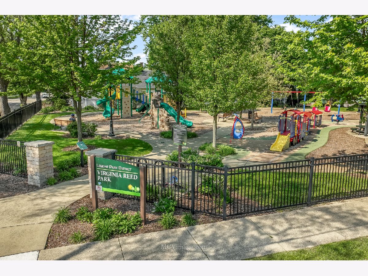
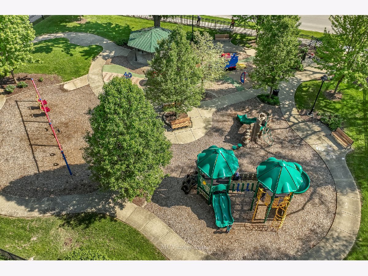
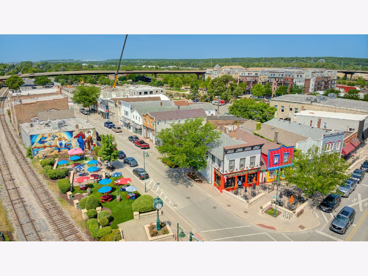
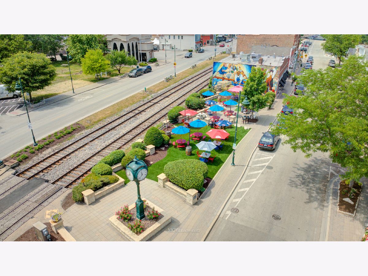


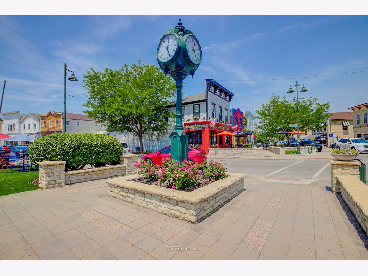
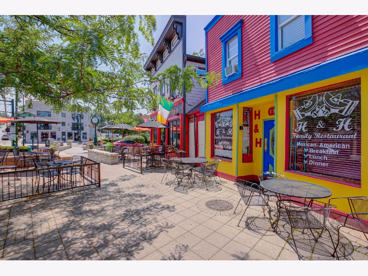
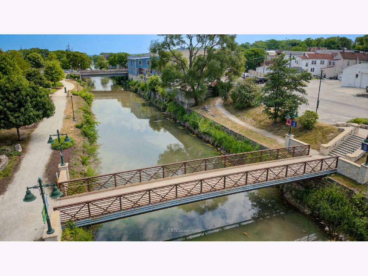
Room Specifics
Total Bedrooms: 3
Bedrooms Above Ground: 3
Bedrooms Below Ground: 0
Dimensions: —
Floor Type: —
Dimensions: —
Floor Type: —
Full Bathrooms: 2
Bathroom Amenities: —
Bathroom in Basement: 0
Rooms: —
Basement Description: Finished,Crawl
Other Specifics
| 3.5 | |
| — | |
| Concrete | |
| — | |
| — | |
| 60 X 120 | |
| — | |
| — | |
| — | |
| — | |
| Not in DB | |
| — | |
| — | |
| — | |
| — |
Tax History
| Year | Property Taxes |
|---|---|
| 2024 | $1,298 |
Contact Agent
Nearby Similar Homes
Contact Agent
Listing Provided By
Realty Executives Elite

