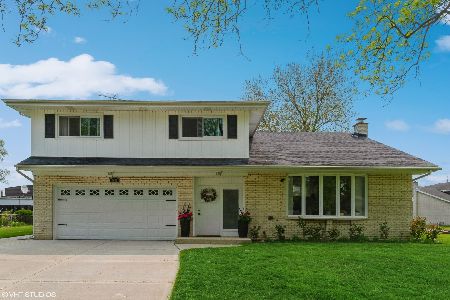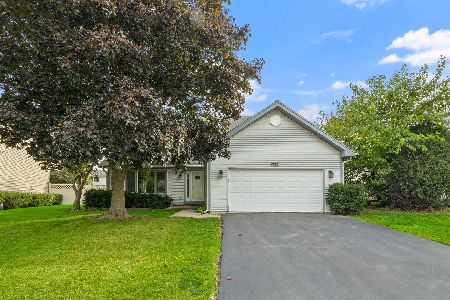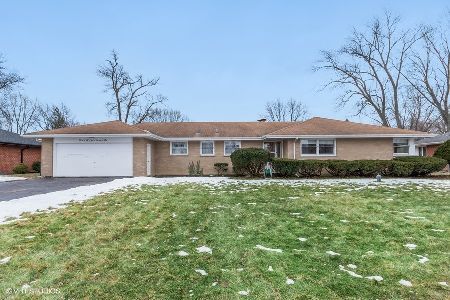12 Glenbrook Drive, Prospect Heights, Illinois 60070
$420,000
|
Sold
|
|
| Status: | Closed |
| Sqft: | 2,360 |
| Cost/Sqft: | $207 |
| Beds: | 4 |
| Baths: | 5 |
| Year Built: | — |
| Property Taxes: | $8,671 |
| Days On Market: | 4753 |
| Lot Size: | 0,50 |
Description
BEAUTIFUL HOME, A MUST SEE! 4BED. 4.1BATH. OPEN FLOORPLAN, 3 FIREPL!HUGE MASTER BEDROOM. MASTER BTH W/SHOWER AND JUZ.TUB. RICH HARWOOD & STONE FLOORS. GOURMET KITCHEN W/ ISLAND AND CUSTOM CABS, GRANITE TOPS.2ND BR W/OWN BATH, HUGE FINISHED BASEMENT W/BDR&BATH,GREAT IN-LAW, BAR W/GRANITE. NEWER PLUMB,ELECT. SERVICE, HV/AC,WIDNDOWS, ROOF, TONS OF STORAGE IN BSMT & LAUNDRY RM, NEW PAVER PATIO W/FIRE PIT!! GEORGEOUS HOME
Property Specifics
| Single Family | |
| — | |
| Ranch | |
| — | |
| Full | |
| — | |
| No | |
| 0.5 |
| Cook | |
| Country Gardens | |
| 0 / Not Applicable | |
| None | |
| Private Well | |
| Public Sewer | |
| 08249227 | |
| 03151050110000 |
Nearby Schools
| NAME: | DISTRICT: | DISTANCE: | |
|---|---|---|---|
|
Grade School
Betsy Ross Elementary School |
23 | — | |
|
Middle School
Macarthur Middle School |
23 | Not in DB | |
|
High School
Wheeling High School |
214 | Not in DB | |
Property History
| DATE: | EVENT: | PRICE: | SOURCE: |
|---|---|---|---|
| 26 Feb, 2007 | Sold | $407,000 | MRED MLS |
| 28 Dec, 2006 | Under contract | $419,000 | MRED MLS |
| — | Last price change | $427,000 | MRED MLS |
| 12 Sep, 2006 | Listed for sale | $427,000 | MRED MLS |
| 1 Sep, 2010 | Sold | $485,000 | MRED MLS |
| 16 Jun, 2010 | Under contract | $499,000 | MRED MLS |
| — | Last price change | $538,000 | MRED MLS |
| 9 Apr, 2010 | Listed for sale | $538,000 | MRED MLS |
| 21 Mar, 2013 | Sold | $420,000 | MRED MLS |
| 23 Jan, 2013 | Under contract | $489,000 | MRED MLS |
| 14 Jan, 2013 | Listed for sale | $489,000 | MRED MLS |
| 30 Jul, 2018 | Sold | $500,000 | MRED MLS |
| 3 Jun, 2018 | Under contract | $519,900 | MRED MLS |
| 25 May, 2018 | Listed for sale | $519,900 | MRED MLS |
Room Specifics
Total Bedrooms: 5
Bedrooms Above Ground: 4
Bedrooms Below Ground: 1
Dimensions: —
Floor Type: Hardwood
Dimensions: —
Floor Type: Hardwood
Dimensions: —
Floor Type: Hardwood
Dimensions: —
Floor Type: —
Full Bathrooms: 5
Bathroom Amenities: Whirlpool,Separate Shower,Double Sink
Bathroom in Basement: 1
Rooms: Bedroom 5,Foyer,Storage,Utility Room-1st Floor
Basement Description: Finished
Other Specifics
| 2 | |
| Concrete Perimeter | |
| Asphalt | |
| Patio | |
| Landscaped | |
| 100X200 | |
| Pull Down Stair | |
| Full | |
| Vaulted/Cathedral Ceilings, Bar-Dry, Hardwood Floors, In-Law Arrangement, First Floor Laundry, First Floor Full Bath | |
| Range, Microwave, Dishwasher, Refrigerator, Washer, Dryer, Disposal | |
| Not in DB | |
| Tennis Courts | |
| — | |
| — | |
| Wood Burning, Gas Log |
Tax History
| Year | Property Taxes |
|---|---|
| 2007 | $7,661 |
| 2010 | $7,520 |
| 2013 | $8,671 |
| 2018 | $10,457 |
Contact Agent
Nearby Similar Homes
Nearby Sold Comparables
Contact Agent
Listing Provided By
RE/MAX Suburban







