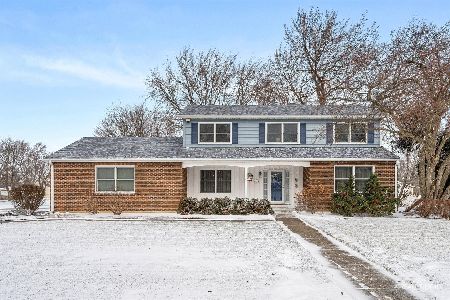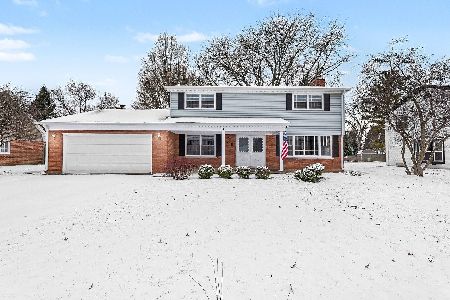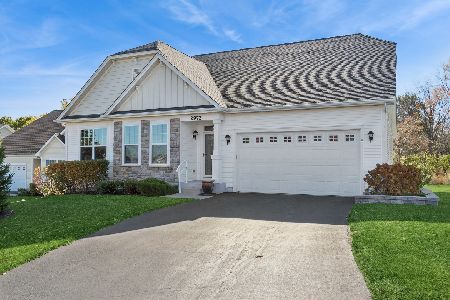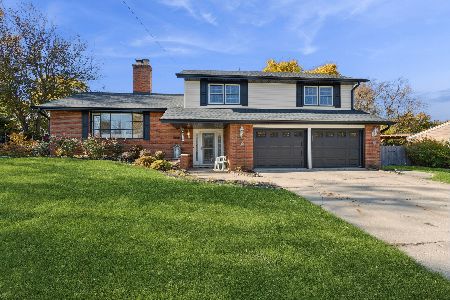12 Hankes Road, Aurora, Illinois 60506
$305,000
|
Sold
|
|
| Status: | Closed |
| Sqft: | 1,947 |
| Cost/Sqft: | $163 |
| Beds: | 3 |
| Baths: | 3 |
| Year Built: | 1998 |
| Property Taxes: | $6,954 |
| Days On Market: | 1611 |
| Lot Size: | 0,24 |
Description
Beautiful updated 2 story located in popular Blackberry Trails on Aurora's West side. Inviting front porch, two story foyer with plant shelf, spacious and bright living room with fireplace, formal dining room, family room opens to kitchen with stainless appliances, breakfast bar, office nook and pantry. Hardwood floors. Double doors lead to large master bedroom with vaulted ceiling, walk-in closet, full bath with shower. Two additional spacious bedrooms with large closets, 2nd floor laundry. Full basement, Extended 2 1/2 car attached garage. Gorgeous premium lot, side yard overlooks pond/waterfall, spacious back yard with patio, large shed and wonderful landscaping. Steps from Gilman Trail, minutes to I88, Rt 30, Randall Road, shopping, schools, parks. Original owner, has completed Important Updates-roof, appliances, central air, water heater, front door, garage door and opener. Welcome Home! (full list with ages of updates in additional information). Nothing to do but move in!
Property Specifics
| Single Family | |
| — | |
| — | |
| 1998 | |
| Full | |
| — | |
| Yes | |
| 0.24 |
| Kane | |
| — | |
| — / Not Applicable | |
| None | |
| Public | |
| Public Sewer | |
| 11202667 | |
| 1424203003 |
Nearby Schools
| NAME: | DISTRICT: | DISTANCE: | |
|---|---|---|---|
|
Grade School
Freeman Elementary School |
129 | — | |
|
Middle School
Washington Middle School |
129 | Not in DB | |
|
High School
West Aurora High School |
129 | Not in DB | |
Property History
| DATE: | EVENT: | PRICE: | SOURCE: |
|---|---|---|---|
| 28 Oct, 2021 | Sold | $305,000 | MRED MLS |
| 30 Sep, 2021 | Under contract | $318,000 | MRED MLS |
| — | Last price change | $324,900 | MRED MLS |
| 27 Aug, 2021 | Listed for sale | $333,900 | MRED MLS |
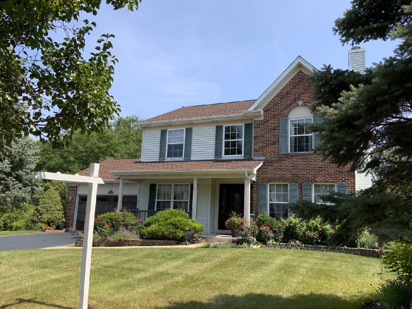
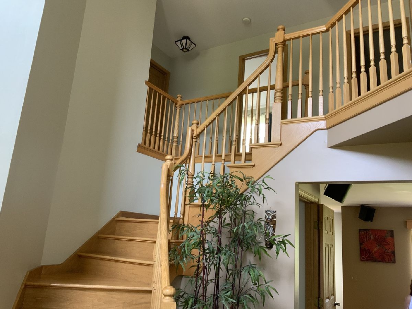
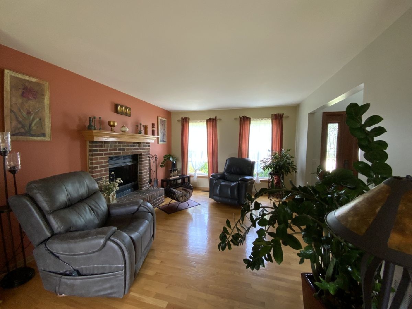
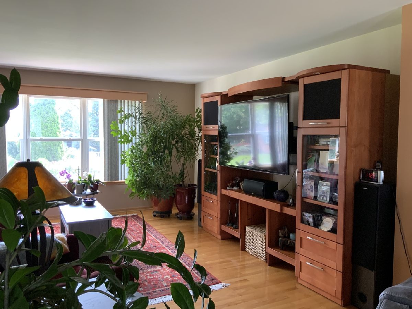
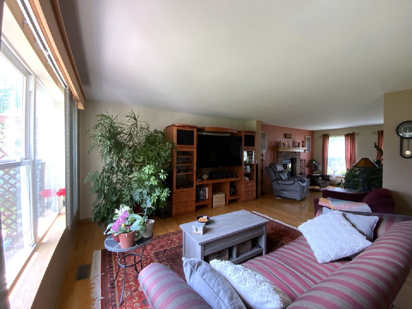
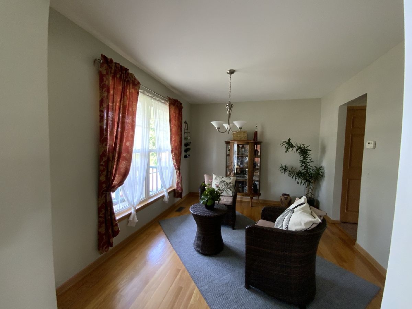
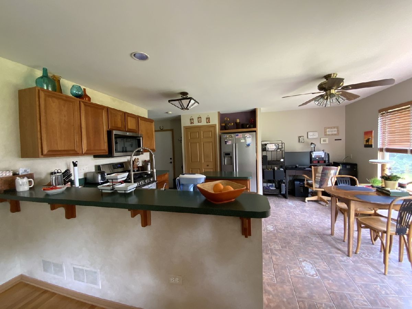
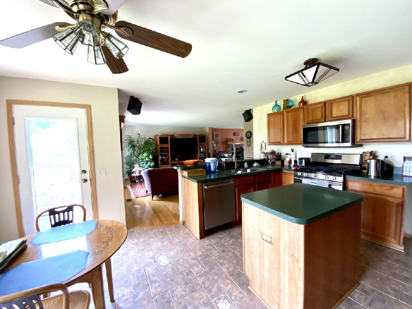
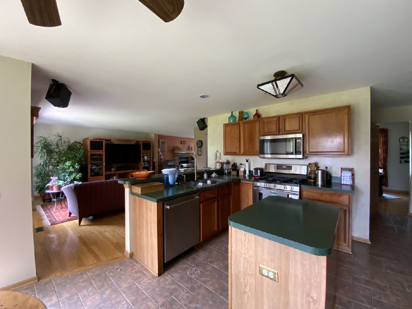
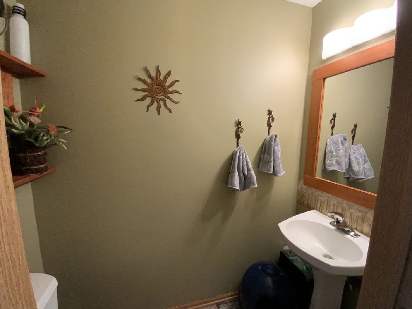
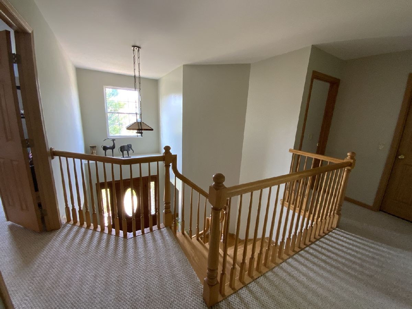
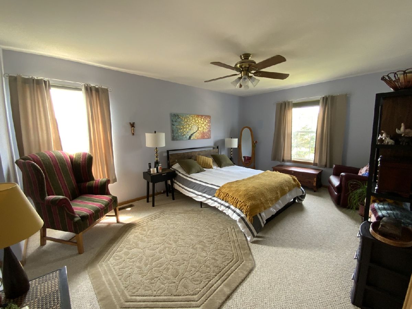
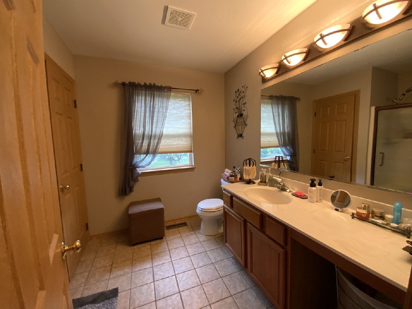
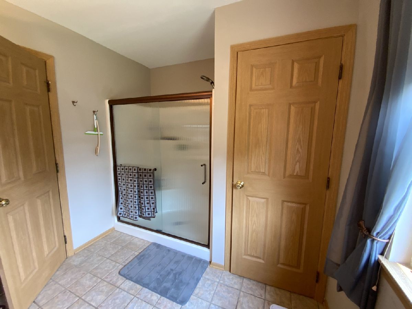
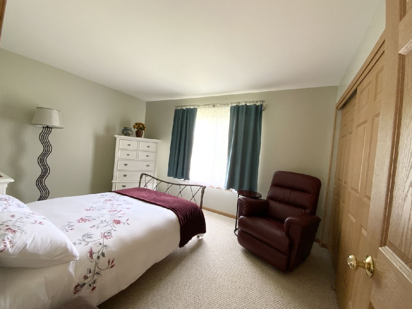
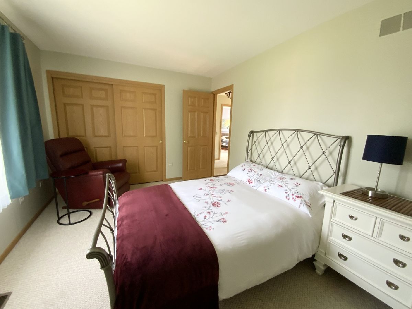
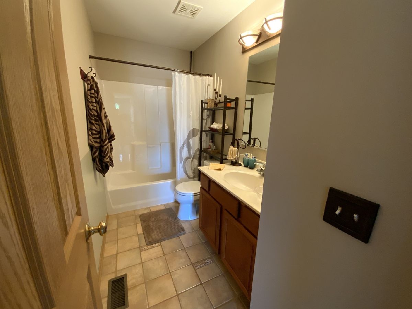
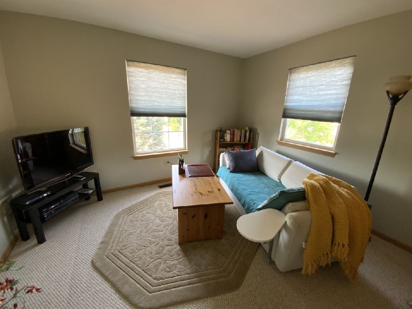
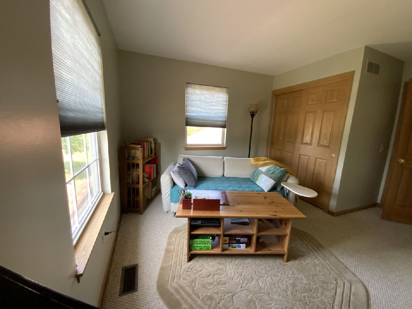
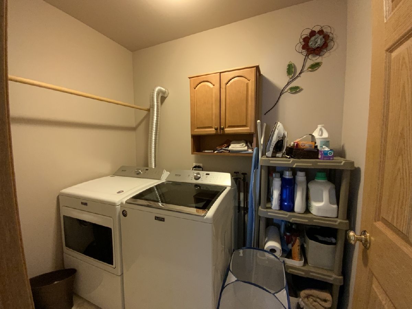
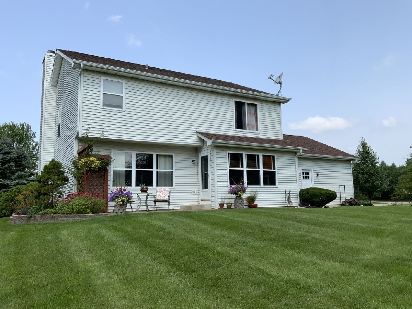
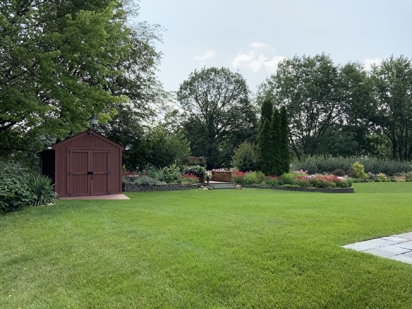
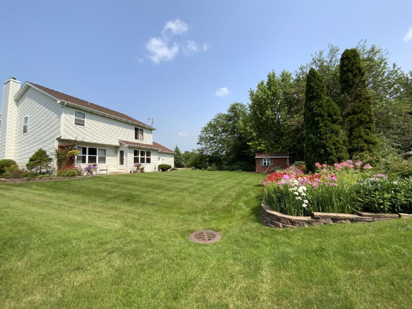
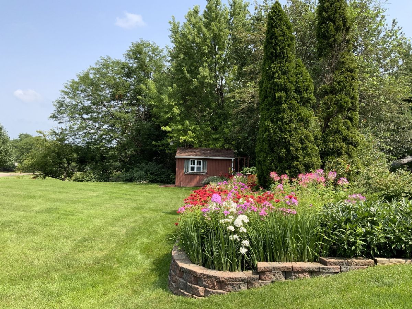
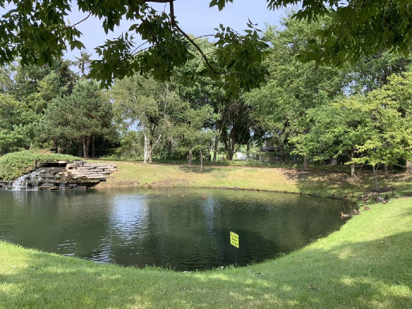
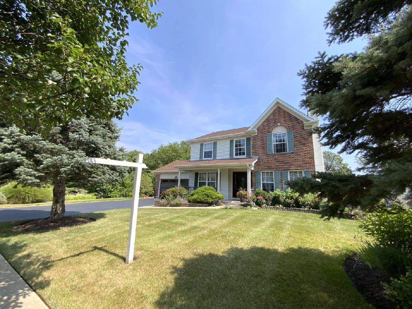
Room Specifics
Total Bedrooms: 3
Bedrooms Above Ground: 3
Bedrooms Below Ground: 0
Dimensions: —
Floor Type: Carpet
Dimensions: —
Floor Type: Carpet
Full Bathrooms: 3
Bathroom Amenities: Separate Shower
Bathroom in Basement: 0
Rooms: Foyer
Basement Description: Unfinished
Other Specifics
| 2 | |
| Concrete Perimeter | |
| — | |
| Patio, Porch | |
| Pond(s),Water View | |
| 73.8 X 139.8 | |
| — | |
| Full | |
| Vaulted/Cathedral Ceilings, Hardwood Floors, Second Floor Laundry, Walk-In Closet(s), Open Floorplan | |
| Range, Microwave, Dishwasher, Refrigerator, Washer, Dryer, Disposal, Stainless Steel Appliance(s) | |
| Not in DB | |
| Park, Lake, Curbs, Sidewalks, Street Lights, Street Paved | |
| — | |
| — | |
| Gas Log |
Tax History
| Year | Property Taxes |
|---|---|
| 2021 | $6,954 |
Contact Agent
Nearby Similar Homes
Nearby Sold Comparables
Contact Agent
Listing Provided By
Fox Valley Real Estate


