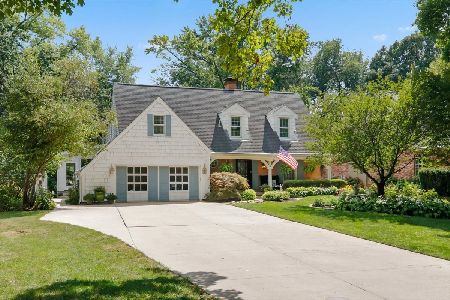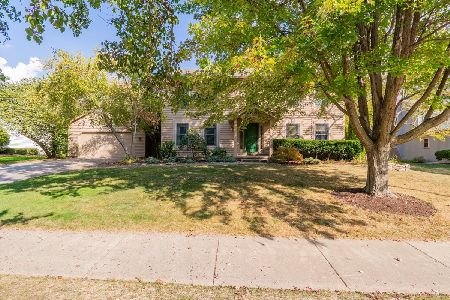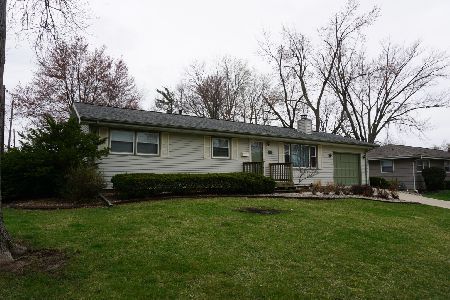12 Hawthorne Drive, Normal, Illinois 61761
$102,000
|
Sold
|
|
| Status: | Closed |
| Sqft: | 1,426 |
| Cost/Sqft: | $77 |
| Beds: | 3 |
| Baths: | 2 |
| Year Built: | 1961 |
| Property Taxes: | $2,181 |
| Days On Market: | 5361 |
| Lot Size: | 0,00 |
Description
Great home with many possibilities. Large 103x142 corner lot which gives room for expansion. First floor family room has hardwood under carpet. New carpet 5/11 in living room & hallway. New paint in kitchen and living room (5/11), Newer mechanicals(1 1/2 yrs) roof 3yrs, windows. Deck off of family room. Heated garage. All appliances stay. Priced to sell and sold AS IS.
Property Specifics
| Single Family | |
| — | |
| Ranch | |
| 1961 | |
| Full | |
| — | |
| No | |
| — |
| Mc Lean | |
| Robinwood | |
| — / Not Applicable | |
| — | |
| Public | |
| Public Sewer | |
| 10203872 | |
| 1434204021 |
Nearby Schools
| NAME: | DISTRICT: | DISTANCE: | |
|---|---|---|---|
|
Grade School
Colene Hoose Elementary |
5 | — | |
|
Middle School
Chiddix Jr High |
5 | Not in DB | |
|
High School
Normal Community High School |
5 | Not in DB | |
Property History
| DATE: | EVENT: | PRICE: | SOURCE: |
|---|---|---|---|
| 25 Aug, 2011 | Sold | $102,000 | MRED MLS |
| 10 Jul, 2011 | Under contract | $110,000 | MRED MLS |
| 15 May, 2011 | Listed for sale | $131,000 | MRED MLS |
Room Specifics
Total Bedrooms: 3
Bedrooms Above Ground: 3
Bedrooms Below Ground: 0
Dimensions: —
Floor Type: Hardwood
Dimensions: —
Floor Type: Hardwood
Full Bathrooms: 2
Bathroom Amenities: —
Bathroom in Basement: —
Rooms: —
Basement Description: Unfinished
Other Specifics
| 2 | |
| — | |
| — | |
| Deck | |
| Mature Trees,Landscaped | |
| 103X142 | |
| — | |
| Half | |
| First Floor Full Bath, Built-in Features | |
| Refrigerator, Range, Washer, Dryer | |
| Not in DB | |
| — | |
| — | |
| — | |
| Wood Burning |
Tax History
| Year | Property Taxes |
|---|---|
| 2011 | $2,181 |
Contact Agent
Nearby Similar Homes
Nearby Sold Comparables
Contact Agent
Listing Provided By
Coldwell Banker The Real Estate Group










