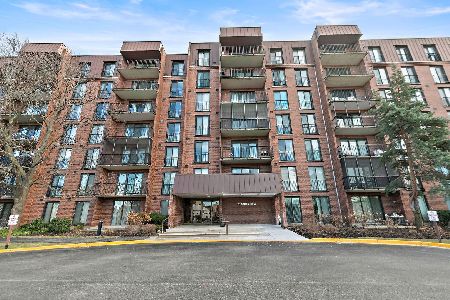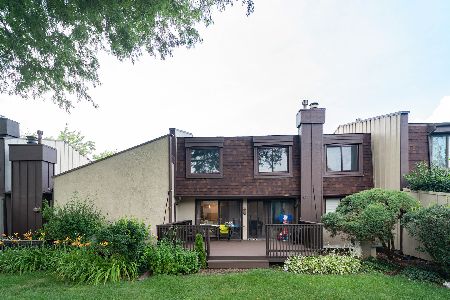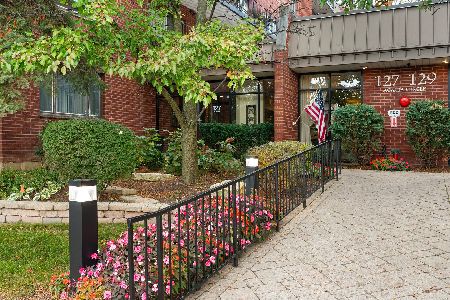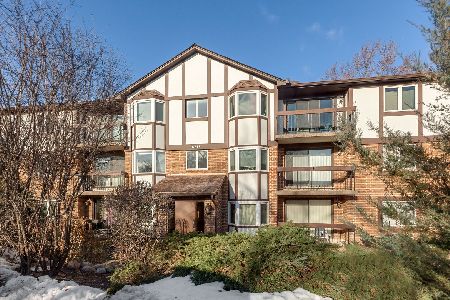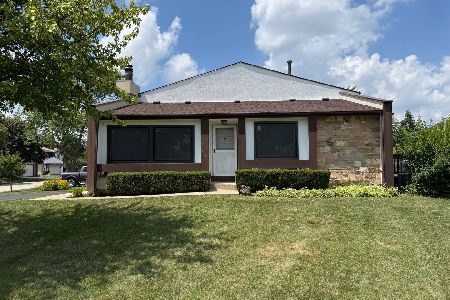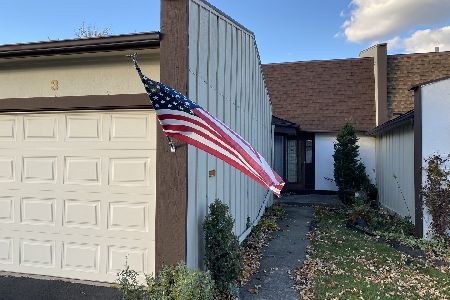12 Hawthorne Square, Indian Head Park, Illinois 60525
$290,000
|
Sold
|
|
| Status: | Closed |
| Sqft: | 1,680 |
| Cost/Sqft: | $193 |
| Beds: | 3 |
| Baths: | 3 |
| Year Built: | 1977 |
| Property Taxes: | $1,339 |
| Days On Market: | 370 |
| Lot Size: | 0,00 |
Description
End unit and located on a cul-de-sac in highly sought after Acacia!!! This could be yours in award winning Highlands Middle School & Lyons Township school districts!!! This home 3 bedrooms on the UL, the primary bedroom has a private bath, walk in closet and sliding doors to a private balcony. Another full bath and 2 bedrooms complete the upper level. Main level has a vaulted ceiling, LR & DR have beautiful hardwood floors, large windows letting so much light in. The kitchen leads to another deck enjoy morning coffee or dinner outside just through the sliding doors, all appliances included. Lower level has a generous sized family room with built in shelving, half bath, large closet and laundry. A 3rd patio is located off the family room!! Enjoy a 2 car garage and plenty of extra parking in driveway and ample guest parking as well. HOA is one of the most affordable in the area with so many amenities even a park, tennis & basketball courts . Unit is in good condition and can be moved right in to though needs new carpet, paint, update. Senior requests home being sold AS-IS. Fabulous location to expressways, entertainment, shopping, golf and much more!!
Property Specifics
| Condos/Townhomes | |
| 3 | |
| — | |
| 1977 | |
| — | |
| — | |
| No | |
| — |
| Cook | |
| — | |
| 260 / Monthly | |
| — | |
| — | |
| — | |
| 12268489 | |
| 18201100260000 |
Nearby Schools
| NAME: | DISTRICT: | DISTANCE: | |
|---|---|---|---|
|
High School
Lyons Twp High School |
204 | Not in DB | |
Property History
| DATE: | EVENT: | PRICE: | SOURCE: |
|---|---|---|---|
| 17 Apr, 2025 | Sold | $290,000 | MRED MLS |
| 1 Apr, 2025 | Under contract | $325,000 | MRED MLS |
| — | Last price change | $340,000 | MRED MLS |
| 13 Jan, 2025 | Listed for sale | $365,000 | MRED MLS |
| 13 Aug, 2025 | Sold | $449,000 | MRED MLS |
| 23 Jul, 2025 | Under contract | $449,000 | MRED MLS |
| 22 Jul, 2025 | Listed for sale | $449,000 | MRED MLS |
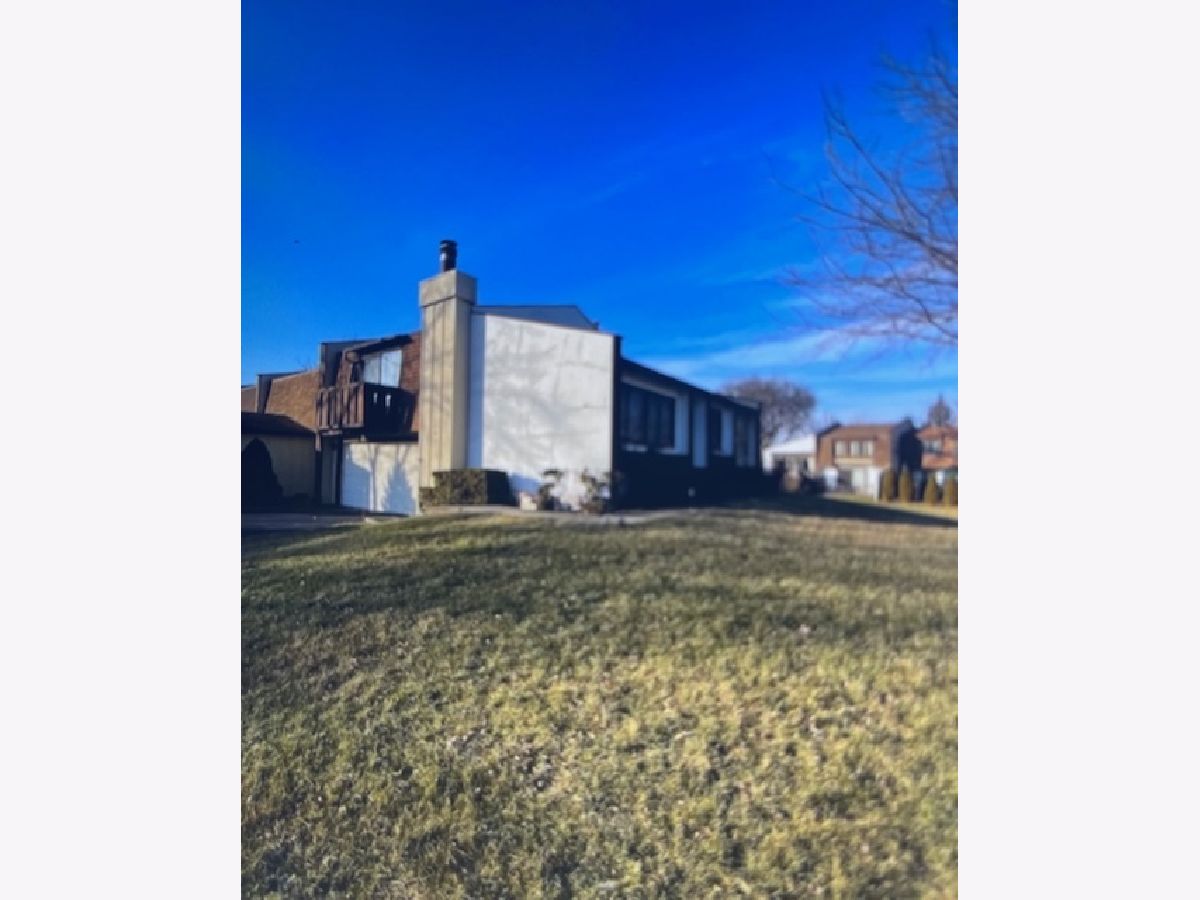







Room Specifics
Total Bedrooms: 3
Bedrooms Above Ground: 3
Bedrooms Below Ground: 0
Dimensions: —
Floor Type: —
Dimensions: —
Floor Type: —
Full Bathrooms: 3
Bathroom Amenities: —
Bathroom in Basement: 1
Rooms: —
Basement Description: —
Other Specifics
| 2 | |
| — | |
| — | |
| — | |
| — | |
| 50X84 | |
| — | |
| — | |
| — | |
| — | |
| Not in DB | |
| — | |
| — | |
| — | |
| — |
Tax History
| Year | Property Taxes |
|---|---|
| 2025 | $1,339 |
Contact Agent
Nearby Similar Homes
Nearby Sold Comparables
Contact Agent
Listing Provided By
Realty One Group Heartland

