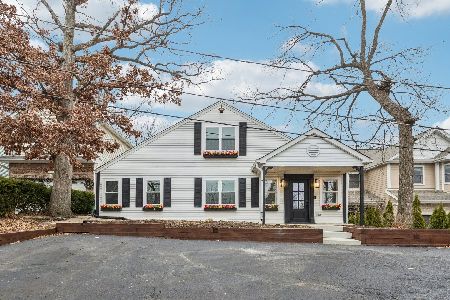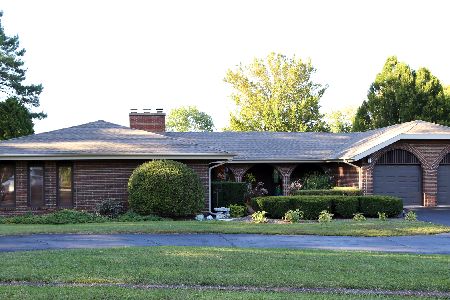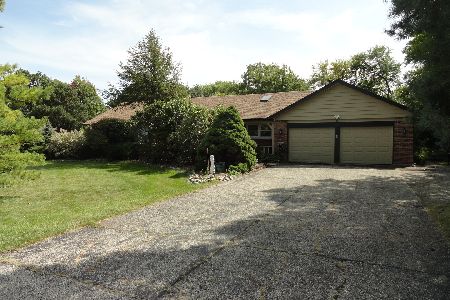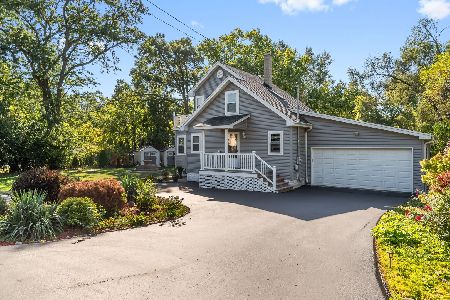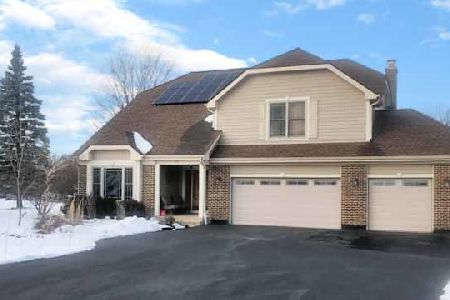12 Heather Lane, Hawthorn Woods, Illinois 60047
$490,000
|
Sold
|
|
| Status: | Closed |
| Sqft: | 2,716 |
| Cost/Sqft: | $182 |
| Beds: | 4 |
| Baths: | 3 |
| Year Built: | 1978 |
| Property Taxes: | $10,531 |
| Days On Market: | 2130 |
| Lot Size: | 1,01 |
Description
JUST WHAT YOU'VE BEEN WAITING FOR! CHARM, STYLE, & MOVE IN READY! ALL YOU NEED TO DO IS OPEN THE DOOR AND CALL IT HOME!! Set up on a hill, across from your own neighborhood park, on a corner acre lot, sits a fabulous, updated home in Hawthorn Woods. Nothing will disappoint as you walk up and see no expense was spared. From the maintenance free hardie-board exterior, the welcoming porch, & upgraded front door. The first impression leaves you feeling like you cannot wait to step inside. The foyer greets you with rich dark hardwood flooring that expands through out the entire main level. Front & center a formal living room with huge window lets in tons of natural light throughout the day, & a formal dining room large enough for special occasions, but not over done that you feel there's too much extra space. Just right for everyday or formal dining. The open floor plan on the main level will take your breath away with all the updates. Stunning lighting, granite counters, white cabinets, stainless appliances, entire wall of backsplash....from the hardware to the floating shelves just take it all in. As you stand in your kitchen the view of your yard is like nothing around. Southern exposure, brick paver patio, pergola, hot tub, outdoor fireplace all just perfectly done for everyday family living or that large summer event. And then the laundry room! What every Mom wants is here & is absolutely perfect for kids, dogs, and all the laundry you have! With the newer washer & dryer, tons of cabinets, seating area, window and private entrance there's nothing left to do in this space but enjoy! Upstairs the master bedroom and en suite have been completely updated and has it's own private balcony. Three other bedrooms and 2nd full updated bath complete the 2nd level. The partially finished basement can be that man cave or that rumpus room you need for the kids indoor get away. Don't just drive by!! You'll be disappointed if you passed this one up! Welcome Home!
Property Specifics
| Single Family | |
| — | |
| Traditional | |
| 1978 | |
| Partial | |
| TRADITIONAL | |
| No | |
| 1.01 |
| Lake | |
| Heather Highlands | |
| 0 / Not Applicable | |
| None | |
| Private Well | |
| Septic-Private | |
| 10677037 | |
| 14103110020000 |
Nearby Schools
| NAME: | DISTRICT: | DISTANCE: | |
|---|---|---|---|
|
Grade School
May Whitney Elementary School |
95 | — | |
|
Middle School
Lake Zurich Middle - N Campus |
95 | Not in DB | |
|
High School
Lake Zurich High School |
95 | Not in DB | |
Property History
| DATE: | EVENT: | PRICE: | SOURCE: |
|---|---|---|---|
| 9 Oct, 2009 | Sold | $400,000 | MRED MLS |
| 24 Aug, 2009 | Under contract | $459,900 | MRED MLS |
| — | Last price change | $519,900 | MRED MLS |
| 29 Apr, 2008 | Listed for sale | $579,900 | MRED MLS |
| 30 Apr, 2020 | Sold | $490,000 | MRED MLS |
| 29 Mar, 2020 | Under contract | $495,000 | MRED MLS |
| 25 Mar, 2020 | Listed for sale | $495,000 | MRED MLS |
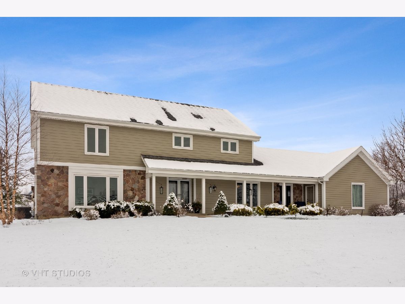
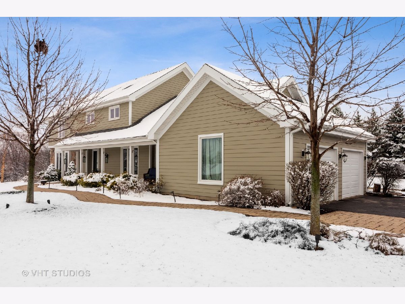
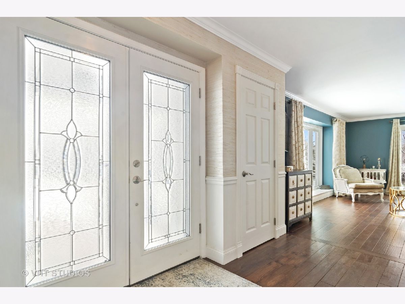
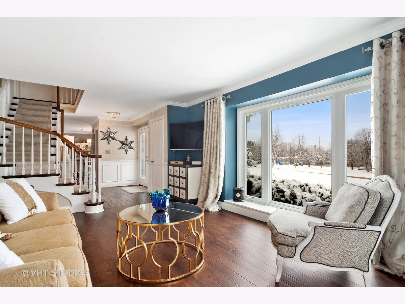
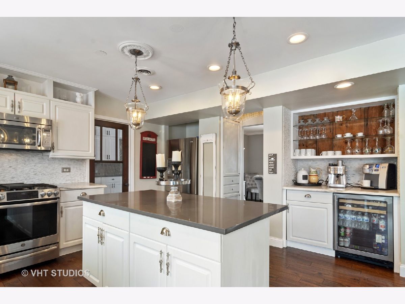
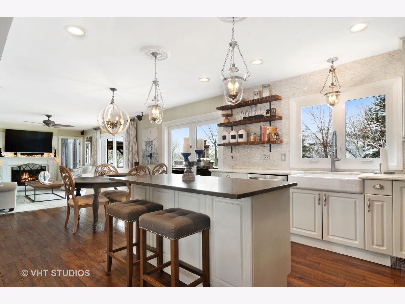
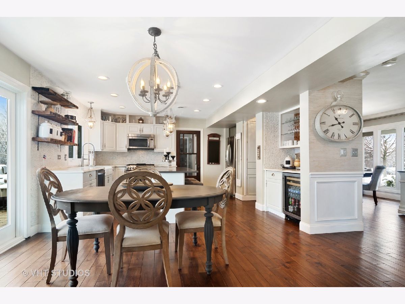
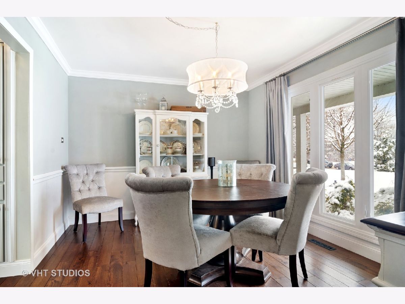
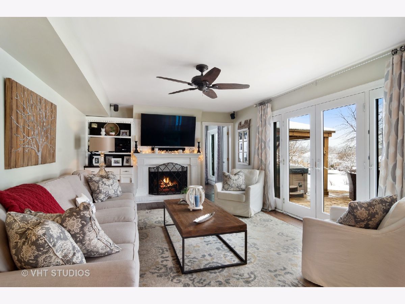
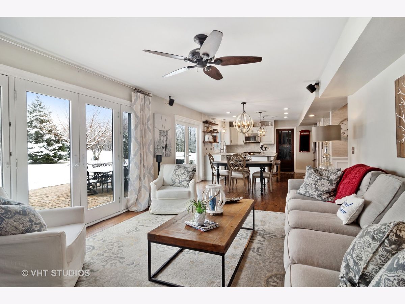
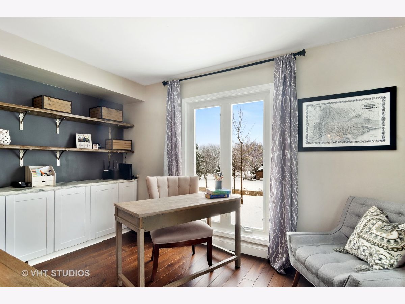
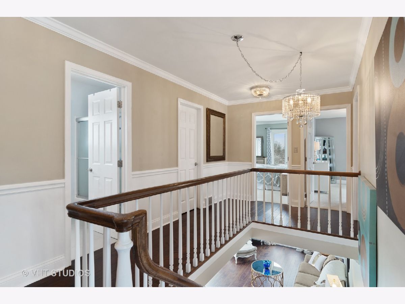
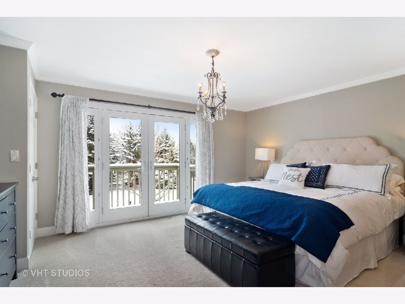
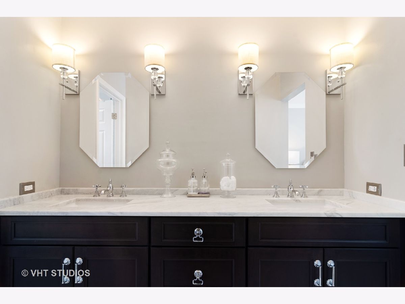
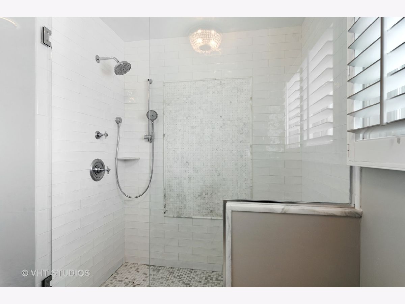
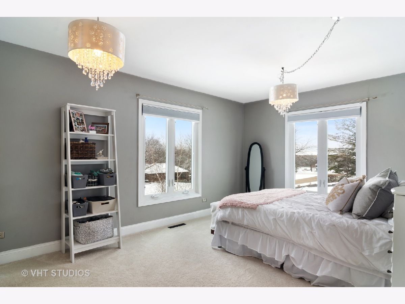
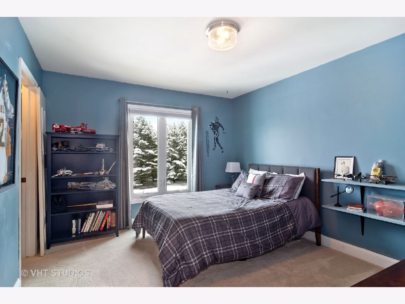
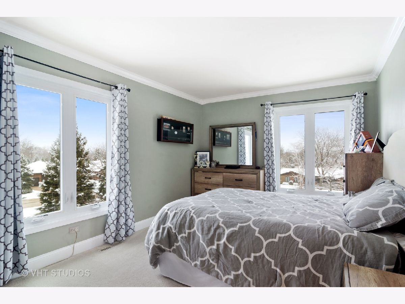
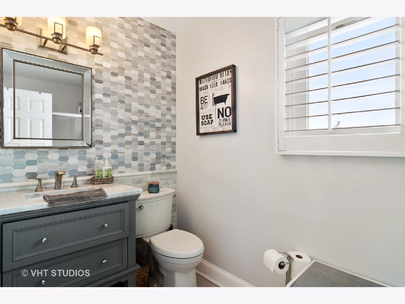
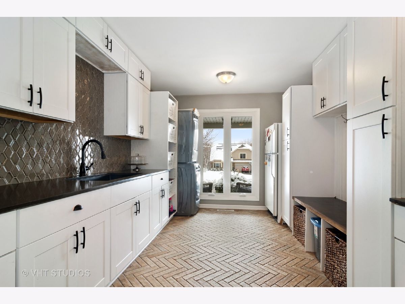
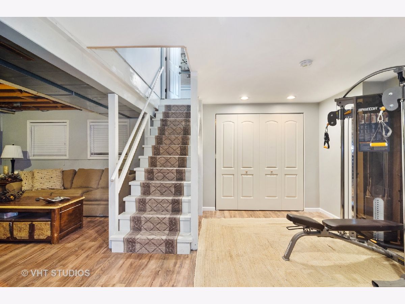
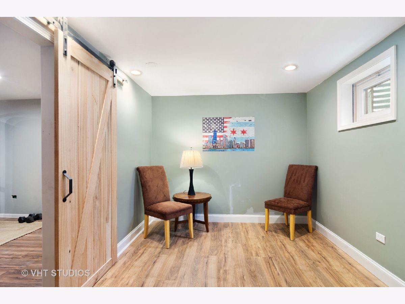
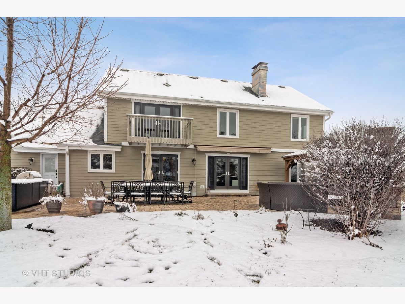
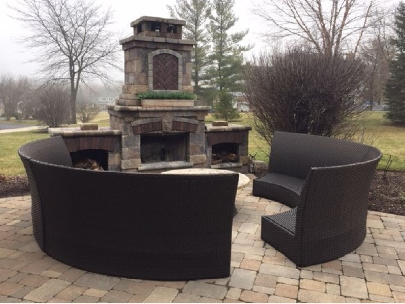
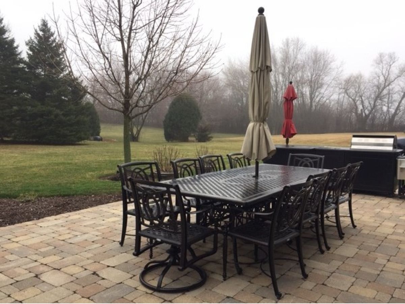
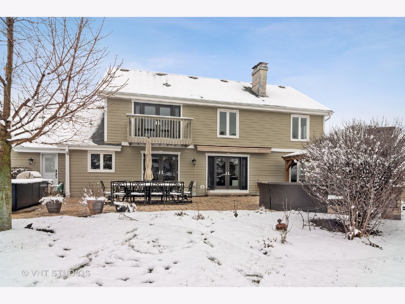
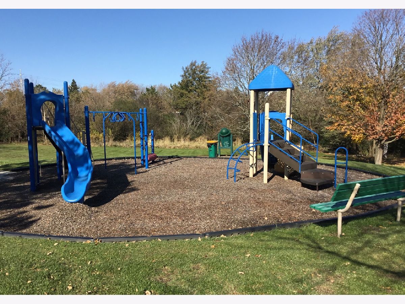
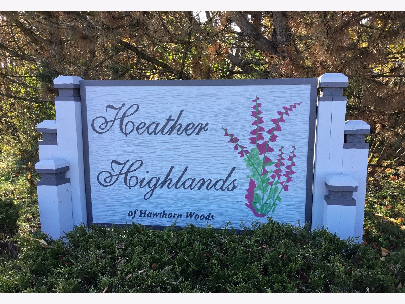
Room Specifics
Total Bedrooms: 4
Bedrooms Above Ground: 4
Bedrooms Below Ground: 0
Dimensions: —
Floor Type: Carpet
Dimensions: —
Floor Type: Carpet
Dimensions: —
Floor Type: Carpet
Full Bathrooms: 3
Bathroom Amenities: Double Sink
Bathroom in Basement: 0
Rooms: Eating Area,Office,Foyer
Basement Description: Partially Finished,Crawl
Other Specifics
| 2 | |
| Concrete Perimeter | |
| Asphalt | |
| Patio, Hot Tub, Dog Run, Brick Paver Patio, Storms/Screens, Fire Pit | |
| Corner Lot,Landscaped | |
| 163X235X191X207X18X25 | |
| Unfinished | |
| Full | |
| Hardwood Floors, First Floor Laundry, Walk-In Closet(s) | |
| Range, Dishwasher, Refrigerator, Washer, Dryer, Disposal, Stainless Steel Appliance(s), Wine Refrigerator | |
| Not in DB | |
| Street Paved | |
| — | |
| — | |
| Wood Burning, Gas Starter |
Tax History
| Year | Property Taxes |
|---|---|
| 2009 | $9,968 |
| 2020 | $10,531 |
Contact Agent
Nearby Similar Homes
Nearby Sold Comparables
Contact Agent
Listing Provided By
Baird & Warner


