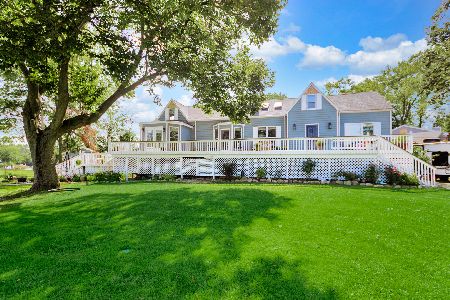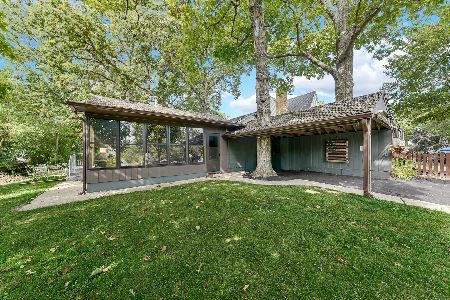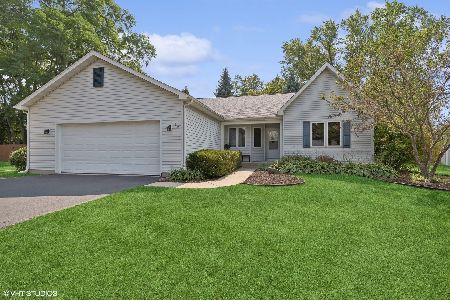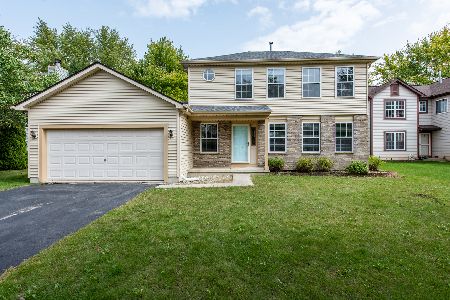12 Henry Court, Fox Lake, Illinois 60020
$237,000
|
Sold
|
|
| Status: | Closed |
| Sqft: | 2,278 |
| Cost/Sqft: | $105 |
| Beds: | 4 |
| Baths: | 4 |
| Year Built: | 1999 |
| Property Taxes: | $6,470 |
| Days On Market: | 2521 |
| Lot Size: | 0,39 |
Description
Welcome home to this Bright and Beautiful property on a cul-de-sac location in Fox Lake! Nicely remodeled kitchen with an eating area, granite counter tops, SS appliances, a large pantry closet, and patio doors leading out to a nice size deck with a huge fenced yard for your summer enjoyment. Lovely 2 story living room with hardwood floors and a custom fireplace overlooking a formal dining room. Luxurious master suite with a spectacular spa like master bathroom and walk in closet. A nicely finished basement with a full bathroom and office! First floor laundry! Lots of storage! Close to shopping, town and Fox Lake Chain O' Lakes. This is the perfect home for entertaining. Nothing to do but move right in, unpack and enjoy! This is a must see!
Property Specifics
| Single Family | |
| — | |
| Contemporary | |
| 1999 | |
| Full | |
| — | |
| No | |
| 0.39 |
| Lake | |
| — | |
| 0 / Not Applicable | |
| None | |
| Private Well | |
| Public Sewer | |
| 10293176 | |
| 05112210210000 |
Nearby Schools
| NAME: | DISTRICT: | DISTANCE: | |
|---|---|---|---|
|
Grade School
Gavin Central School |
37 | — | |
|
Middle School
Gavin South Junior High School |
37 | Not in DB | |
|
High School
Grant Community High School |
124 | Not in DB | |
Property History
| DATE: | EVENT: | PRICE: | SOURCE: |
|---|---|---|---|
| 28 Nov, 2016 | Sold | $157,000 | MRED MLS |
| 4 Sep, 2016 | Under contract | $159,900 | MRED MLS |
| — | Last price change | $169,900 | MRED MLS |
| 7 Jun, 2016 | Listed for sale | $169,900 | MRED MLS |
| 1 May, 2019 | Sold | $237,000 | MRED MLS |
| 31 Mar, 2019 | Under contract | $239,000 | MRED MLS |
| 4 Mar, 2019 | Listed for sale | $239,000 | MRED MLS |
Room Specifics
Total Bedrooms: 4
Bedrooms Above Ground: 4
Bedrooms Below Ground: 0
Dimensions: —
Floor Type: Carpet
Dimensions: —
Floor Type: Carpet
Dimensions: —
Floor Type: Carpet
Full Bathrooms: 4
Bathroom Amenities: —
Bathroom in Basement: 1
Rooms: Office,Loft,Media Room,Eating Area,Recreation Room
Basement Description: Finished,Bathroom Rough-In
Other Specifics
| 2 | |
| Concrete Perimeter | |
| Asphalt | |
| Deck, Porch, Storms/Screens | |
| Cul-De-Sac,Fenced Yard,Irregular Lot | |
| 130X123X26X27X135X95 | |
| Unfinished | |
| Full | |
| Vaulted/Cathedral Ceilings, Skylight(s), Hardwood Floors, First Floor Laundry | |
| Range, Microwave, Dishwasher, Refrigerator, Washer, Dryer, Disposal | |
| Not in DB | |
| Sidewalks, Street Lights, Street Paved | |
| — | |
| — | |
| Wood Burning |
Tax History
| Year | Property Taxes |
|---|---|
| 2016 | $6,525 |
| 2019 | $6,470 |
Contact Agent
Nearby Similar Homes
Contact Agent
Listing Provided By
@properties







