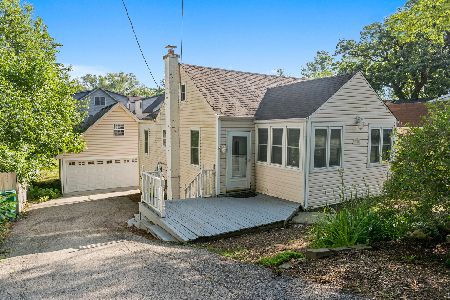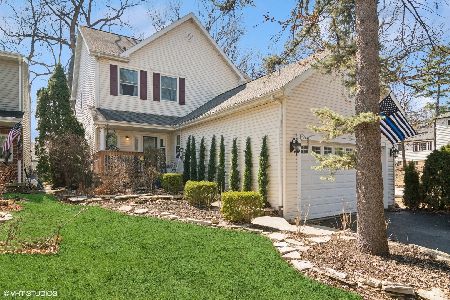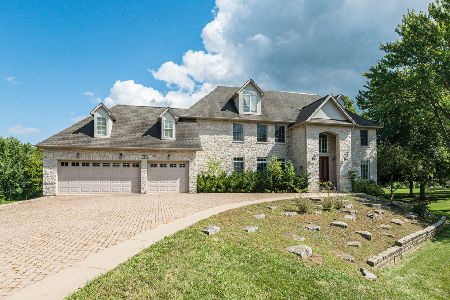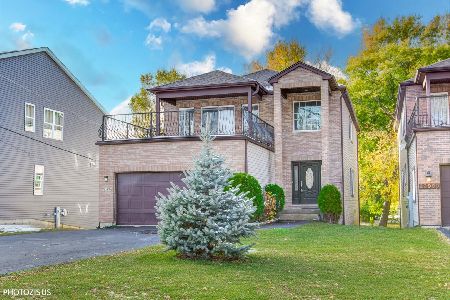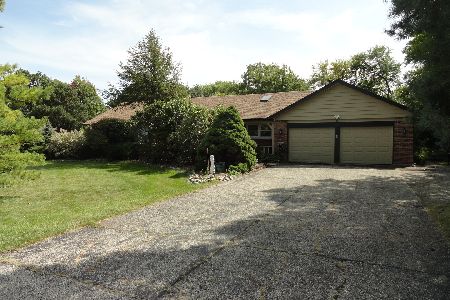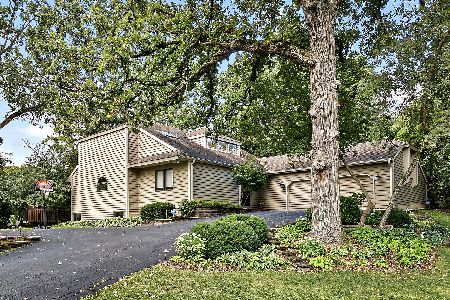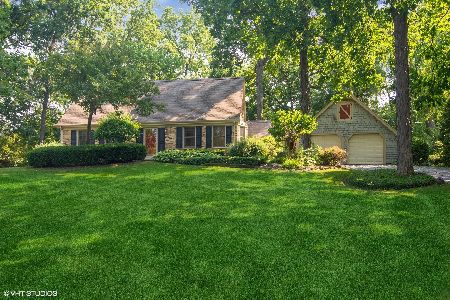12 Hickory Road, Hawthorn Woods, Illinois 60047
$495,000
|
Sold
|
|
| Status: | Closed |
| Sqft: | 2,837 |
| Cost/Sqft: | $181 |
| Beds: | 4 |
| Baths: | 4 |
| Year Built: | 1986 |
| Property Taxes: | $10,885 |
| Days On Market: | 2299 |
| Lot Size: | 0,96 |
Description
Peaceful and Quiet in Woodland Ests, This lovely Ranch sits high on a hill, and is warm, light-filled and inviting inside. Located in award winning District 95. Kitchen has SS appliances, Quartz counter tops, tons of cabinet space, hardwood floors. The Family Room has a vaulted/beamed ceiling and a floor to ceiling brick fireplace with a brick raised hearth and built-in wood storage. The backside of the FP brick is exposed in the Kitchen and Dining Rm areas. Recessed lighting throughout. The LL is ideal for work, play and storage. Two bedrooms have J&J bath w/sep vanities. There are 4 decks, (3 are trex) accessed via 4 separate sliding glass doors; also a screen porch and a 38'x9' covered front porch. Relaxing or entertaining is easy at the salt water, in ground, heated pool complete with built-in gas grill, refrigerator, and plenty of storage. Mature trees and perennial garden beds lend privacy and are low maintenance. Close to shopping, schools, YMCA and parks. Agent Owned.
Property Specifics
| Single Family | |
| — | |
| Ranch | |
| 1986 | |
| Full | |
| CUSTOM | |
| No | |
| 0.96 |
| Lake | |
| Woodland Estates | |
| — / Not Applicable | |
| None | |
| Private Well | |
| Septic-Private | |
| 10502631 | |
| 14104110110000 |
Property History
| DATE: | EVENT: | PRICE: | SOURCE: |
|---|---|---|---|
| 17 Jan, 2020 | Sold | $495,000 | MRED MLS |
| 6 Nov, 2019 | Under contract | $514,900 | MRED MLS |
| — | Last price change | $522,500 | MRED MLS |
| 31 Aug, 2019 | Listed for sale | $522,500 | MRED MLS |
Room Specifics
Total Bedrooms: 4
Bedrooms Above Ground: 4
Bedrooms Below Ground: 0
Dimensions: —
Floor Type: Carpet
Dimensions: —
Floor Type: Carpet
Dimensions: —
Floor Type: Carpet
Full Bathrooms: 4
Bathroom Amenities: Whirlpool,Separate Shower,Double Sink
Bathroom in Basement: 0
Rooms: Recreation Room,Foyer,Mud Room,Storage,Deck,Screened Porch,Eating Area,Utility Room-Lower Level
Basement Description: Partially Finished,Unfinished,Crawl
Other Specifics
| 2.5 | |
| Concrete Perimeter | |
| Asphalt | |
| Deck, Porch Screened, In Ground Pool, Storms/Screens, Outdoor Grill, Invisible Fence | |
| Corner Lot,Landscaped,Wooded,Mature Trees | |
| 266X130X185X191X100 | |
| Pull Down Stair | |
| Full | |
| Vaulted/Cathedral Ceilings, Hardwood Floors, First Floor Bedroom, First Floor Laundry, First Floor Full Bath, Walk-In Closet(s) | |
| Range, Microwave, Dishwasher, Refrigerator, Washer, Dryer, Stainless Steel Appliance(s), Range Hood, Water Purifier Owned, Water Softener Owned | |
| Not in DB | |
| Pool, Street Paved | |
| — | |
| — | |
| Wood Burning, Gas Starter |
Tax History
| Year | Property Taxes |
|---|---|
| 2020 | $10,885 |
Contact Agent
Nearby Similar Homes
Nearby Sold Comparables
Contact Agent
Listing Provided By
Baird & Warner


