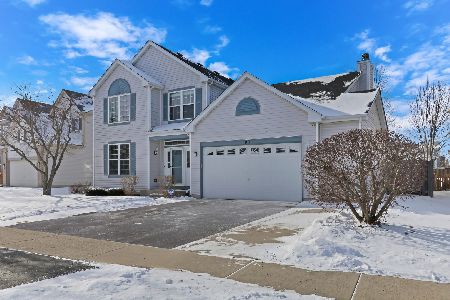12 High Point Road, Round Lake, Illinois 60073
$312,000
|
Sold
|
|
| Status: | Closed |
| Sqft: | 2,205 |
| Cost/Sqft: | $136 |
| Beds: | 3 |
| Baths: | 3 |
| Year Built: | 1984 |
| Property Taxes: | $8,741 |
| Days On Market: | 1760 |
| Lot Size: | 0,93 |
Description
You do not want to miss this beautiful A frame home on a professionally landscaped acre on a dead end street. Come feel the tranquility, it is so serene you will think you are on vacation! Large open Kitchen w/Bay Window which opens up to your generously sized family room with cathedral ceilings and loft above, which is a perfect man cave, ladies retreat or kids getaway spot! You won't believe your eyes when you walk into the completely remodeled, luxurious master suite with gorgeous master bath and its own patio doors waiting for it's own private garden patio. Fantastic shed in the backyard and custom garden for all of your growing needs. Roof is two years new and Furnace and AC are approx 5/6 years new. Huge basement to expand and finish to your liking making for almost another whole house if need be!
Property Specifics
| Single Family | |
| — | |
| — | |
| 1984 | |
| Partial | |
| — | |
| No | |
| 0.93 |
| Lake | |
| — | |
| 0 / Not Applicable | |
| None | |
| Private Well | |
| Septic-Private | |
| 11039743 | |
| 06303010050000 |
Property History
| DATE: | EVENT: | PRICE: | SOURCE: |
|---|---|---|---|
| 19 Jul, 2016 | Sold | $160,500 | MRED MLS |
| 5 Jul, 2016 | Under contract | $172,500 | MRED MLS |
| — | Last price change | $179,900 | MRED MLS |
| 6 Jan, 2016 | Listed for sale | $214,500 | MRED MLS |
| 7 Jun, 2021 | Sold | $312,000 | MRED MLS |
| 12 Apr, 2021 | Under contract | $299,900 | MRED MLS |
| 1 Apr, 2021 | Listed for sale | $299,900 | MRED MLS |
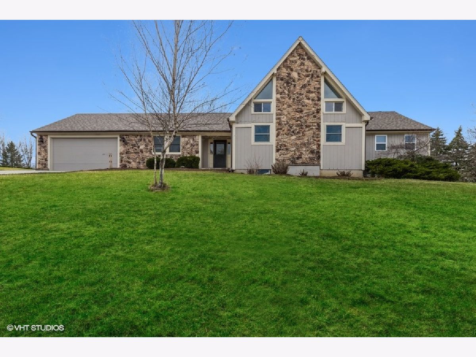
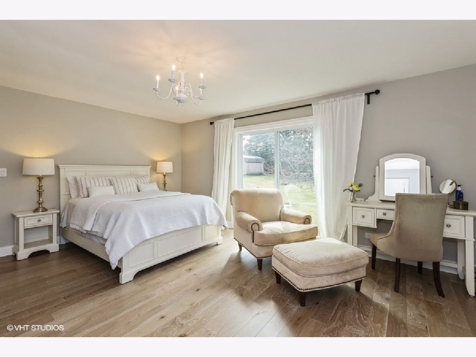
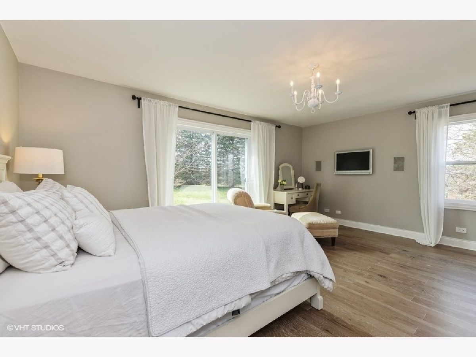
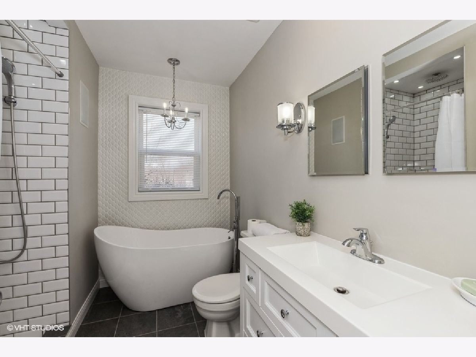
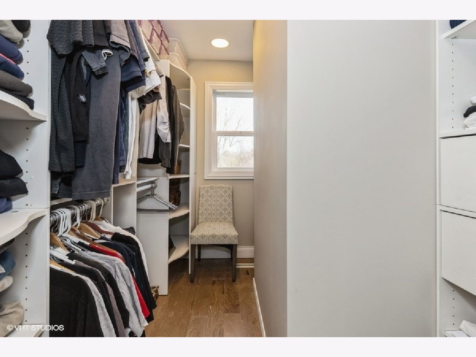
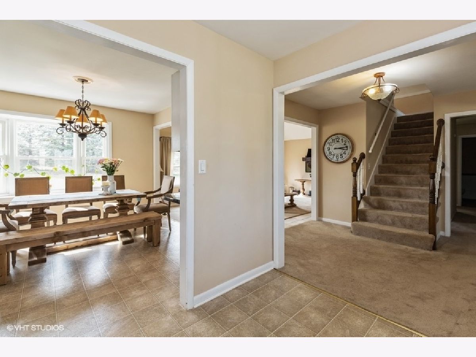
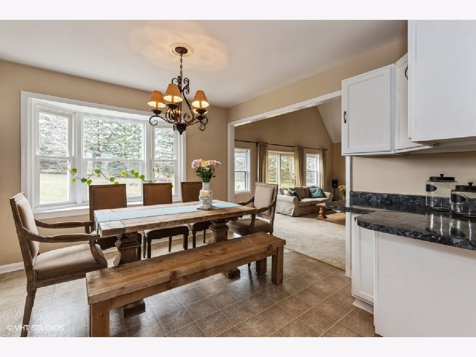
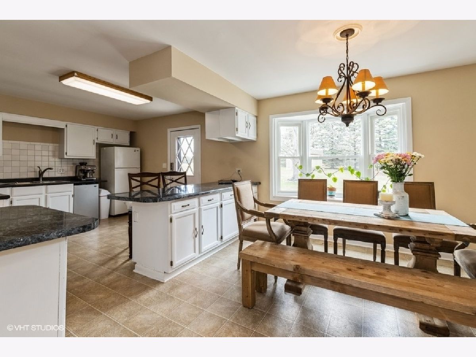
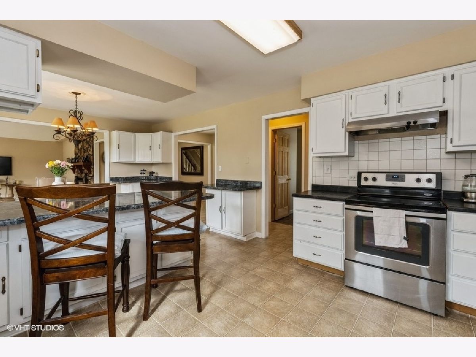
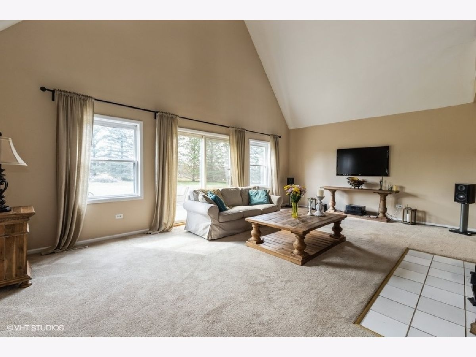
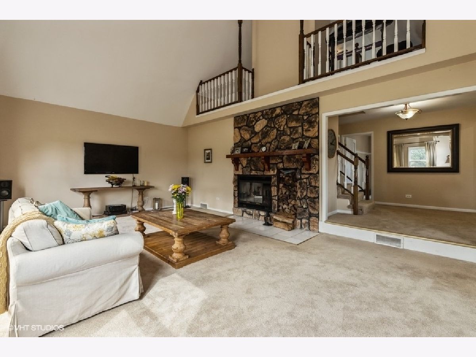
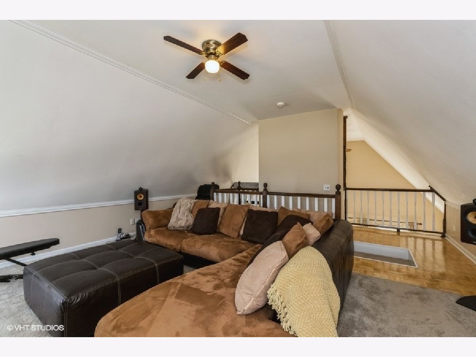
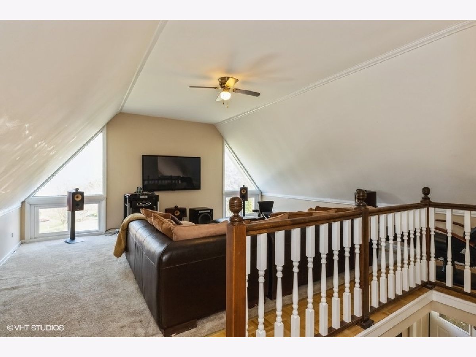
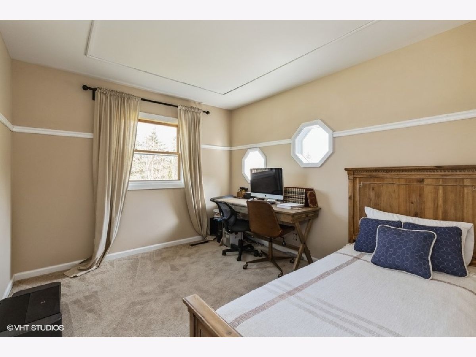
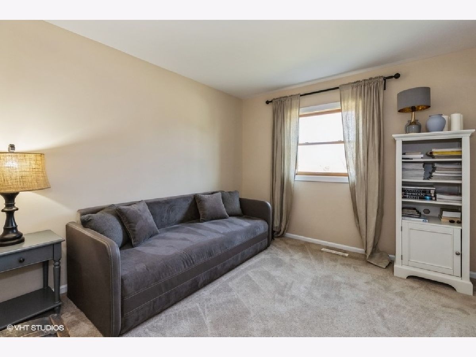
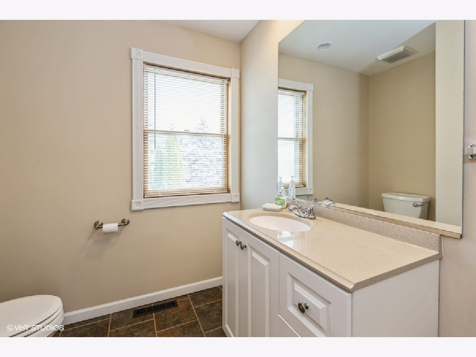
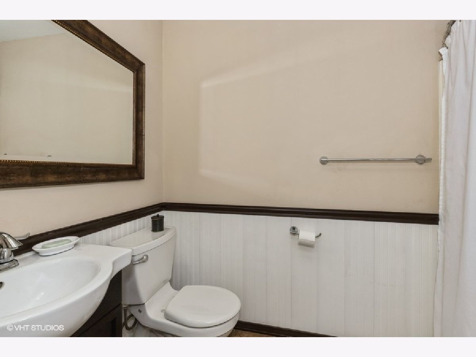
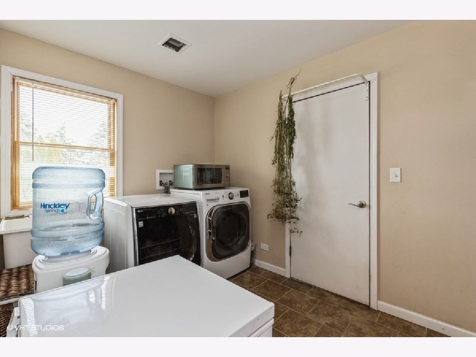
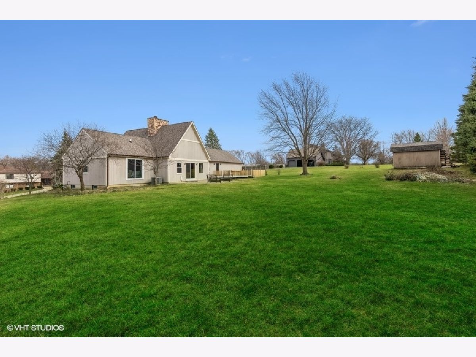
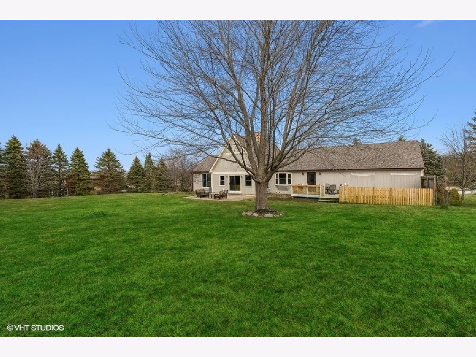
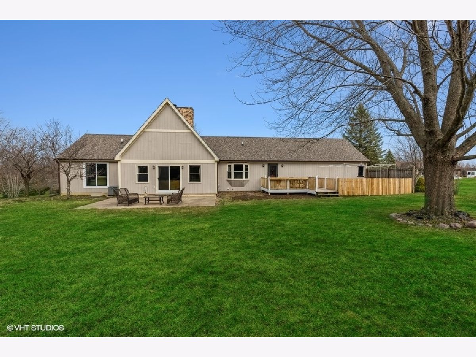
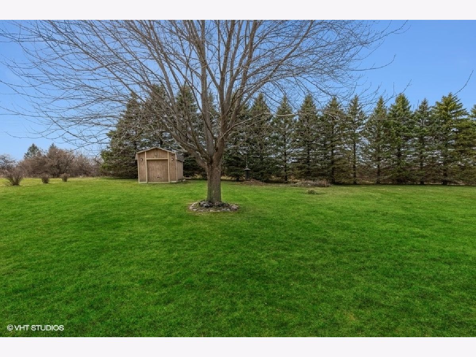
Room Specifics
Total Bedrooms: 3
Bedrooms Above Ground: 3
Bedrooms Below Ground: 0
Dimensions: —
Floor Type: Carpet
Dimensions: —
Floor Type: Carpet
Full Bathrooms: 3
Bathroom Amenities: Separate Shower,Garden Tub
Bathroom in Basement: 0
Rooms: Loft
Basement Description: Unfinished
Other Specifics
| 2 | |
| — | |
| — | |
| Deck, Patio | |
| — | |
| 231 X 202 X 226 X 154 | |
| Unfinished | |
| Full | |
| Vaulted/Cathedral Ceilings, Skylight(s), First Floor Bedroom, First Floor Laundry, First Floor Full Bath, Walk-In Closet(s), Open Floorplan, Separate Dining Room | |
| Range, Microwave, Refrigerator, Washer, Dryer, Disposal | |
| Not in DB | |
| — | |
| — | |
| — | |
| Wood Burning |
Tax History
| Year | Property Taxes |
|---|---|
| 2016 | $8,483 |
| 2021 | $8,741 |
Contact Agent
Nearby Similar Homes
Nearby Sold Comparables
Contact Agent
Listing Provided By
Berkshire Hathaway HomeServices Starck Real Estate

