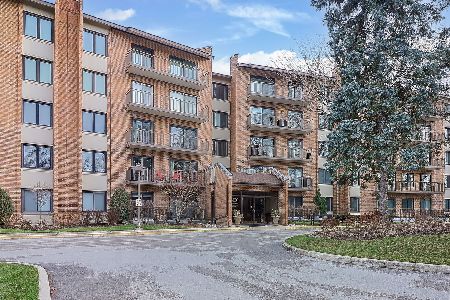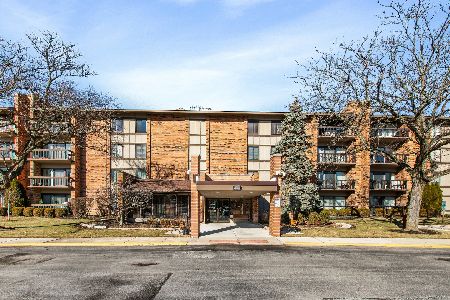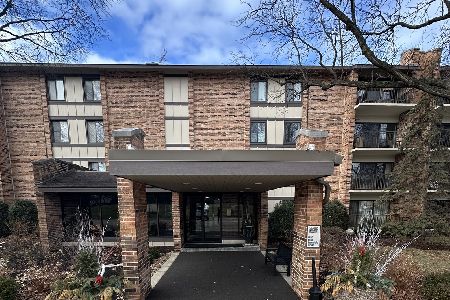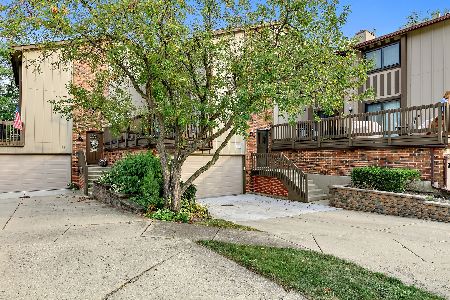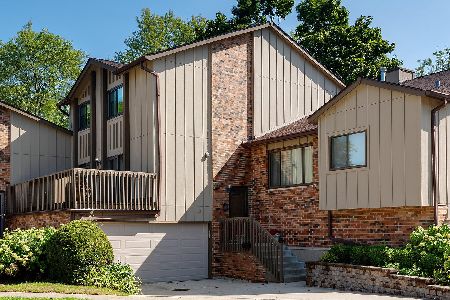12 Highridge Road, Willowbrook, Illinois 60527
$435,000
|
Sold
|
|
| Status: | Closed |
| Sqft: | 1,716 |
| Cost/Sqft: | $291 |
| Beds: | 3 |
| Baths: | 4 |
| Year Built: | 1975 |
| Property Taxes: | $3,724 |
| Days On Market: | 3355 |
| Lot Size: | 0,00 |
Description
The best location with gorgeous water views! Beautifully renovated end unit and ready to move in. New gorgeous kitchen with granite counters, stainless appliances, farm sink. large breakfast area with balcony, hardwood floors, formal dining room and open living room with balcony overlooking the picturesque water and bridge. Three bedrooms, large master suite with stunning master bath, two additional bedrooms, spacious lower level family room with fireplace and additional bath, walkout lower level to patio and pretty landscaping. Attached two car garage, great cul-de-sac location, wonderful maintenance free living, fabulous grounds, clubhouse, pool, tennis courts, close to shopping and convenient location for transportation to everything
Property Specifics
| Condos/Townhomes | |
| 2 | |
| — | |
| 1975 | |
| Full,Walkout | |
| — | |
| Yes | |
| — |
| Du Page | |
| Lake Hinsdale Village | |
| 235 / Monthly | |
| Parking,Clubhouse,Exercise Facilities,Pool,Exterior Maintenance,Lawn Care,Scavenger,Snow Removal,Lake Rights | |
| Lake Michigan | |
| Public Sewer | |
| 09386404 | |
| 0923106075 |
Nearby Schools
| NAME: | DISTRICT: | DISTANCE: | |
|---|---|---|---|
|
Grade School
Gower West Elementary School |
62 | — | |
|
Middle School
Gower Middle School |
62 | Not in DB | |
|
High School
Hinsdale Central High School |
86 | Not in DB | |
Property History
| DATE: | EVENT: | PRICE: | SOURCE: |
|---|---|---|---|
| 31 Aug, 2012 | Sold | $325,000 | MRED MLS |
| 14 Jun, 2012 | Under contract | $325,000 | MRED MLS |
| 8 Jun, 2012 | Listed for sale | $325,000 | MRED MLS |
| 7 Mar, 2017 | Sold | $435,000 | MRED MLS |
| 30 Dec, 2016 | Under contract | $499,000 | MRED MLS |
| 10 Nov, 2016 | Listed for sale | $499,000 | MRED MLS |
Room Specifics
Total Bedrooms: 3
Bedrooms Above Ground: 3
Bedrooms Below Ground: 0
Dimensions: —
Floor Type: —
Dimensions: —
Floor Type: —
Full Bathrooms: 4
Bathroom Amenities: Separate Shower,Double Sink
Bathroom in Basement: 1
Rooms: Breakfast Room
Basement Description: Finished
Other Specifics
| 2 | |
| — | |
| — | |
| Deck, Patio, End Unit | |
| Fenced Yard | |
| COMMON | |
| — | |
| Full | |
| Hardwood Floors, Laundry Hook-Up in Unit, Storage | |
| Range, Dishwasher, Refrigerator, Washer, Dryer, Disposal | |
| Not in DB | |
| — | |
| — | |
| Boat Dock, Exercise Room, On Site Manager/Engineer, Park, Party Room, Sundeck, Pool, Tennis Court(s) | |
| Gas Log, Gas Starter |
Tax History
| Year | Property Taxes |
|---|---|
| 2012 | $3,466 |
| 2017 | $3,724 |
Contact Agent
Nearby Similar Homes
Nearby Sold Comparables
Contact Agent
Listing Provided By
Baird & Warner Real Estate

