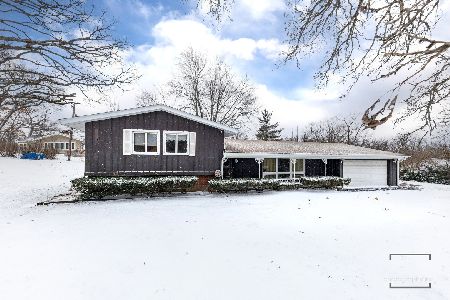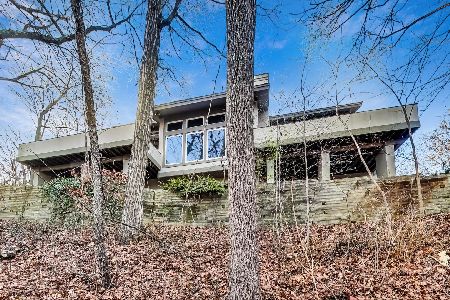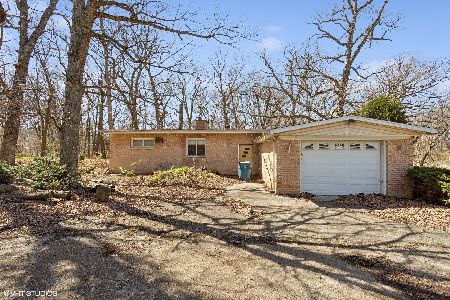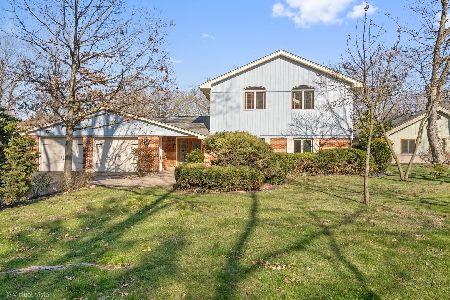12 Hillside Circle, Palos Park, Illinois 60464
$330,000
|
Sold
|
|
| Status: | Closed |
| Sqft: | 2,000 |
| Cost/Sqft: | $175 |
| Beds: | 4 |
| Baths: | 3 |
| Year Built: | 1972 |
| Property Taxes: | $6,907 |
| Days On Market: | 3583 |
| Lot Size: | 0,45 |
Description
An ideal executive or family home with 4 large bedrooms and 2 1/2 baths, located in a top rated school district. Come home to this prime Palos Park location in a serene wooded setting. Lush greenery and close proximity to biking and hiking trails in the extensive Cook County forest preserve system make this home an ideal fit for nature lovers who also enjoy the advantages of accessibility to shopping and the city via a Metra Station within easy walking distance.The home also has a spacious connected 2 1/2 car garage with plenty of room for storage.Brick patio overlooks the sprawling front lawn surrounded by woods, while the large back porch overlooks the forest. Enter into an airy great room with skylight and rare Mount St. Helens wood paneled ceiling. French doors on the main and lower levels open onto a heritage oak forest beyond the backyard.Hand crafted premium quality woodwork throughout, including custom hardwood cabinets, beautifully finished solid core doors and much more.
Property Specifics
| Single Family | |
| — | |
| Traditional | |
| 1972 | |
| Full,Walkout | |
| 2 STORY | |
| No | |
| 0.45 |
| Cook | |
| — | |
| 0 / Not Applicable | |
| None | |
| Lake Michigan | |
| Public Sewer | |
| 09178976 | |
| 23262080040000 |
Property History
| DATE: | EVENT: | PRICE: | SOURCE: |
|---|---|---|---|
| 13 Jan, 2017 | Sold | $330,000 | MRED MLS |
| 30 Nov, 2016 | Under contract | $349,900 | MRED MLS |
| — | Last price change | $369,900 | MRED MLS |
| 30 Mar, 2016 | Listed for sale | $379,900 | MRED MLS |
Room Specifics
Total Bedrooms: 4
Bedrooms Above Ground: 4
Bedrooms Below Ground: 0
Dimensions: —
Floor Type: Parquet
Dimensions: —
Floor Type: Carpet
Dimensions: —
Floor Type: Parquet
Full Bathrooms: 3
Bathroom Amenities: —
Bathroom in Basement: 1
Rooms: Eating Area,Recreation Room
Basement Description: Partially Finished
Other Specifics
| 2 | |
| — | |
| Asphalt | |
| — | |
| Cul-De-Sac,Irregular Lot,Wooded | |
| 34X21X231X99X257 | |
| Unfinished | |
| None | |
| Vaulted/Cathedral Ceilings, Skylight(s), Hardwood Floors, First Floor Laundry | |
| Range, Microwave, Dishwasher, Refrigerator, Washer, Dryer | |
| Not in DB | |
| — | |
| — | |
| — | |
| — |
Tax History
| Year | Property Taxes |
|---|---|
| 2017 | $6,907 |
Contact Agent
Nearby Similar Homes
Nearby Sold Comparables
Contact Agent
Listing Provided By
Coldwell Banker Residential








