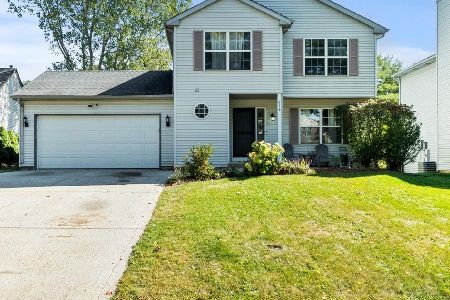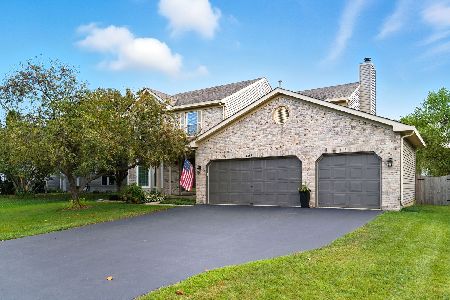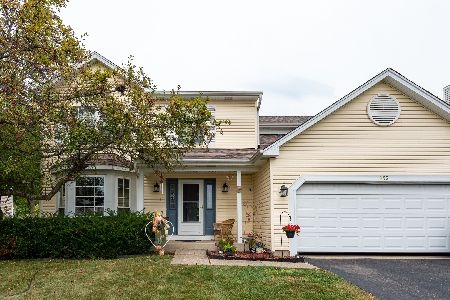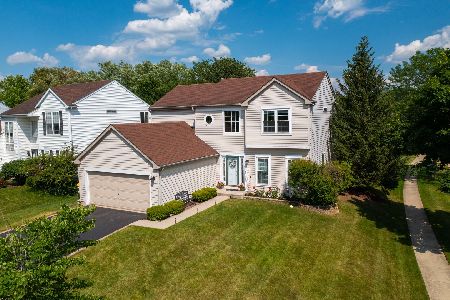12 Joseph Court, Lake In The Hills, Illinois 60156
$220,000
|
Sold
|
|
| Status: | Closed |
| Sqft: | 1,660 |
| Cost/Sqft: | $138 |
| Beds: | 3 |
| Baths: | 3 |
| Year Built: | 1996 |
| Property Taxes: | $6,200 |
| Days On Market: | 2942 |
| Lot Size: | 0,28 |
Description
Hurry! Great interior subdivision cul-de-sac location! 2-story foyer with hardwood flooring! Flexible front living/dining room-can be whatever you choose! Remodeled kitchen with SS appls, new countertops, tile backsplash, refinished cabinetry & sldr to the patio! Cozy family room with plenty of natural light opens to the kitchen! Convenient 1st floor laundry with utility sink with backsplash & extra cabinets! Spacious master bedroom with double door entry, cathedral ceilings & beautifully redone bath with his & hers vanities, walk-in shower with custom tile work, separate soaker tub with tile surround & new fixtures & countertops! Completely redone upstairs hall bath with warm wainscoting, new vanity & tub/shower with custom tile work! Gracious size secondary bedrooms! Very functional finished basement with rec room, exercise area & private den! 6 panel doors! Solid wood staircase! Full fenced yard! New roof! Newer furnace, A/C & water heater! Inground sprinkler system! Storage shed!
Property Specifics
| Single Family | |
| — | |
| — | |
| 1996 | |
| Full | |
| — | |
| No | |
| 0.28 |
| Mc Henry | |
| Hidden Valley | |
| 0 / Not Applicable | |
| None | |
| Public | |
| Public Sewer | |
| 09778484 | |
| 1921401033 |
Property History
| DATE: | EVENT: | PRICE: | SOURCE: |
|---|---|---|---|
| 5 Jan, 2018 | Sold | $220,000 | MRED MLS |
| 20 Nov, 2017 | Under contract | $229,900 | MRED MLS |
| — | Last price change | $238,800 | MRED MLS |
| 16 Oct, 2017 | Listed for sale | $244,900 | MRED MLS |
Room Specifics
Total Bedrooms: 3
Bedrooms Above Ground: 3
Bedrooms Below Ground: 0
Dimensions: —
Floor Type: Hardwood
Dimensions: —
Floor Type: Hardwood
Full Bathrooms: 3
Bathroom Amenities: Separate Shower,Soaking Tub
Bathroom in Basement: 0
Rooms: Den,Recreation Room,Exercise Room
Basement Description: Finished
Other Specifics
| 2 | |
| Concrete Perimeter | |
| Asphalt | |
| Patio | |
| Cul-De-Sac,Fenced Yard | |
| 40X130X112X48X115 | |
| — | |
| Full | |
| Vaulted/Cathedral Ceilings, Hardwood Floors, First Floor Laundry | |
| Range, Microwave, Dishwasher, Refrigerator, Stainless Steel Appliance(s) | |
| Not in DB | |
| Sidewalks, Street Lights, Street Paved | |
| — | |
| — | |
| — |
Tax History
| Year | Property Taxes |
|---|---|
| 2018 | $6,200 |
Contact Agent
Nearby Similar Homes
Nearby Sold Comparables
Contact Agent
Listing Provided By
RE/MAX Horizon







