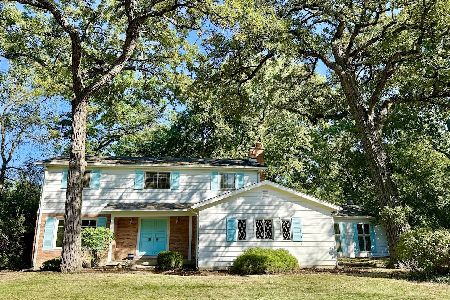12 Madoch Court, Deer Park, Illinois 60010
$417,000
|
Sold
|
|
| Status: | Closed |
| Sqft: | 2,464 |
| Cost/Sqft: | $178 |
| Beds: | 4 |
| Baths: | 3 |
| Year Built: | 1984 |
| Property Taxes: | $9,725 |
| Days On Market: | 3141 |
| Lot Size: | 0,88 |
Description
The living is easy in this spacious & charming 2-story home situated in quiet Country Corners neighborhood! Sitting on over .88 acres of land, this property has immaculate landscaping and a large yard for enjoying the outdoors. Entering the foyer, you'll be greeted by a formal living room offering gleaming hardwood floors, neutral color walls and windows bursting with sunlight and fresh air. Living room flows into the dining room where you can enjoy your favorite meals. The large, gourmet kitchen provides ample space to bring out your inner chef with open concept views into the family room. The family room has a stunning fireplace with brick frame and a wooden mantel adding character to this home. Lovely master suite with a large walk-in closet and private bathroom with double sinks. 3 additional generously sized bedrooms on the second level! Backyard with deck and stunning greenery. Located minutes from restaurants, shops & enjoying activities at the Deer Grove Forest preserve!
Property Specifics
| Single Family | |
| — | |
| — | |
| 1984 | |
| Full | |
| — | |
| No | |
| 0.88 |
| Lake | |
| Country Corners | |
| 0 / Not Applicable | |
| None | |
| Private Well | |
| Septic-Private | |
| 09627161 | |
| 14331090070000 |
Nearby Schools
| NAME: | DISTRICT: | DISTANCE: | |
|---|---|---|---|
|
Grade School
Arnett C Lines Elementary School |
220 | — | |
|
Middle School
Barrington Middle School-prairie |
220 | Not in DB | |
|
High School
Barrington High School |
220 | Not in DB | |
Property History
| DATE: | EVENT: | PRICE: | SOURCE: |
|---|---|---|---|
| 29 Jun, 2017 | Sold | $417,000 | MRED MLS |
| 1 Jun, 2017 | Under contract | $439,000 | MRED MLS |
| — | Last price change | $450,000 | MRED MLS |
| 15 May, 2017 | Listed for sale | $450,000 | MRED MLS |
Room Specifics
Total Bedrooms: 4
Bedrooms Above Ground: 4
Bedrooms Below Ground: 0
Dimensions: —
Floor Type: Carpet
Dimensions: —
Floor Type: Carpet
Dimensions: —
Floor Type: Carpet
Full Bathrooms: 3
Bathroom Amenities: Double Sink
Bathroom in Basement: 0
Rooms: No additional rooms
Basement Description: Unfinished
Other Specifics
| 2 | |
| Concrete Perimeter | |
| Asphalt | |
| Deck, Storms/Screens | |
| Corner Lot,Cul-De-Sac,Landscaped | |
| 187X172X261X78X74X32X30 | |
| — | |
| Full | |
| Hardwood Floors, Second Floor Laundry | |
| Range, Microwave, Dishwasher, Refrigerator, Washer, Dryer, Disposal | |
| Not in DB | |
| Street Paved | |
| — | |
| — | |
| Attached Fireplace Doors/Screen |
Tax History
| Year | Property Taxes |
|---|---|
| 2017 | $9,725 |
Contact Agent
Nearby Sold Comparables
Contact Agent
Listing Provided By
RE/MAX Top Performers





