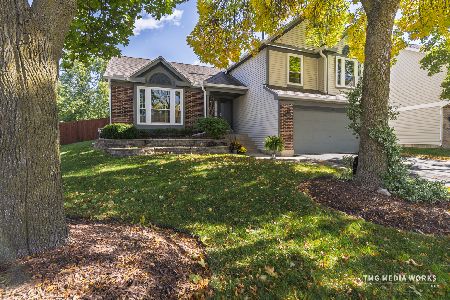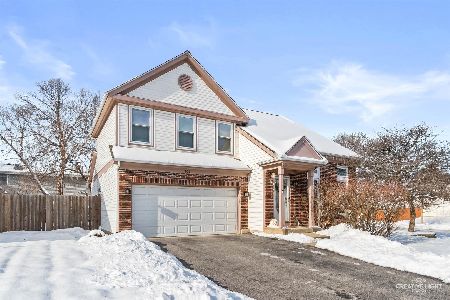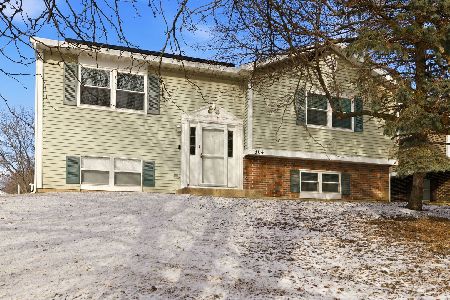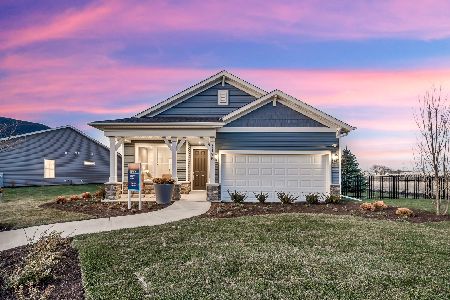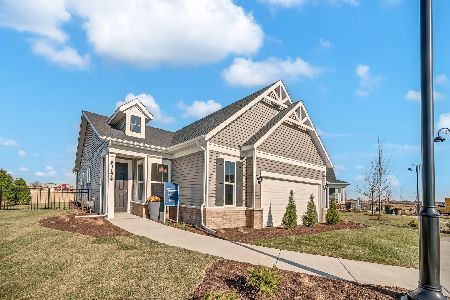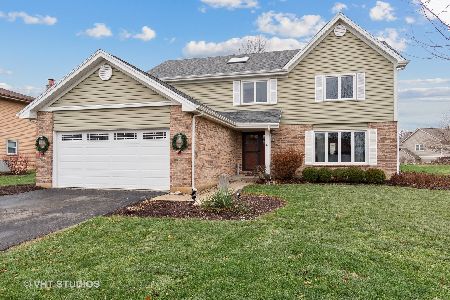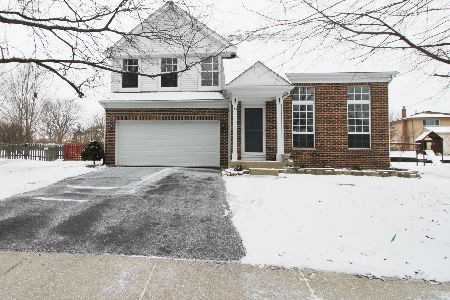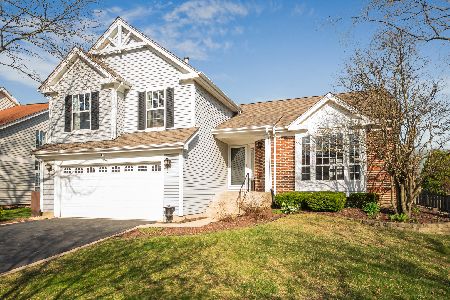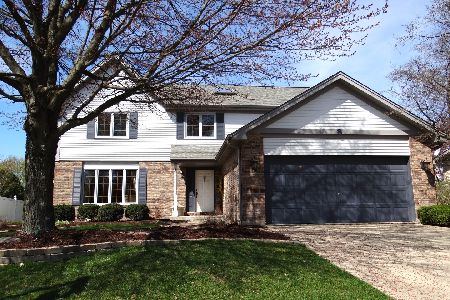12 Mayfair Lane, Aurora, Illinois 60504
$455,000
|
Sold
|
|
| Status: | Closed |
| Sqft: | 2,288 |
| Cost/Sqft: | $194 |
| Beds: | 3 |
| Baths: | 3 |
| Year Built: | 1988 |
| Property Taxes: | $7,598 |
| Days On Market: | 719 |
| Lot Size: | 0,21 |
Description
Thoughtfully renovated Amberwood home in the highly coveted Naperville (204) school district. A flowing floor plan starts in the foyer with Acacia handscraped hardwoods and designer pendant. Spacious living rm w/ new (2023) neutral carpeting and picture window. Warm family rm centered by newly (2023) tiled gas starter fireplace and endless views of your fully-fenced backyard. True chef's kitchen w/ many highlights - custom 42'' soft-close cabinetry, level five 'Taj Mahal' granite, glass-tile backsplash, Acacia handscraped hardwoods, all stainless steel appliances including KitchenAid 5-burner gas range & KitchenAid beverage cooler plus extra-deep pantry closet. Well-suited dining rm w/ newly (2023) installed Provia Endure window. The first floor is rounded out by multiple closets and recently refreshed powder rm. Expansive primary suite w/ soaring vaulted ceilings, ensuite w/ separate soaker tub, and envious, fully-outfitted walk-in closet. Second bedroom with sunny treetop views & dual reach-in closets. Third bedroom currently converted into impressive custom closet w/ LG washer/dryer (but seamlessly revertible back to bedroom). Well-appointed hall bathroom. Roomy second level loft space perfect for work-from-home or easily evolved into a 4th bedroom. Entertainer's backyard showcases an oversized deck and endless room to roam, all enclosed by the recently constructed cedar fence (2023). Two-car attached garage w/ workbench and loads of additional storage. Entire interior was freshly painted (2023) and all carpet replaced (2023). Additional 2023 updates include designer lighting and two new Provia windows (all other doors/windows replaced 2016-2019). Tear-off roof in 2019 w/ transferable warranty. Truly the definition of suburban living in this perfectly positioned home minutes from all things RT59, Fox Valley Mall, downtown Naperville, and more...
Property Specifics
| Single Family | |
| — | |
| — | |
| 1988 | |
| — | |
| — | |
| No | |
| 0.21 |
| Du Page | |
| Amberwood | |
| 0 / Not Applicable | |
| — | |
| — | |
| — | |
| 11967716 | |
| 0728103009 |
Nearby Schools
| NAME: | DISTRICT: | DISTANCE: | |
|---|---|---|---|
|
Grade School
Mccarty Elementary School |
204 | — | |
|
Middle School
Fischer Middle School |
204 | Not in DB | |
|
High School
Waubonsie Valley High School |
204 | Not in DB | |
Property History
| DATE: | EVENT: | PRICE: | SOURCE: |
|---|---|---|---|
| 1 Mar, 2023 | Sold | $401,000 | MRED MLS |
| 23 Jan, 2023 | Under contract | $385,000 | MRED MLS |
| 20 Jan, 2023 | Listed for sale | $385,000 | MRED MLS |
| 8 Mar, 2024 | Sold | $455,000 | MRED MLS |
| 5 Feb, 2024 | Under contract | $445,000 | MRED MLS |
| 1 Feb, 2024 | Listed for sale | $445,000 | MRED MLS |
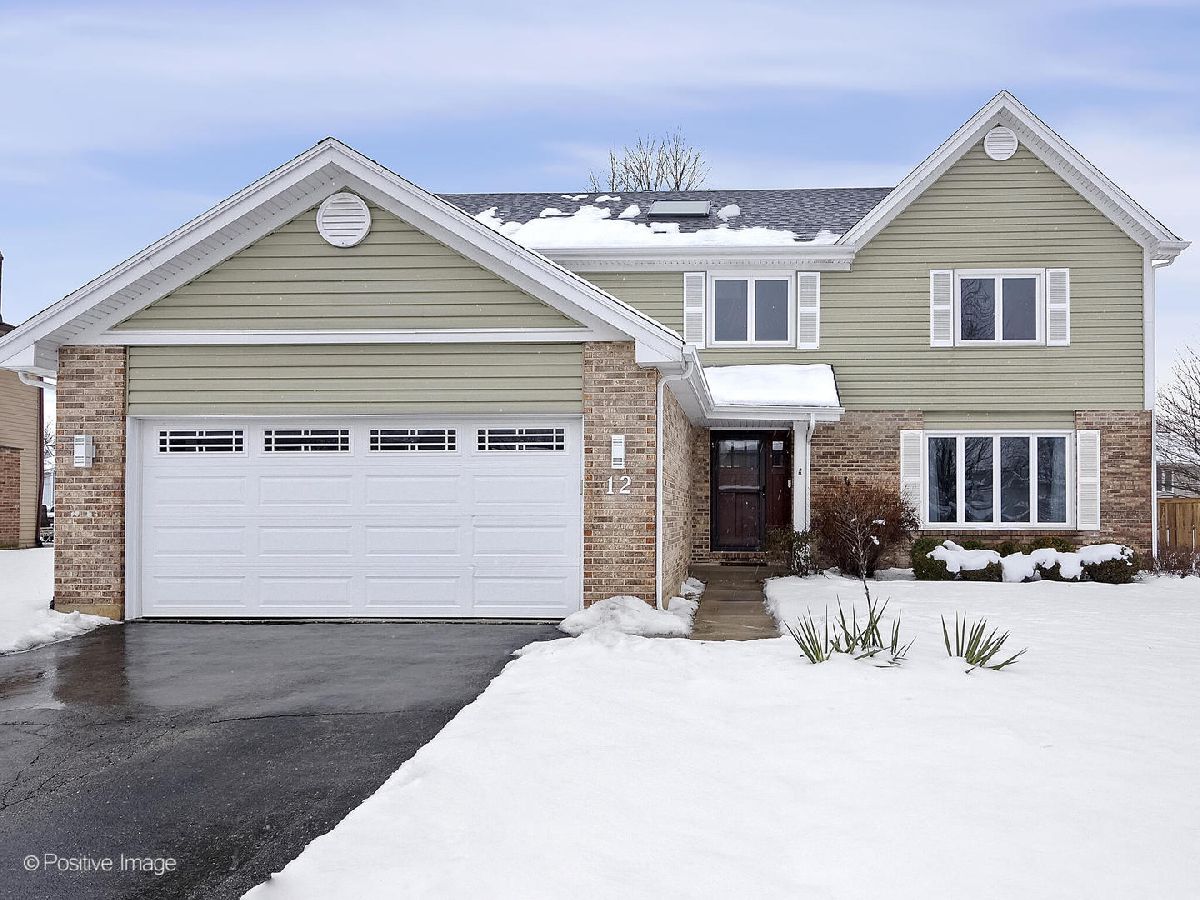








































Room Specifics
Total Bedrooms: 3
Bedrooms Above Ground: 3
Bedrooms Below Ground: 0
Dimensions: —
Floor Type: —
Dimensions: —
Floor Type: —
Full Bathrooms: 3
Bathroom Amenities: Separate Shower,Soaking Tub
Bathroom in Basement: 0
Rooms: —
Basement Description: Crawl
Other Specifics
| 2 | |
| — | |
| Asphalt | |
| — | |
| — | |
| 80X112 | |
| Full | |
| — | |
| — | |
| — | |
| Not in DB | |
| — | |
| — | |
| — | |
| — |
Tax History
| Year | Property Taxes |
|---|---|
| 2023 | $7,394 |
| 2024 | $7,598 |
Contact Agent
Nearby Similar Homes
Contact Agent
Listing Provided By
@properties Christie's International Real Estate

