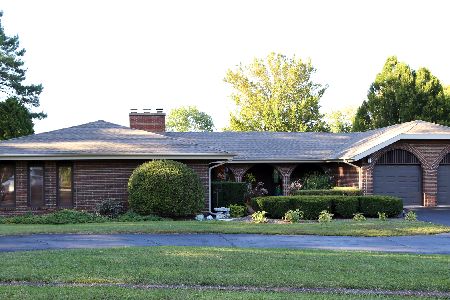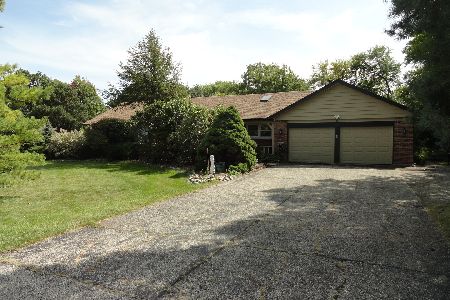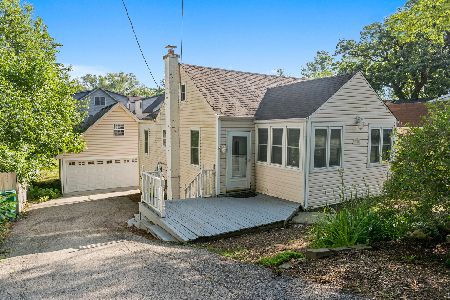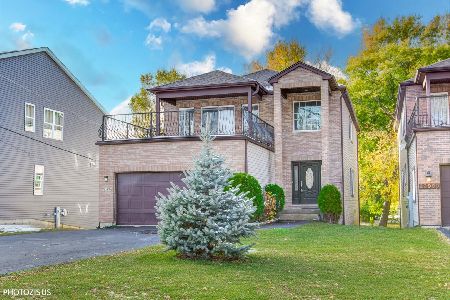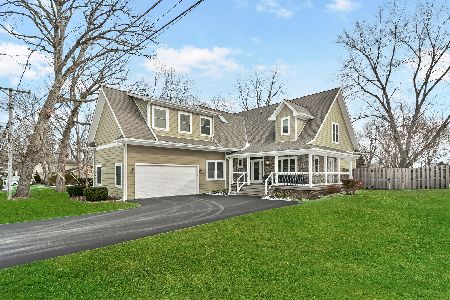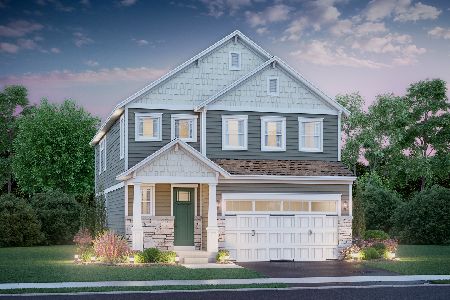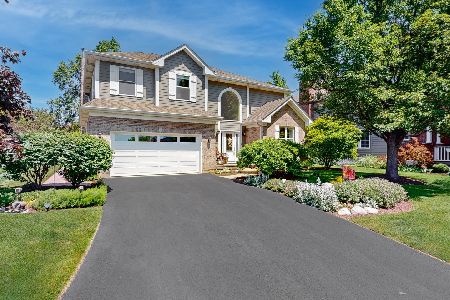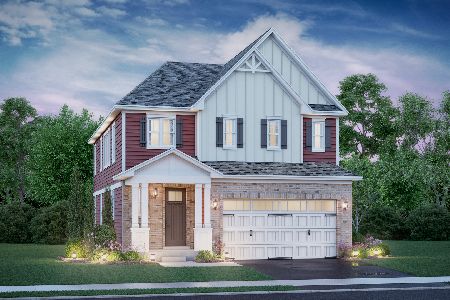12 Park Place Circle, Hawthorn Woods, Illinois 60047
$639,000
|
Sold
|
|
| Status: | Closed |
| Sqft: | 3,500 |
| Cost/Sqft: | $185 |
| Beds: | 5 |
| Baths: | 4 |
| Year Built: | 1997 |
| Property Taxes: | $11,368 |
| Days On Market: | 478 |
| Lot Size: | 0,16 |
Description
Stately, Spacious Home with Scenic Pond Views! Great Location and Nicely Situated on a Cul-de-sac in a Desireable Neighborhood. This Lovely Home offers an Open Concept Floor Plan, Hardwood Flooring and a Wood Burning Fireplace. Main level has an option for an In-Law or Guest Suite. So much space and possibilities here! Upper Level offers Primary Suite with Walk-In Closet, 3 additional bedrooms, Full Bath, Loft Area and Bonus Room. The finished lower level includes a Recreational Room, Half-Bath, Exercise Room, Service Bar area, Utility Room and Storage. A Solid Home that has been Well-Maintained, but needs some refreshing and updating. Live an Active Lifestyle with Beauftiful Surroundings offering, Hawthorn Woods Community Park full of amenities, Scheduled Holiday Events and Entertainment, Nearby Aquatic Center, Shopping, and Minutes to Historic Downtown Long Grove. Make this your home today!
Property Specifics
| Single Family | |
| — | |
| — | |
| 1997 | |
| — | |
| — | |
| No | |
| 0.16 |
| Lake | |
| — | |
| 600 / Annual | |
| — | |
| — | |
| — | |
| 12178838 | |
| 14101060200000 |
Nearby Schools
| NAME: | DISTRICT: | DISTANCE: | |
|---|---|---|---|
|
Grade School
May Whitney Elementary School |
95 | — | |
|
High School
Lake Zurich High School |
95 | Not in DB | |
Property History
| DATE: | EVENT: | PRICE: | SOURCE: |
|---|---|---|---|
| 7 Mar, 2025 | Sold | $639,000 | MRED MLS |
| 6 Feb, 2025 | Under contract | $649,000 | MRED MLS |
| — | Last price change | $675,000 | MRED MLS |
| 2 Oct, 2024 | Listed for sale | $675,000 | MRED MLS |
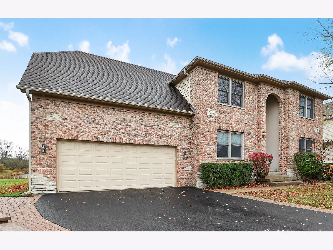
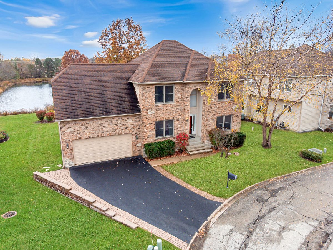
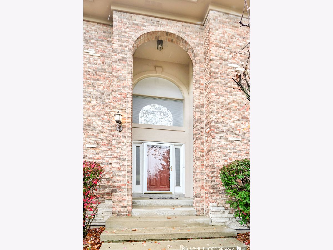
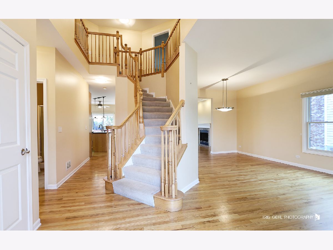
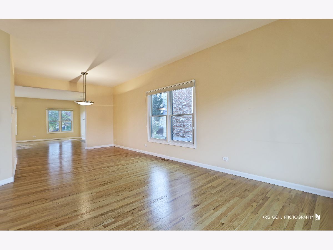
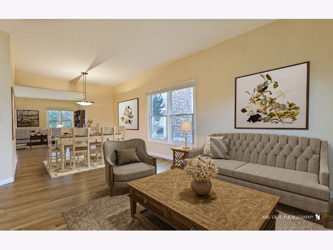
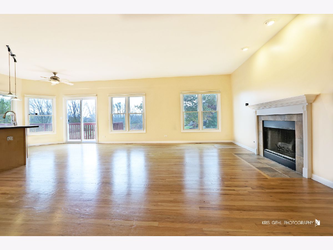
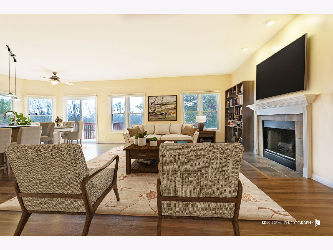
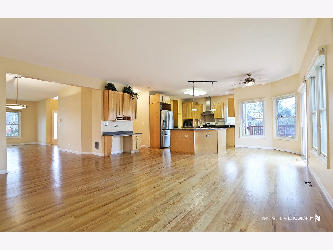
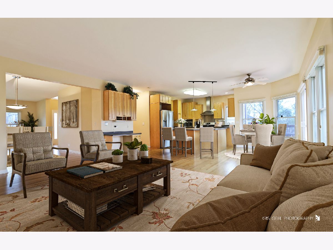
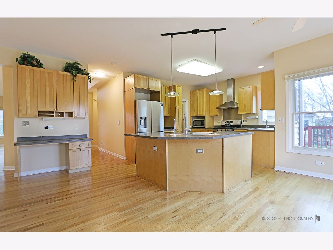
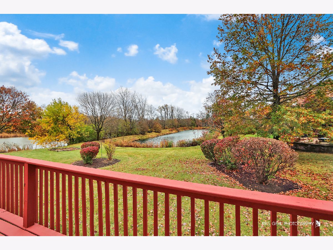
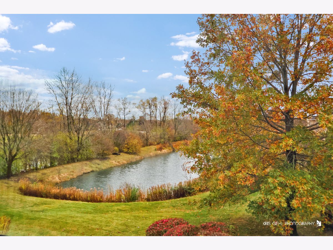
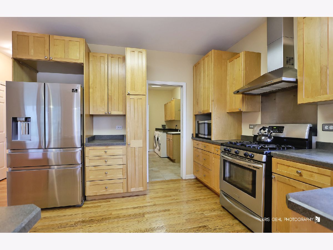
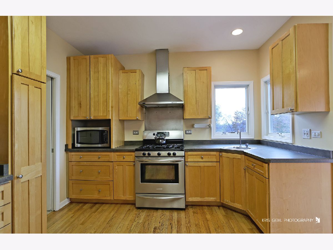
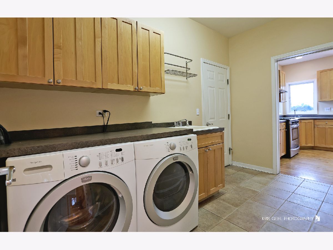
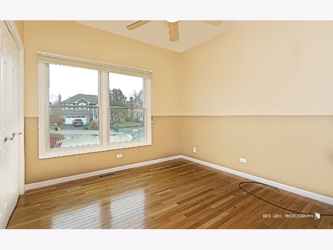
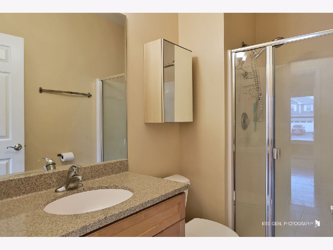
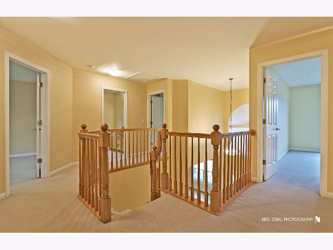
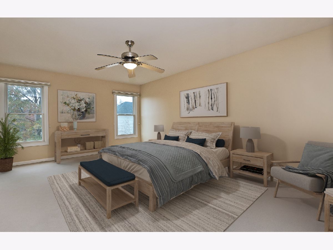
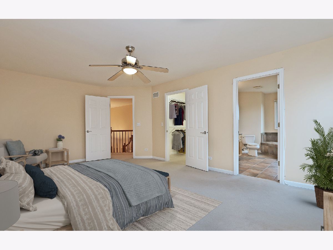
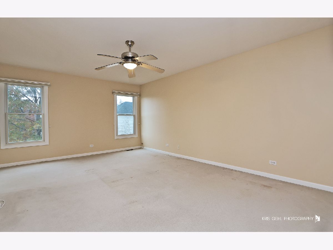
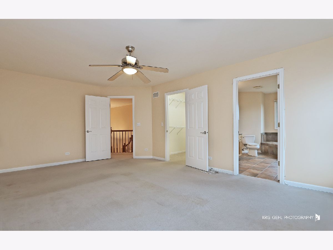
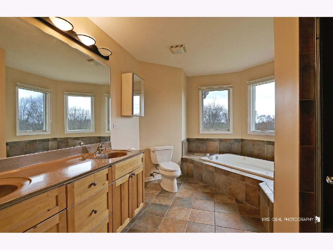
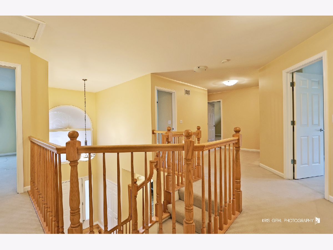
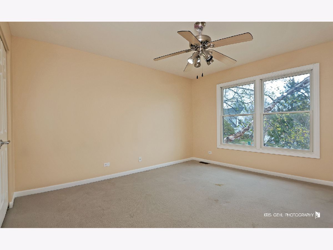
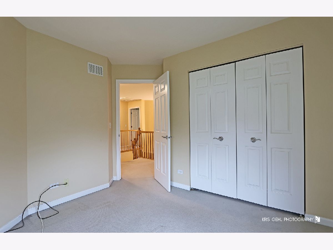
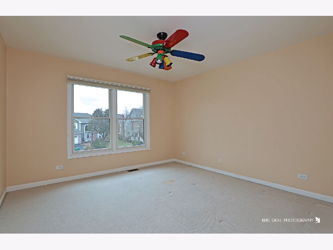
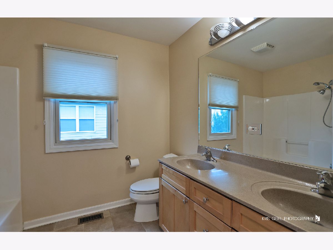
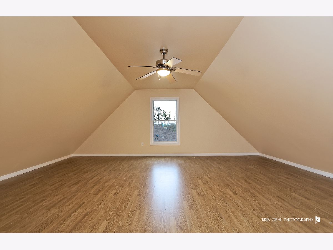
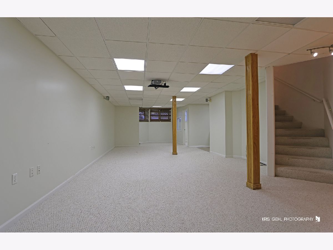
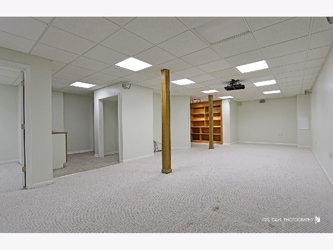
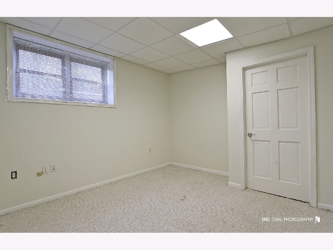
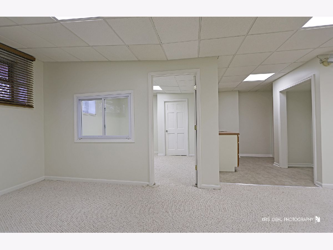
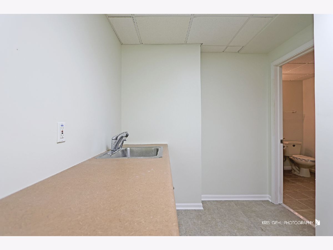
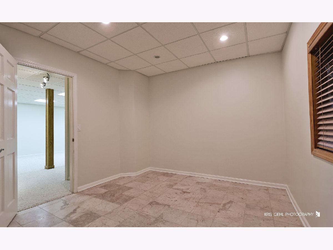
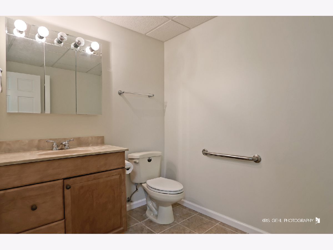
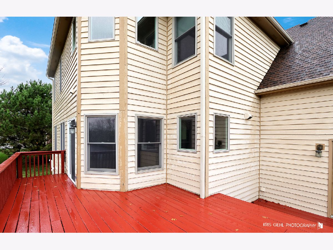
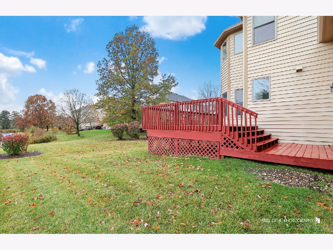
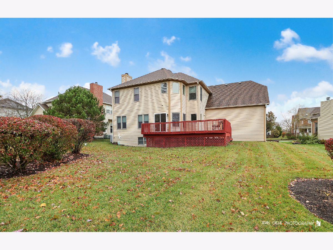
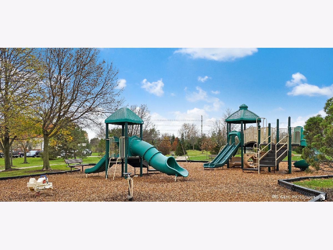
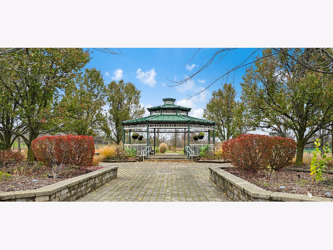
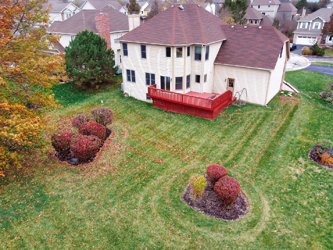
Room Specifics
Total Bedrooms: 5
Bedrooms Above Ground: 5
Bedrooms Below Ground: 0
Dimensions: —
Floor Type: —
Dimensions: —
Floor Type: —
Dimensions: —
Floor Type: —
Dimensions: —
Floor Type: —
Full Bathrooms: 4
Bathroom Amenities: Whirlpool,Separate Shower,Double Sink
Bathroom in Basement: 0
Rooms: —
Basement Description: Finished,Rec/Family Area,Storage Space
Other Specifics
| 2 | |
| — | |
| Asphalt | |
| — | |
| — | |
| 75X93X15X43X37X80 | |
| — | |
| — | |
| — | |
| — | |
| Not in DB | |
| — | |
| — | |
| — | |
| — |
Tax History
| Year | Property Taxes |
|---|---|
| 2025 | $11,368 |
Contact Agent
Nearby Similar Homes
Nearby Sold Comparables
Contact Agent
Listing Provided By
HomeSmart Connect LLC

