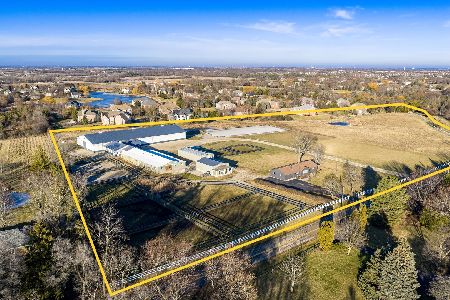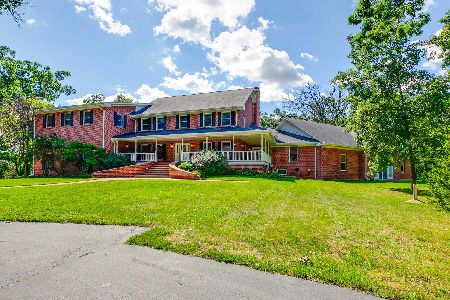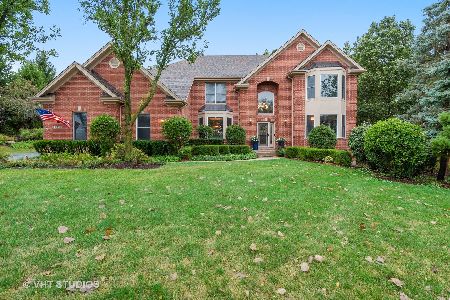12 Prairie Court, Hawthorn Woods, Illinois 60047
$542,500
|
Sold
|
|
| Status: | Closed |
| Sqft: | 3,426 |
| Cost/Sqft: | $175 |
| Beds: | 4 |
| Baths: | 4 |
| Year Built: | 2000 |
| Property Taxes: | $14,385 |
| Days On Market: | 1338 |
| Lot Size: | 0,92 |
Description
Stunning curb appeal in a picturesque Countryside Glen setting with elegant and spacious living areas and a welcoming wrap-around porch to view the professionally landscaped yard. With a flowing floor plan, hardwood floors and natural light throughout, this home is sure to impress. An inviting 2-story foyer leads to the convenient home office and formal living room. The elegant formal dining room features a big, bright window, beautiful chandelier and easy access to the kitchen. This sizeable and open kitchen boats a huge center island with breakfast bar, granite counters, stunning cabinetry, walk-in pantry and an eating area with sliders to the patio. Take in serene nature views in the family room with brick fireplace and outdoor access. The advantageous main level laundry room has overhead cabinets. Retreat to your enormous primary bedroom with dramatic tray ceiling, carpeted floors, a walk-in closet and a primary bathroom with dual sinks, jetted tub and separate shower. The second bedroom has an en-suite bath while the 3rd and 4th bedrooms share a Jack & Jill bathroom. Home improvements include main shower and tiles in en-suite bath & Jack & Jill bath (2022), exterior paint (2020), while 2017 improvements include new driveway, 2 furnaces, AC, water heaters and 1 water softener unit. The long, sweeping driveway leads to a large 3 car garage. Enjoy nature on this 1-acre lot while lounging on your patio surrounded by mature trees. Hurry and make this your new home today!
Property Specifics
| Single Family | |
| — | |
| — | |
| 2000 | |
| — | |
| — | |
| No | |
| 0.92 |
| Lake | |
| Countryside Glen | |
| 850 / Annual | |
| — | |
| — | |
| — | |
| 11414003 | |
| 10281010120000 |
Nearby Schools
| NAME: | DISTRICT: | DISTANCE: | |
|---|---|---|---|
|
Grade School
Fremont Elementary School |
79 | — | |
|
Middle School
Fremont Middle School |
79 | Not in DB | |
|
High School
Mundelein Cons High School |
120 | Not in DB | |
Property History
| DATE: | EVENT: | PRICE: | SOURCE: |
|---|---|---|---|
| 14 Jul, 2016 | Sold | $488,000 | MRED MLS |
| 2 Jun, 2016 | Under contract | $509,900 | MRED MLS |
| — | Last price change | $519,900 | MRED MLS |
| 19 Feb, 2016 | Listed for sale | $519,900 | MRED MLS |
| 11 Jul, 2022 | Sold | $542,500 | MRED MLS |
| 3 Jun, 2022 | Under contract | $599,000 | MRED MLS |
| 26 May, 2022 | Listed for sale | $599,000 | MRED MLS |
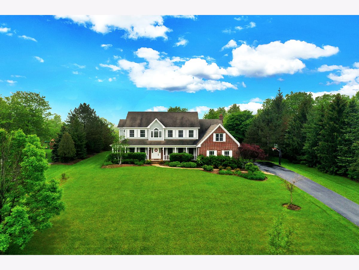
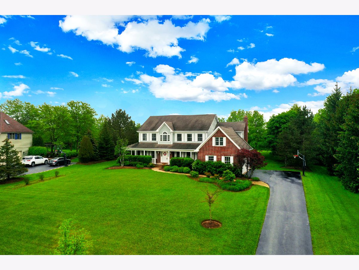
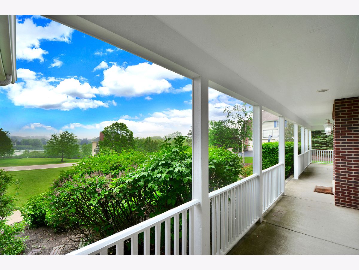
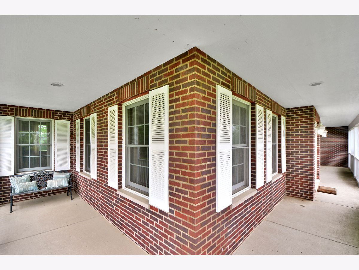
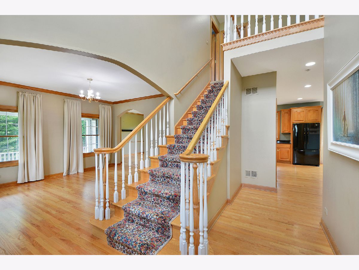
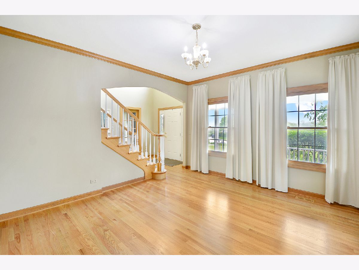
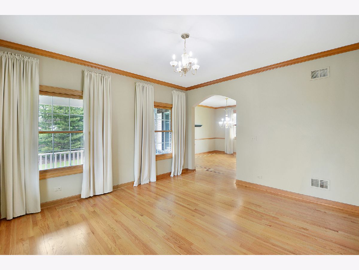
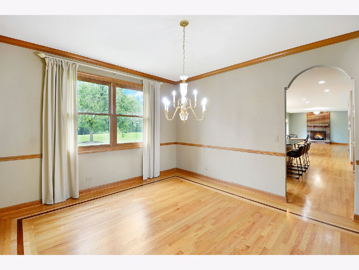
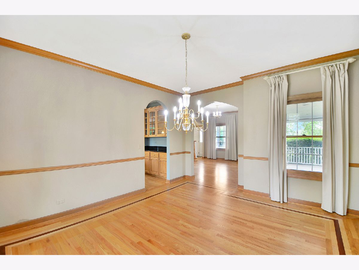
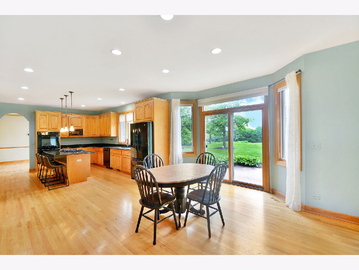
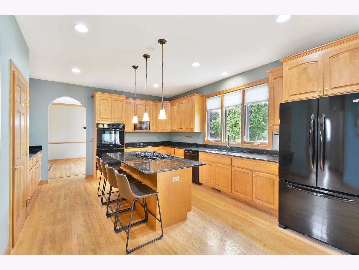
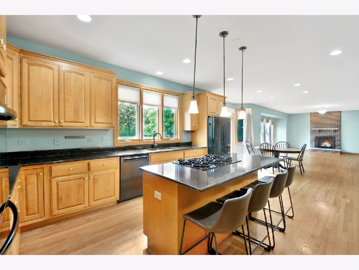
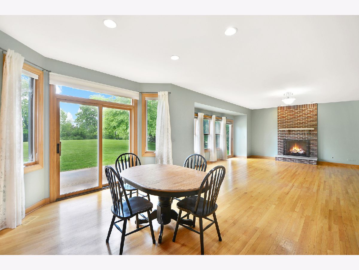
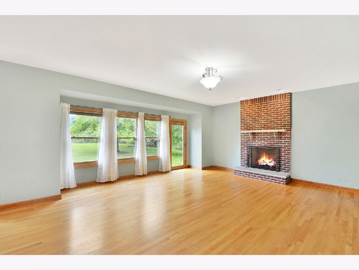
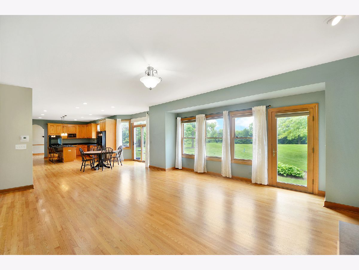
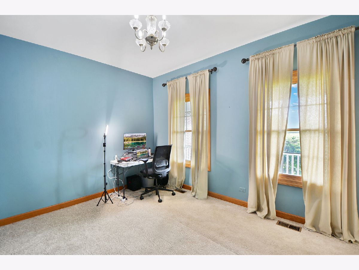
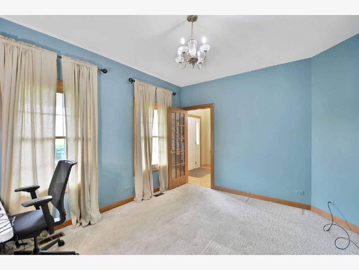
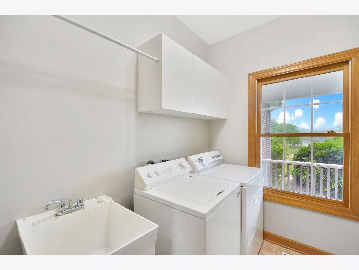
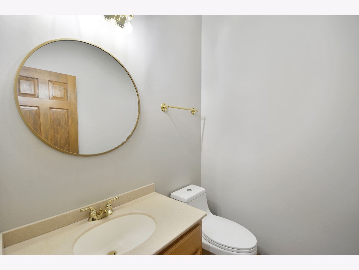
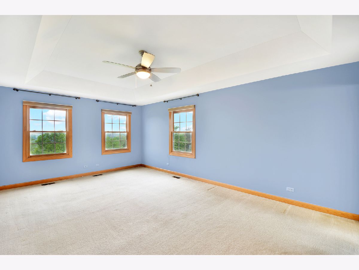
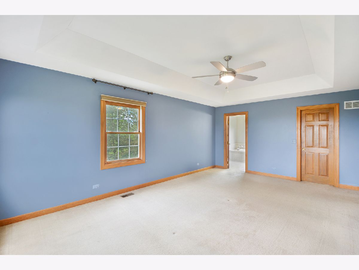
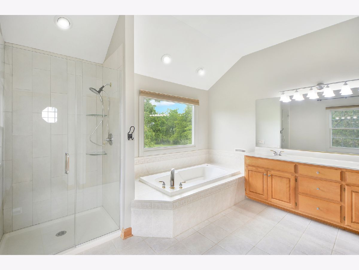
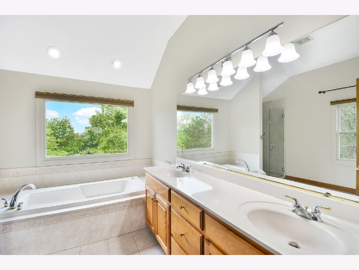
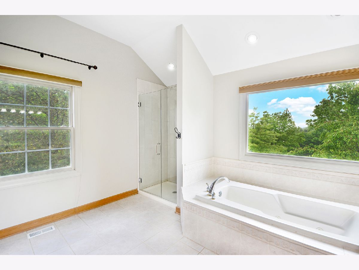
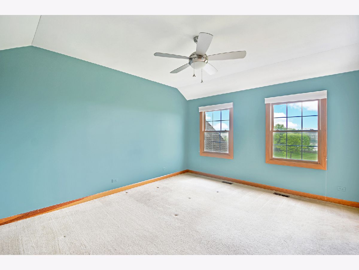
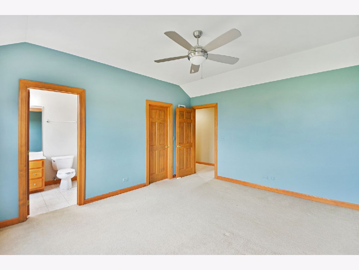
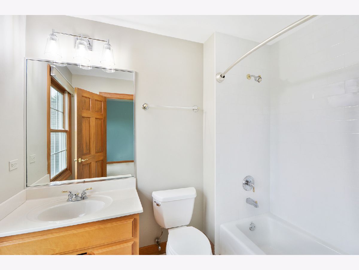
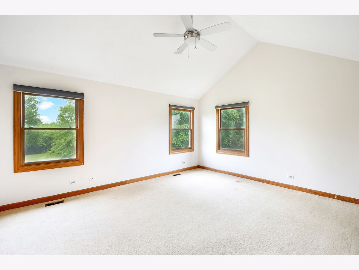
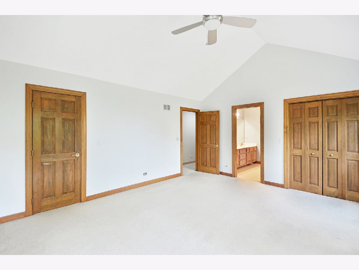
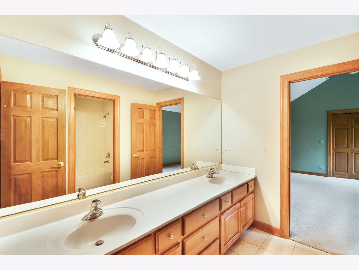
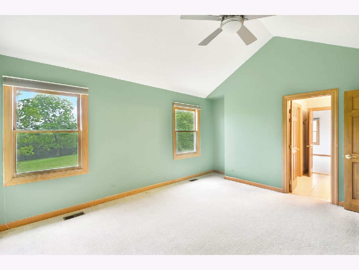
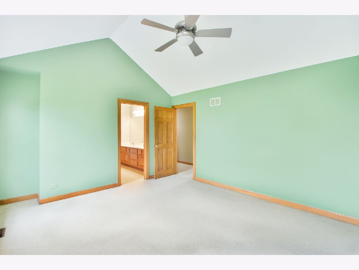
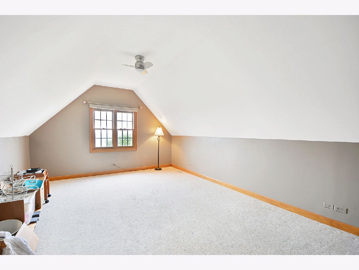
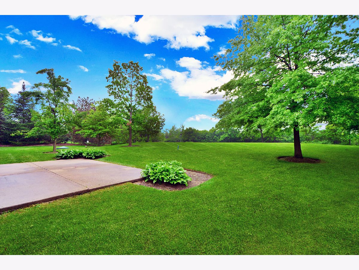
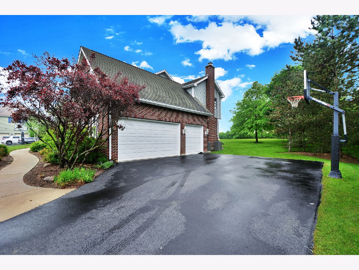
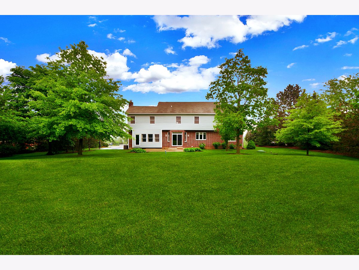
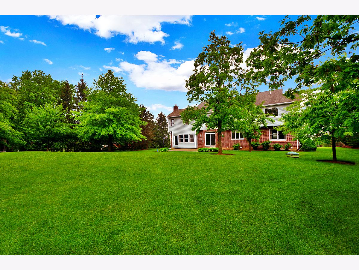
Room Specifics
Total Bedrooms: 4
Bedrooms Above Ground: 4
Bedrooms Below Ground: 0
Dimensions: —
Floor Type: —
Dimensions: —
Floor Type: —
Dimensions: —
Floor Type: —
Full Bathrooms: 4
Bathroom Amenities: Whirlpool,Separate Shower,Double Sink
Bathroom in Basement: 0
Rooms: —
Basement Description: Unfinished,Bathroom Rough-In
Other Specifics
| 3 | |
| — | |
| — | |
| — | |
| — | |
| 139X263X145X314 | |
| — | |
| — | |
| — | |
| — | |
| Not in DB | |
| — | |
| — | |
| — | |
| — |
Tax History
| Year | Property Taxes |
|---|---|
| 2016 | $15,883 |
| 2022 | $14,385 |
Contact Agent
Nearby Similar Homes
Nearby Sold Comparables
Contact Agent
Listing Provided By
Helen Oliveri Real Estate

