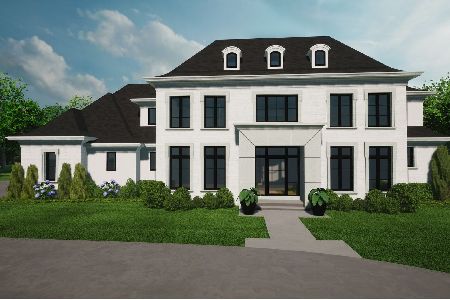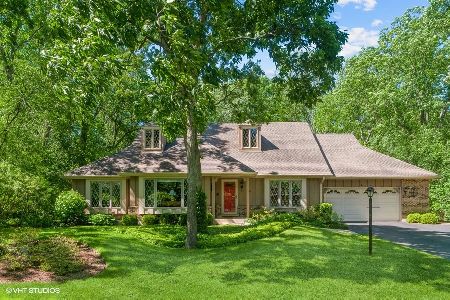12 Queens Way, Lincolnshire, Illinois 60069
$450,000
|
Sold
|
|
| Status: | Closed |
| Sqft: | 2,363 |
| Cost/Sqft: | $207 |
| Beds: | 3 |
| Baths: | 2 |
| Year Built: | 1976 |
| Property Taxes: | $13,833 |
| Days On Market: | 2559 |
| Lot Size: | 0,53 |
Description
Lovely ranch home on quiet cut-de-sac. Home has been freshly painted throughout with new carpet in master bedroom & basement. Vaulted foyer, bright living room with wall of windows & dining room with custom crown molding & chair rail. Family room with gas fireplace, shelving & slider to rear deck & yard. Kitchen features newer refrigerator, plenty of cabinet storage, table space with picture window & large pantry closet. Master bedroom with sitting room, walk-in closet & private bath with dual vanities. Sitting room adjacent to master bedroom can be converted to 4th bedroom if needed. Two additional bedrooms with hardwood floor & wood blinds. Updated hall bath with double vanity. Finished basement with storage room. Backyard w/deck & patio, private w/many beautiful flowering trees & gardens. Great location too; close to Balzer Park, Des Plaines River Trail & Tollway. Award winning school District 103 & Stevenson High School. Come take a look today.
Property Specifics
| Single Family | |
| — | |
| Ranch | |
| 1976 | |
| Partial | |
| — | |
| No | |
| 0.53 |
| Lake | |
| — | |
| 0 / Not Applicable | |
| None | |
| Lake Michigan | |
| Public Sewer | |
| 10256420 | |
| 15242020070000 |
Nearby Schools
| NAME: | DISTRICT: | DISTANCE: | |
|---|---|---|---|
|
Grade School
Laura B Sprague School |
103 | — | |
|
Middle School
Daniel Wright Junior High School |
103 | Not in DB | |
|
High School
Adlai E Stevenson High School |
125 | Not in DB | |
|
Alternate Elementary School
Half Day School |
— | Not in DB | |
Property History
| DATE: | EVENT: | PRICE: | SOURCE: |
|---|---|---|---|
| 31 May, 2019 | Sold | $450,000 | MRED MLS |
| 19 Apr, 2019 | Under contract | $489,000 | MRED MLS |
| 24 Jan, 2019 | Listed for sale | $489,000 | MRED MLS |
Room Specifics
Total Bedrooms: 3
Bedrooms Above Ground: 3
Bedrooms Below Ground: 0
Dimensions: —
Floor Type: Hardwood
Dimensions: —
Floor Type: Hardwood
Full Bathrooms: 2
Bathroom Amenities: Separate Shower,Double Sink
Bathroom in Basement: 0
Rooms: No additional rooms
Basement Description: Partially Finished,Crawl
Other Specifics
| 2 | |
| — | |
| Asphalt | |
| Deck, Patio, Storms/Screens | |
| Cul-De-Sac | |
| 42 X 171 X 167 X 80 X 155 | |
| — | |
| Full | |
| Vaulted/Cathedral Ceilings, Hardwood Floors, Solar Tubes/Light Tubes, First Floor Laundry, First Floor Full Bath, Walk-In Closet(s) | |
| Range, Microwave, Dishwasher, Refrigerator, Washer, Dryer, Disposal | |
| Not in DB | |
| Tennis Courts, Street Paved | |
| — | |
| — | |
| Gas Log, Gas Starter |
Tax History
| Year | Property Taxes |
|---|---|
| 2019 | $13,833 |
Contact Agent
Nearby Similar Homes
Nearby Sold Comparables
Contact Agent
Listing Provided By
Berkshire Hathaway HomeServices KoenigRubloff






