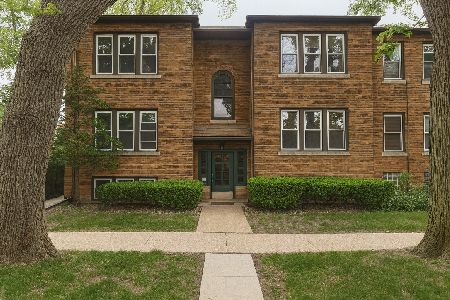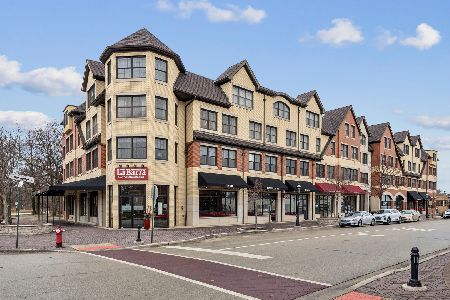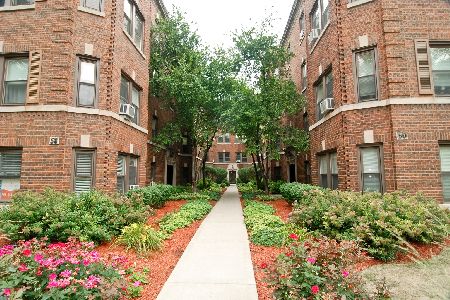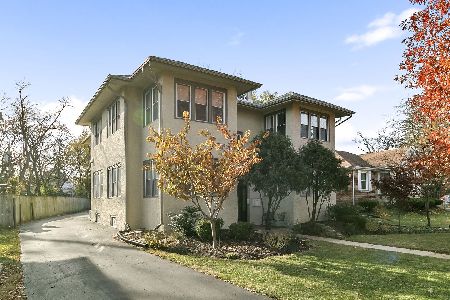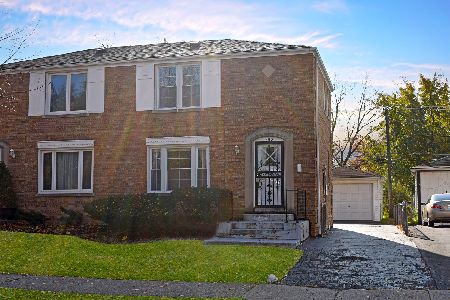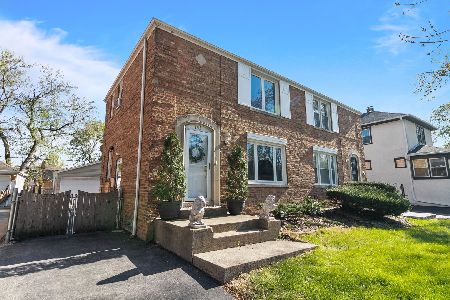12 Quincy Street, Riverside, Illinois 60546
$149,000
|
Sold
|
|
| Status: | Closed |
| Sqft: | 0 |
| Cost/Sqft: | — |
| Beds: | 2 |
| Baths: | 2 |
| Year Built: | 1997 |
| Property Taxes: | $4,635 |
| Days On Market: | 5095 |
| Lot Size: | 0,00 |
Description
WIDE OPEN FLOOR PLAN WITH CATHEDRAL CEILING, SKY-LIGHT, OPEN STAIRCASE, OPEN KITCHEN WITH HUGE WALK IN PANTRY. HARDWOOD FLOORS THRU-OUT. BRASS STAIR RAIL. 6 PANEL DOORS. 2 1/2 CAR GARAGE WITH EXTRA 1/2 CAR SPACE OF STORAGE. VIEW OF PARK. STEPS TO TRAIN, HISTORIC RIVER SIDE LIBRARY, TOWN HALL, SHOPS, RESTAURANTS. LOW, LOW MONTHLY ASSESSMENTS.
Property Specifics
| Condos/Townhomes | |
| 3 | |
| — | |
| 1997 | |
| None | |
| — | |
| No | |
| — |
| Cook | |
| — | |
| 95 / Monthly | |
| Insurance | |
| Public | |
| Public Sewer | |
| 07987097 | |
| 15363010641001 |
Nearby Schools
| NAME: | DISTRICT: | DISTANCE: | |
|---|---|---|---|
|
Middle School
L J Hauser Junior High School |
96 | Not in DB | |
|
High School
Riverside Brookfield Twp Senior |
208 | Not in DB | |
Property History
| DATE: | EVENT: | PRICE: | SOURCE: |
|---|---|---|---|
| 26 Feb, 2013 | Sold | $149,000 | MRED MLS |
| 11 Jan, 2013 | Under contract | $160,000 | MRED MLS |
| — | Last price change | $165,000 | MRED MLS |
| 31 Jan, 2012 | Listed for sale | $215,000 | MRED MLS |
Room Specifics
Total Bedrooms: 2
Bedrooms Above Ground: 2
Bedrooms Below Ground: 0
Dimensions: —
Floor Type: Hardwood
Full Bathrooms: 2
Bathroom Amenities: —
Bathroom in Basement: 0
Rooms: No additional rooms
Basement Description: None
Other Specifics
| 2.5 | |
| — | |
| — | |
| — | |
| — | |
| 20X115 | |
| — | |
| Full | |
| Vaulted/Cathedral Ceilings, Skylight(s), Hardwood Floors, Laundry Hook-Up in Unit | |
| Range, Microwave, Dishwasher, Refrigerator, Washer, Dryer | |
| Not in DB | |
| — | |
| — | |
| Storage | |
| Gas Log, Gas Starter |
Tax History
| Year | Property Taxes |
|---|---|
| 2013 | $4,635 |
Contact Agent
Nearby Similar Homes
Nearby Sold Comparables
Contact Agent
Listing Provided By
Berkshire Hathaway HomeServices KoenigRubloff

