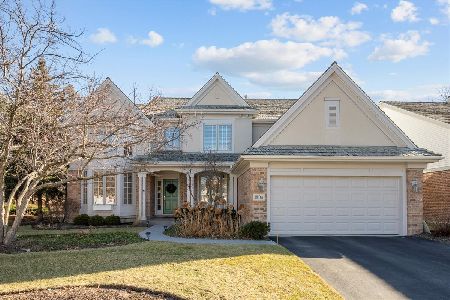12 Regent Wood Road, Northfield, Illinois 60093
$875,000
|
Sold
|
|
| Status: | Closed |
| Sqft: | 3,954 |
| Cost/Sqft: | $228 |
| Beds: | 3 |
| Baths: | 5 |
| Year Built: | 1990 |
| Property Taxes: | $19,135 |
| Days On Market: | 2475 |
| Lot Size: | 0,14 |
Description
Exceptional maintenance free living in the largest home of The Courts of Regent Woods; with over 4,000 sqft, a dramatic two-story foyer, and spacious open floor plan. Kitchen has high-end, solid custom Oak cabinetry, new Granite countertops, high-end appliances, tile backsplash, breakfast bar, & huge breakfast area. Formal dining room, & living room that overlooks the pond with fountain. Family room has two story ceilings, wondrous windows, & two French doors that lead to your rear oasis with wet bar, & gas/wood burning fireplace. Main floor powder room. First floor master suite with large walk-in closet & en-suite master bath/spa, and office. Second floor has two guest bedrooms with guest bathrooms & a loft area which can be turned into 4th bedroom. Huge lower-level with recreation/family room. 5th bedroom/bonus room, laundry, mechanicals, & large crawl space. 21/2 car attached garage with driveway. Brand new synthetic Cedar roof ($150K investment). Incredible landscaping.
Property Specifics
| Single Family | |
| — | |
| — | |
| 1990 | |
| Full | |
| — | |
| No | |
| 0.14 |
| Cook | |
| Courts Of Regent Woods | |
| 628 / Monthly | |
| Insurance,Lawn Care,Snow Removal,Other | |
| Lake Michigan | |
| Public Sewer | |
| 10336247 | |
| 04234020120000 |
Property History
| DATE: | EVENT: | PRICE: | SOURCE: |
|---|---|---|---|
| 2 Jul, 2019 | Sold | $875,000 | MRED MLS |
| 5 Jun, 2019 | Under contract | $899,900 | MRED MLS |
| 8 Apr, 2019 | Listed for sale | $899,900 | MRED MLS |
Room Specifics
Total Bedrooms: 3
Bedrooms Above Ground: 3
Bedrooms Below Ground: 0
Dimensions: —
Floor Type: Carpet
Dimensions: —
Floor Type: Carpet
Full Bathrooms: 5
Bathroom Amenities: Separate Shower,Double Sink,Soaking Tub
Bathroom in Basement: 1
Rooms: Library,Recreation Room,Utility Room-Lower Level,Breakfast Room,Loft,Foyer,Office
Basement Description: Partially Finished
Other Specifics
| 2 | |
| — | |
| — | |
| — | |
| — | |
| 6090 | |
| — | |
| Full | |
| Vaulted/Cathedral Ceilings, Bar-Wet, Hardwood Floors, First Floor Bedroom, First Floor Full Bath | |
| Double Oven, Microwave, Dishwasher | |
| Not in DB | |
| — | |
| — | |
| — | |
| Gas Log, Gas Starter |
Tax History
| Year | Property Taxes |
|---|---|
| 2019 | $19,135 |
Contact Agent
Nearby Similar Homes
Nearby Sold Comparables
Contact Agent
Listing Provided By
@properties








