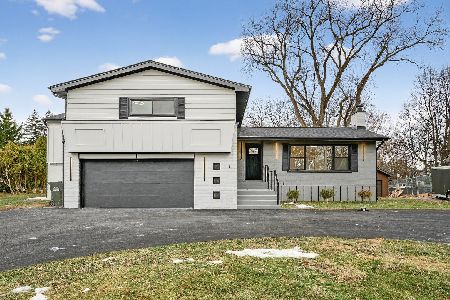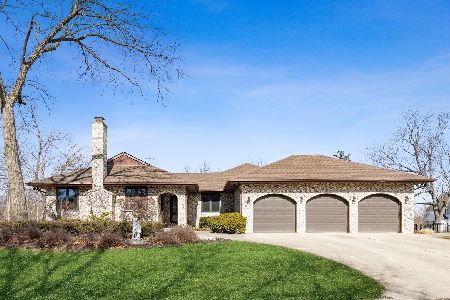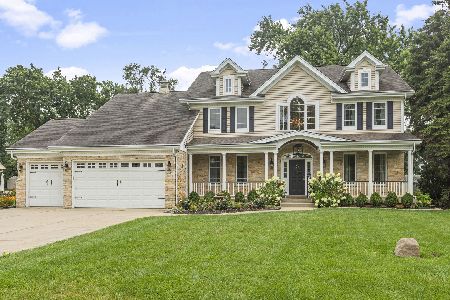12 Ridge Avenue, Prospect Heights, Illinois 60070
$725,000
|
Sold
|
|
| Status: | Closed |
| Sqft: | 4,743 |
| Cost/Sqft: | $153 |
| Beds: | 5 |
| Baths: | 5 |
| Year Built: | 2008 |
| Property Taxes: | $16,563 |
| Days On Market: | 2400 |
| Lot Size: | 0,79 |
Description
Created with the utmost attention to every detail this custom built home leaves nothing to be desired.Distinctive finishes & elegant living spaces complete the solid brick & stone residence. Amazing kitchen is the perfect combination of form & function offering professional grade appliance package,island/breakfast bar, butlers pantry & adjoining eating area.Generously scaled family room highlighted by stone accented fireplace,formal dining room,office with built-in's & exceptional four season room with sweeping views of backyard.Tranquil master suite with his/hers walk-in closets, dueling vanities,soaking tub & shower.Stunning finished basement with wet bar,movie theater,gaming area,exercise room, full bath & storage galore!Gorgeous hardwood flooring t/o, superb moldings/millwork,first & second floor laundry rooms, heated garage,irrigation system & the list goes on and on. Backyard retreat offers brick paver patio, cooking area & firepit.An oasis of privacy just minutes to everything!
Property Specifics
| Single Family | |
| — | |
| — | |
| 2008 | |
| — | |
| CUSTOM | |
| No | |
| 0.79 |
| Cook | |
| — | |
| 0 / Not Applicable | |
| — | |
| — | |
| — | |
| 10428092 | |
| 03221010150000 |
Nearby Schools
| NAME: | DISTRICT: | DISTANCE: | |
|---|---|---|---|
|
Grade School
Dwight D Eisenhower Elementary S |
23 | — | |
|
Middle School
Macarthur Middle School |
23 | Not in DB | |
|
High School
John Hersey High School |
214 | Not in DB | |
|
Alternate Elementary School
Betsy Ross Elementary School |
— | Not in DB | |
Property History
| DATE: | EVENT: | PRICE: | SOURCE: |
|---|---|---|---|
| 2 Dec, 2019 | Sold | $725,000 | MRED MLS |
| 8 Oct, 2019 | Under contract | $724,925 | MRED MLS |
| 24 Jun, 2019 | Listed for sale | $724,925 | MRED MLS |
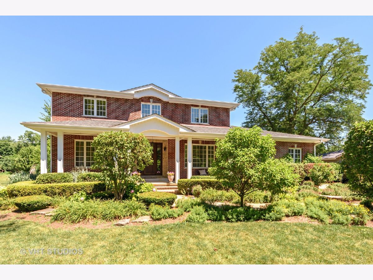
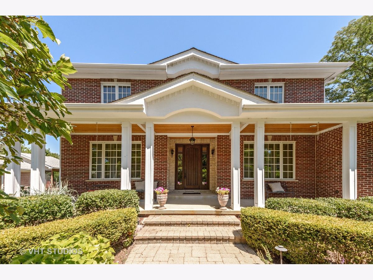
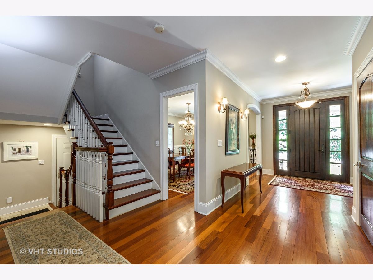
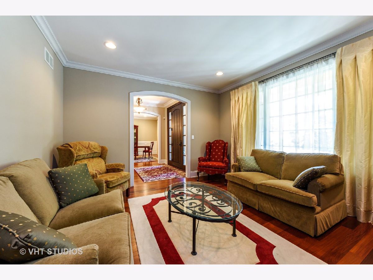
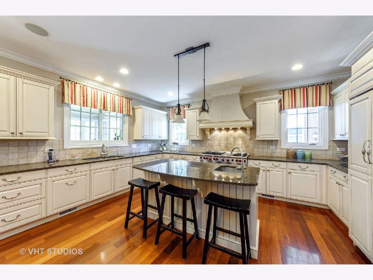
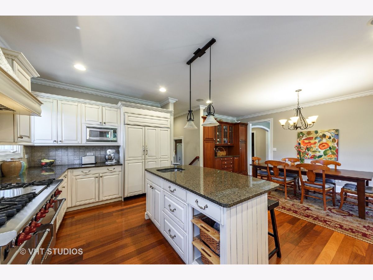
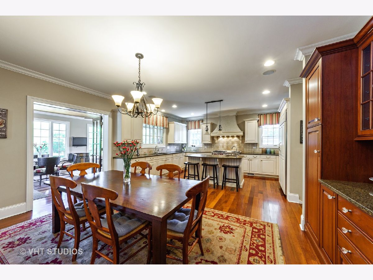
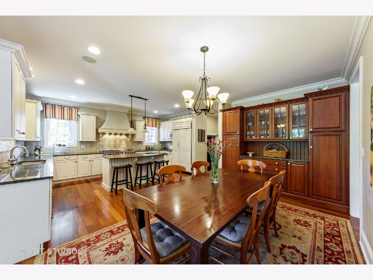
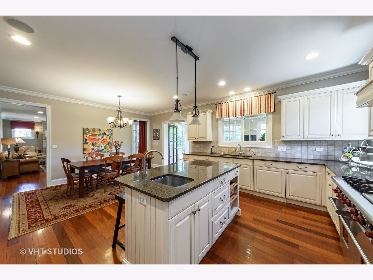
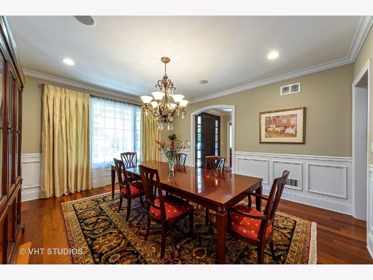
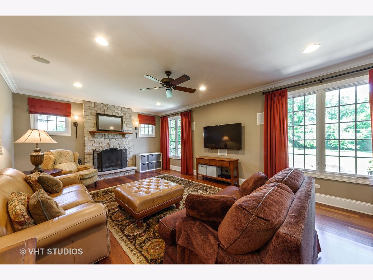
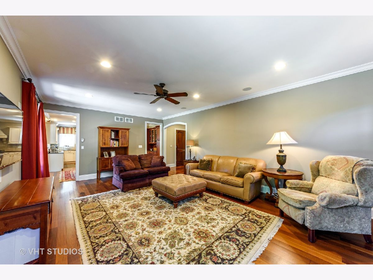
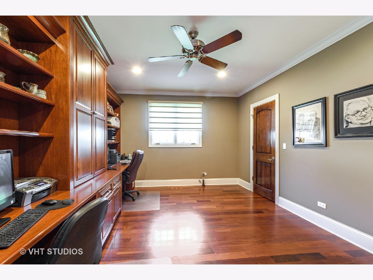
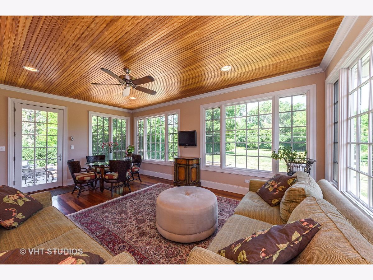
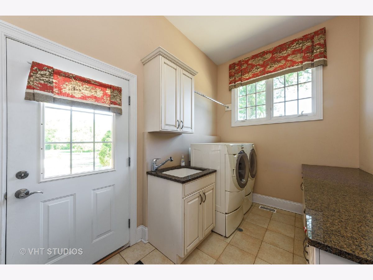
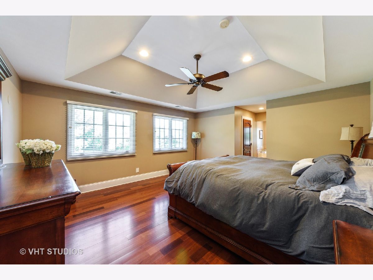
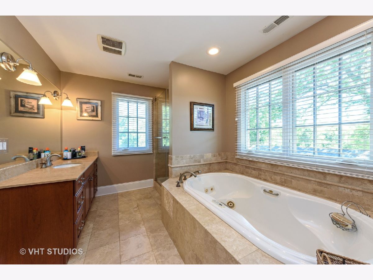
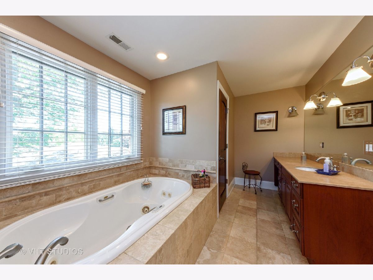
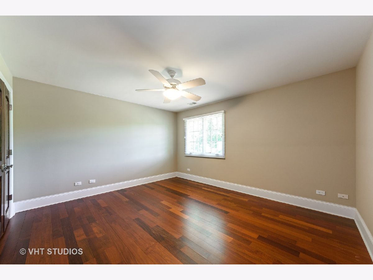
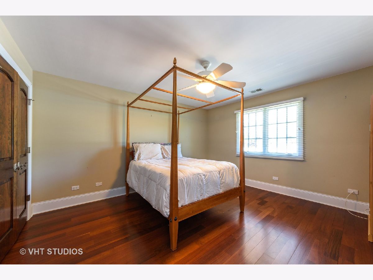
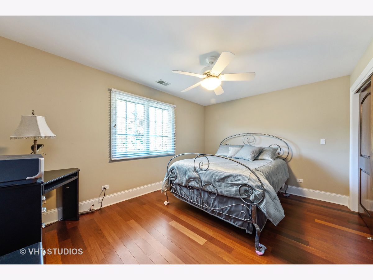
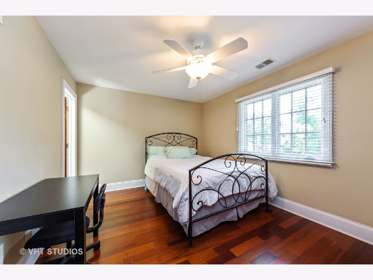
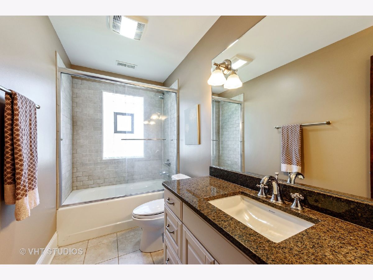
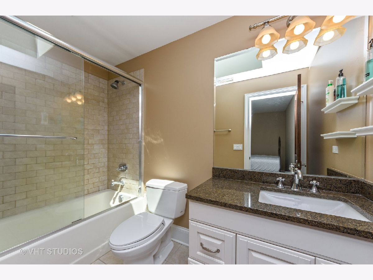
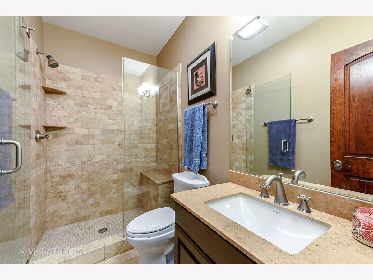
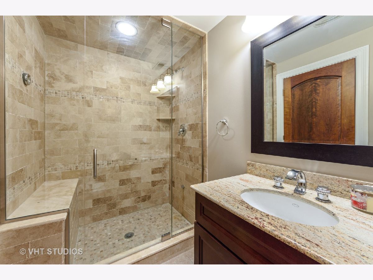
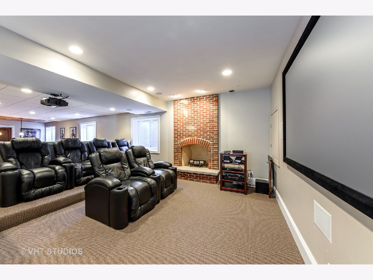
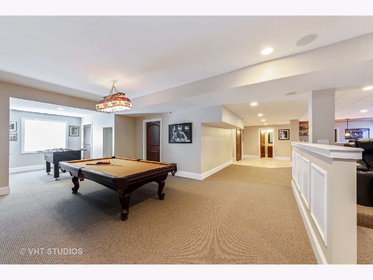
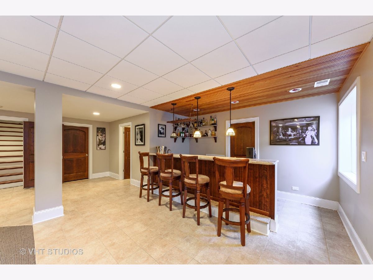
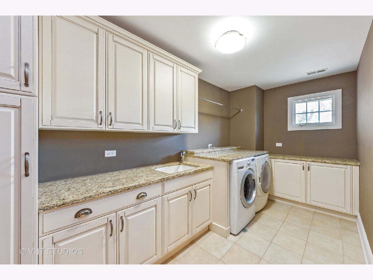
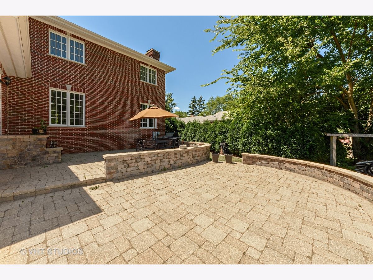
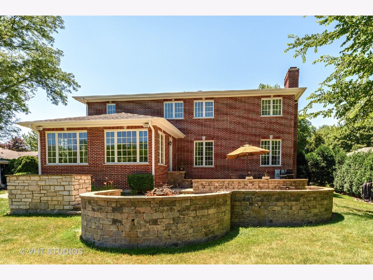
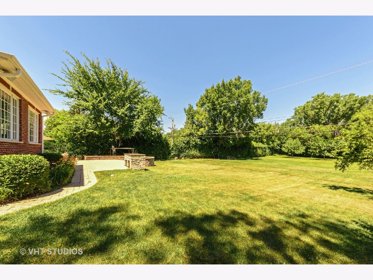
Room Specifics
Total Bedrooms: 5
Bedrooms Above Ground: 5
Bedrooms Below Ground: 0
Dimensions: —
Floor Type: —
Dimensions: —
Floor Type: —
Dimensions: —
Floor Type: —
Dimensions: —
Floor Type: —
Full Bathrooms: 5
Bathroom Amenities: Separate Shower,Steam Shower,Double Sink,Soaking Tub
Bathroom in Basement: 1
Rooms: —
Basement Description: —
Other Specifics
| 3 | |
| — | |
| — | |
| — | |
| — | |
| 100 X 360 X 104 X 331 | |
| Unfinished | |
| — | |
| — | |
| — | |
| Not in DB | |
| — | |
| — | |
| — | |
| — |
Tax History
| Year | Property Taxes |
|---|---|
| 2019 | $16,563 |
Contact Agent
Nearby Similar Homes
Nearby Sold Comparables
Contact Agent
Listing Provided By
@properties


