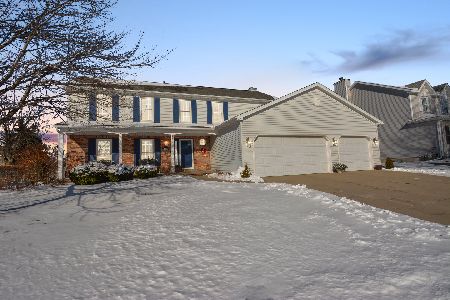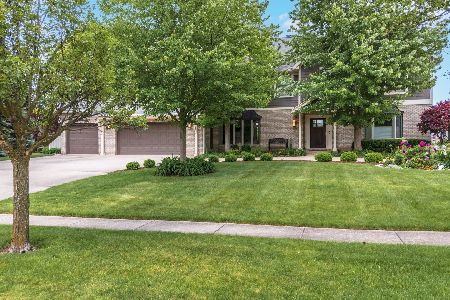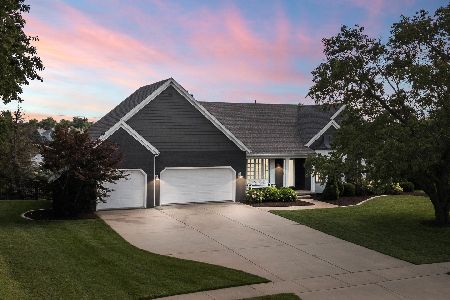12 Smokey, Bloomington, Illinois 61704
$576,500
|
Sold
|
|
| Status: | Closed |
| Sqft: | 3,644 |
| Cost/Sqft: | $162 |
| Beds: | 5 |
| Baths: | 4 |
| Year Built: | 1998 |
| Property Taxes: | $14,680 |
| Days On Market: | 3284 |
| Lot Size: | 0,00 |
Description
Enjoy a breathtaking view of the sunset on the lake at Hawthorne Hills! Beautiful two-story home with immaculate curb appeal, three car heated garage, custom wood & tile flooring through-out. Offering an open floor plan with a jaw dropping floor to ceiling stone fireplace in the family room, formal dining room, in-home office, and an enormous gourmet kitchen, including stainless steel appliances, ample storage space and countless windows. Spacious main floor master suite, huge walk-in closet & a stunning custom bath. Three large bedrooms on the second floor with fantastic storage space and a full bath. The lower level has a walk-out patio, a gigantic game room and a beautiful wet bar making this the perfect area for family gatherings or parties & also includes a guest bedroom. New roof 2016, alarm system, electric fence, irrigation system, and whole house generator. This is a stunning home from top to bottom with unique character & an unbelievable lake view, don't miss it!
Property Specifics
| Single Family | |
| — | |
| Traditional | |
| 1998 | |
| Full | |
| — | |
| No | |
| — |
| Mc Lean | |
| Hawthorne Hills | |
| 350 / Annual | |
| — | |
| Public | |
| Public Sewer | |
| 10207986 | |
| 1530353006 |
Nearby Schools
| NAME: | DISTRICT: | DISTANCE: | |
|---|---|---|---|
|
Grade School
Northpoint Elementary |
5 | — | |
|
Middle School
Kingsley Jr High |
5 | Not in DB | |
|
High School
Normal Community High School |
5 | Not in DB | |
Property History
| DATE: | EVENT: | PRICE: | SOURCE: |
|---|---|---|---|
| 1 Mar, 2012 | Sold | $642,500 | MRED MLS |
| 18 Jan, 2012 | Under contract | $675,000 | MRED MLS |
| 18 Jan, 2012 | Listed for sale | $675,000 | MRED MLS |
| 16 Jun, 2017 | Sold | $576,500 | MRED MLS |
| 3 May, 2017 | Under contract | $589,900 | MRED MLS |
| 4 Mar, 2017 | Listed for sale | $599,000 | MRED MLS |
Room Specifics
Total Bedrooms: 5
Bedrooms Above Ground: 5
Bedrooms Below Ground: 0
Dimensions: —
Floor Type: Carpet
Dimensions: —
Floor Type: Carpet
Dimensions: —
Floor Type: Carpet
Dimensions: —
Floor Type: —
Full Bathrooms: 4
Bathroom Amenities: Whirlpool
Bathroom in Basement: 1
Rooms: Other Room,Family Room,Foyer
Basement Description: Finished
Other Specifics
| 3 | |
| — | |
| — | |
| Patio, Deck | |
| Fenced Yard,Mature Trees,Landscaped,Pond(s) | |
| 179.89X71.53X191X181X | |
| — | |
| Full | |
| First Floor Full Bath, Vaulted/Cathedral Ceilings, Skylight(s), Bar-Wet, Built-in Features, Walk-In Closet(s) | |
| Dishwasher, Refrigerator, Range, Microwave | |
| Not in DB | |
| — | |
| — | |
| — | |
| Wood Burning, Gas Log, Attached Fireplace Doors/Screen |
Tax History
| Year | Property Taxes |
|---|---|
| 2012 | $13,759 |
| 2017 | $14,680 |
Contact Agent
Nearby Similar Homes
Nearby Sold Comparables
Contact Agent
Listing Provided By
RE/MAX Rising











