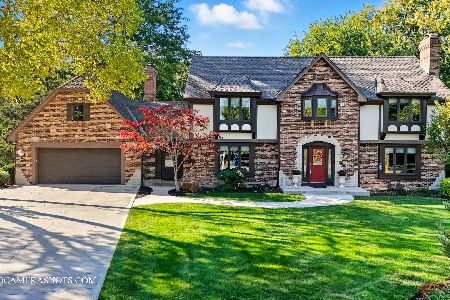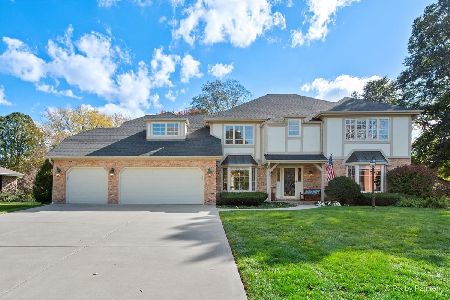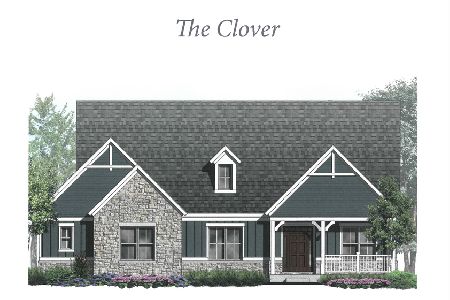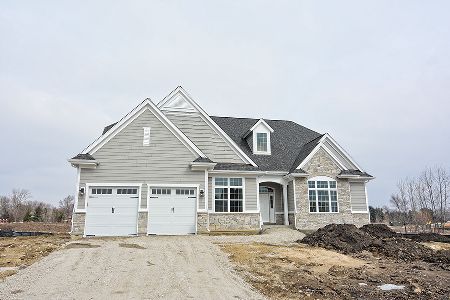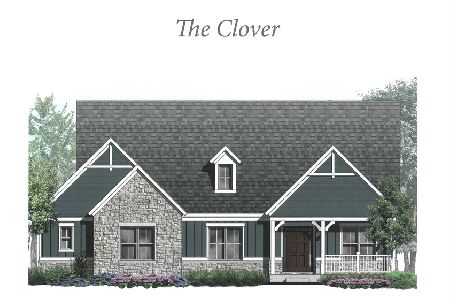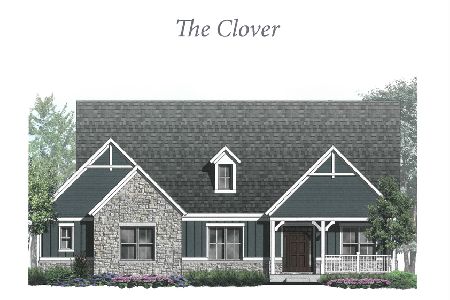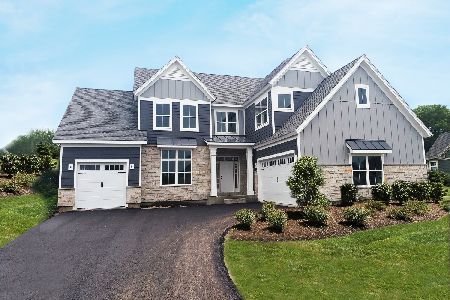12 Squire Lane, St Charles, Illinois 60174
$542,500
|
Sold
|
|
| Status: | Closed |
| Sqft: | 5,457 |
| Cost/Sqft: | $110 |
| Beds: | 4 |
| Baths: | 6 |
| Year Built: | 1977 |
| Property Taxes: | $17,899 |
| Days On Market: | 4759 |
| Lot Size: | 4,70 |
Description
Rare 4.7 acre estate--Fabulous in-town east side St Charles location!Dramatic 5500 sq ft home w/contemporary flair on a wooded cul-de-sac lot--Amazing views from every window!1st floor mbdrm opens to private deck...Liv rm w/volume ceil & fp...Vaulted fam rm opens to screened porch & fabulous views...Kitch w/ss appliances opens to vaulted sunrm & expansive deck!!Walk-out bsmt...One of a kind home & location!!
Property Specifics
| Single Family | |
| — | |
| Contemporary | |
| 1977 | |
| Full,Walkout | |
| — | |
| No | |
| 4.7 |
| Kane | |
| Aintree | |
| 295 / Annual | |
| Insurance | |
| Public | |
| Public Sewer | |
| 08230768 | |
| 0923200042 |
Nearby Schools
| NAME: | DISTRICT: | DISTANCE: | |
|---|---|---|---|
|
Middle School
Wredling Middle School |
303 | Not in DB | |
|
High School
St Charles East High School |
303 | Not in DB | |
Property History
| DATE: | EVENT: | PRICE: | SOURCE: |
|---|---|---|---|
| 30 Apr, 2013 | Sold | $542,500 | MRED MLS |
| 2 Feb, 2013 | Under contract | $599,900 | MRED MLS |
| 6 Dec, 2012 | Listed for sale | $599,900 | MRED MLS |
| 4 Aug, 2016 | Sold | $658,750 | MRED MLS |
| 21 Jul, 2016 | Under contract | $699,900 | MRED MLS |
| — | Last price change | $729,900 | MRED MLS |
| 23 Jun, 2016 | Listed for sale | $729,900 | MRED MLS |
Room Specifics
Total Bedrooms: 4
Bedrooms Above Ground: 4
Bedrooms Below Ground: 0
Dimensions: —
Floor Type: Carpet
Dimensions: —
Floor Type: Carpet
Dimensions: —
Floor Type: Carpet
Full Bathrooms: 6
Bathroom Amenities: Separate Shower,Double Sink,Garden Tub
Bathroom in Basement: 1
Rooms: Den,Enclosed Porch,Foyer,Mud Room,Recreation Room,Heated Sun Room
Basement Description: Finished,Exterior Access
Other Specifics
| 4 | |
| Concrete Perimeter | |
| Asphalt,Circular | |
| Deck, Porch Screened, Brick Paver Patio | |
| Cul-De-Sac,Landscaped,Wooded | |
| 398X464X654X388 | |
| — | |
| Full | |
| Vaulted/Cathedral Ceilings, Skylight(s), Hardwood Floors, First Floor Bedroom, First Floor Laundry, First Floor Full Bath | |
| Range, Microwave, Dishwasher, Refrigerator, Washer, Dryer, Disposal, Trash Compactor | |
| Not in DB | |
| Pool, Tennis Courts, Horse-Riding Area, Street Lights, Street Paved | |
| — | |
| — | |
| Wood Burning, Gas Log, Gas Starter |
Tax History
| Year | Property Taxes |
|---|---|
| 2013 | $17,899 |
| 2016 | $19,536 |
Contact Agent
Nearby Similar Homes
Nearby Sold Comparables
Contact Agent
Listing Provided By
RE/MAX All Pro

