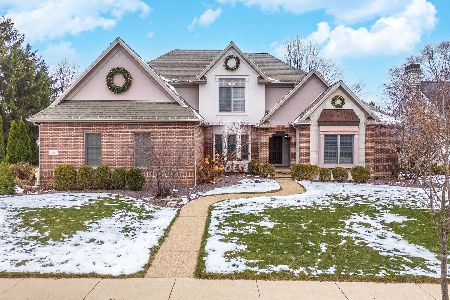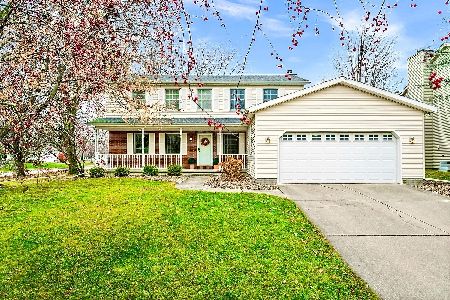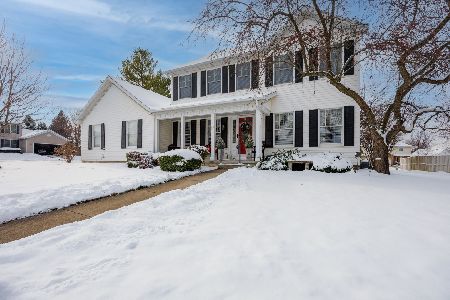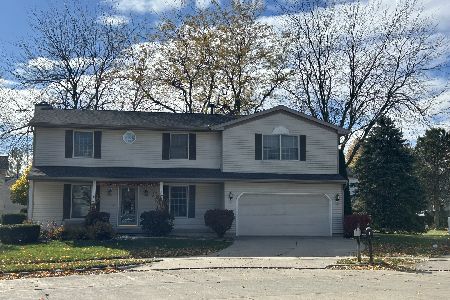12 Stonebrook Court, Bloomington, Illinois 61704
$920,000
|
Sold
|
|
| Status: | Closed |
| Sqft: | 5,634 |
| Cost/Sqft: | $177 |
| Beds: | 4 |
| Baths: | 5 |
| Year Built: | 2002 |
| Property Taxes: | $22,507 |
| Days On Market: | 2287 |
| Lot Size: | 1,82 |
Description
You will love this beyond gorgeous, custom built, move in ready home. This home features an open concept layout that feels cozy yet open and is great for entertaining! There is a first floor master including a private bathroom and walk in closet! The second floor features three more good size bedrooms. The basement features a second living area, a wet bar, an extra bedroom, a full bathroom, and so much more! Enjoy your own oasis in the backyard with the in-ground pool, beautiful patio, fenced in yard and no backyard neighbors! There are so many things to love about this home including the location, the privacy, large yard, in-ground pool, and the sunset view! Don't miss out on this gorgeous home!
Property Specifics
| Single Family | |
| — | |
| Traditional | |
| 2002 | |
| Full | |
| — | |
| No | |
| 1.82 |
| Mc Lean | |
| Stonebridge Court | |
| 1800 / Annual | |
| Other | |
| Public | |
| Public Sewer | |
| 10551847 | |
| 2112326034 |
Nearby Schools
| NAME: | DISTRICT: | DISTANCE: | |
|---|---|---|---|
|
Grade School
Oakland Elementary |
87 | — | |
|
Middle School
Bloomington Jr High School |
87 | Not in DB | |
|
High School
Bloomington High School |
87 | Not in DB | |
Property History
| DATE: | EVENT: | PRICE: | SOURCE: |
|---|---|---|---|
| 6 Jan, 2020 | Sold | $920,000 | MRED MLS |
| 31 Oct, 2019 | Under contract | $998,000 | MRED MLS |
| 18 Oct, 2019 | Listed for sale | $998,000 | MRED MLS |
Room Specifics
Total Bedrooms: 5
Bedrooms Above Ground: 4
Bedrooms Below Ground: 1
Dimensions: —
Floor Type: Carpet
Dimensions: —
Floor Type: Carpet
Dimensions: —
Floor Type: Carpet
Dimensions: —
Floor Type: —
Full Bathrooms: 5
Bathroom Amenities: Separate Shower,Double Sink
Bathroom in Basement: 1
Rooms: Bedroom 5,Family Room
Basement Description: Finished
Other Specifics
| 4 | |
| — | |
| — | |
| Patio, In Ground Pool | |
| — | |
| 55X348 | |
| — | |
| Full | |
| Bar-Wet, Hardwood Floors, Heated Floors, First Floor Bedroom, First Floor Full Bath, Built-in Features, Walk-In Closet(s) | |
| — | |
| Not in DB | |
| Sidewalks, Street Lights, Street Paved | |
| — | |
| — | |
| — |
Tax History
| Year | Property Taxes |
|---|---|
| 2020 | $22,507 |
Contact Agent
Nearby Similar Homes
Nearby Sold Comparables
Contact Agent
Listing Provided By
RE/MAX Rising










