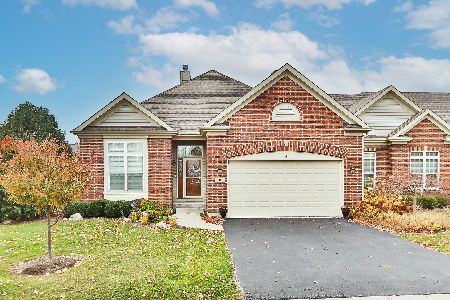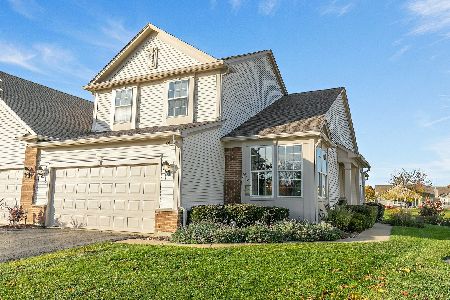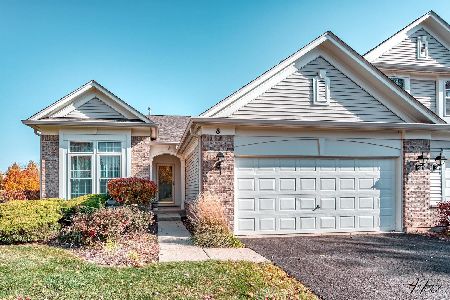12 Twickenham Court, Algonquin, Illinois 60102
$284,900
|
Sold
|
|
| Status: | Closed |
| Sqft: | 1,795 |
| Cost/Sqft: | $159 |
| Beds: | 2 |
| Baths: | 2 |
| Year Built: | 2000 |
| Property Taxes: | $5,983 |
| Days On Market: | 1658 |
| Lot Size: | 0,00 |
Description
Wonderful Ranch Duplex on the Pond with awesome views! Spacious main floor living space and Basement... Open floorplan, Hardwood entry through to Kitchen, Living Room and Sunroom with great pond views. Separate Dining Room (can be office), Master Bedroom with huge Walk in closet, dual sinks in Bath. 2nd Bedroom with private bath. Large Living room and Kitchen with Maple cabinets, spacious Eating area with pond views. Many recent updates... Great extra large New Deck, deck tec, maintenance free, Fall 2020...New Microwave and Disposal 2021, Washer & Dryer, Sump Pump and Battery Back up 2 years, newer Water Heater, Extra Insulation in Attic. Large Basement with finished walk in crawl (play area)...Sprinkler system and includes Home Warranty. Great area close to stores, shops, schools...Wonderful community. Must see!
Property Specifics
| Condos/Townhomes | |
| 1 | |
| — | |
| 2000 | |
| Partial | |
| JEFFERSON | |
| Yes | |
| — |
| Mc Henry | |
| Manchester Lakes Club | |
| 210 / Monthly | |
| Insurance,Exterior Maintenance,Lawn Care,Snow Removal | |
| Public | |
| Public Sewer | |
| 11158723 | |
| 1825351099 |
Nearby Schools
| NAME: | DISTRICT: | DISTANCE: | |
|---|---|---|---|
|
Grade School
Mackeben Elementary School |
158 | — | |
|
Middle School
Heineman Middle School |
158 | Not in DB | |
|
High School
Huntley High School |
158 | Not in DB | |
Property History
| DATE: | EVENT: | PRICE: | SOURCE: |
|---|---|---|---|
| 27 Aug, 2021 | Sold | $284,900 | MRED MLS |
| 19 Jul, 2021 | Under contract | $284,900 | MRED MLS |
| 16 Jul, 2021 | Listed for sale | $284,900 | MRED MLS |
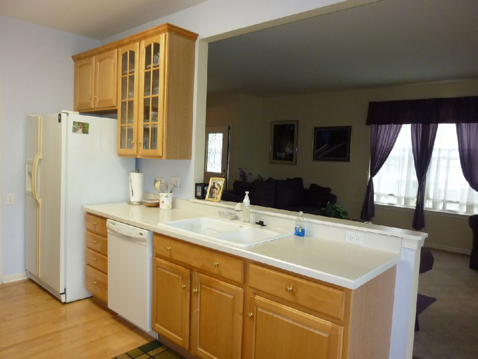
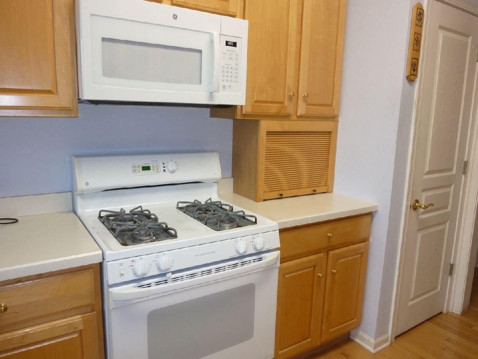
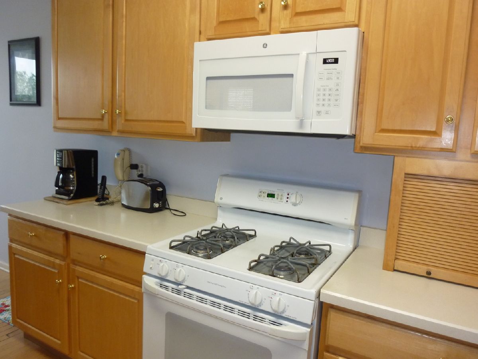
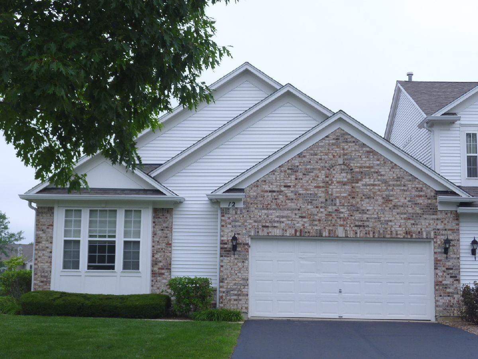
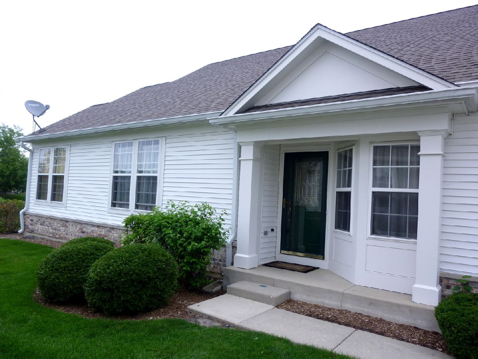
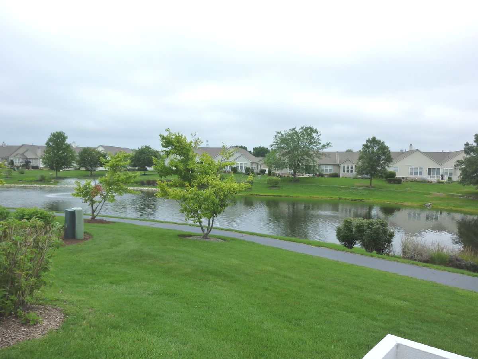

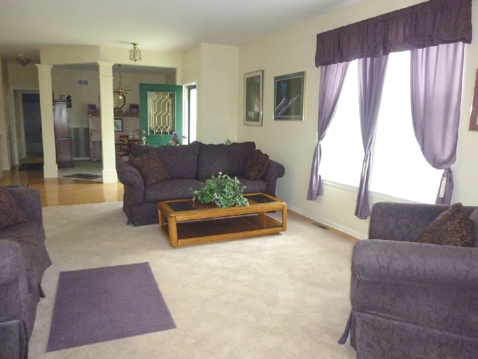
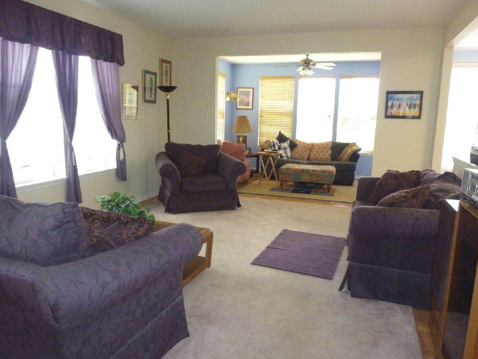
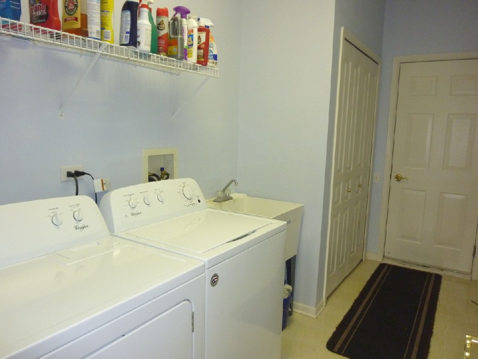
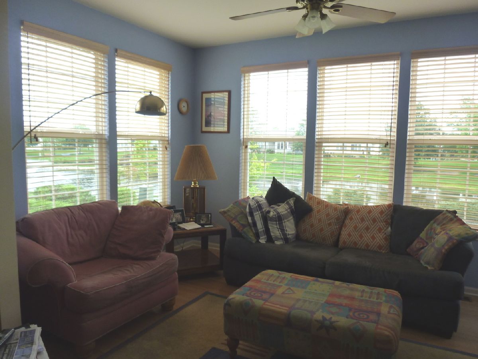
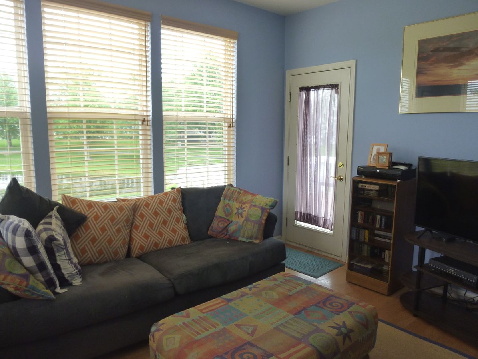
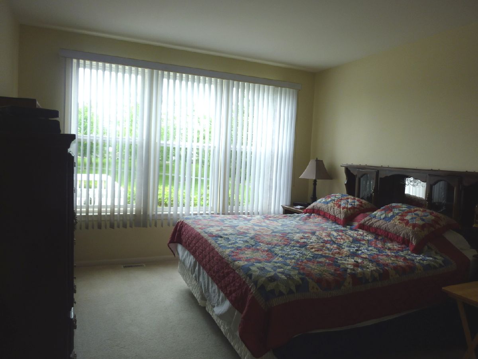
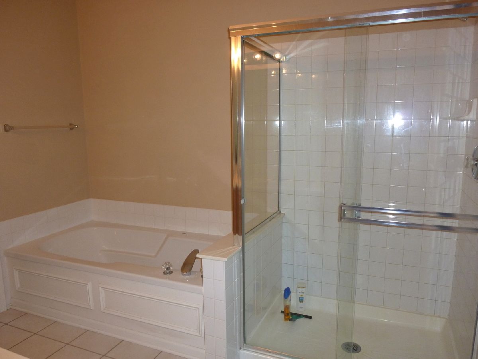

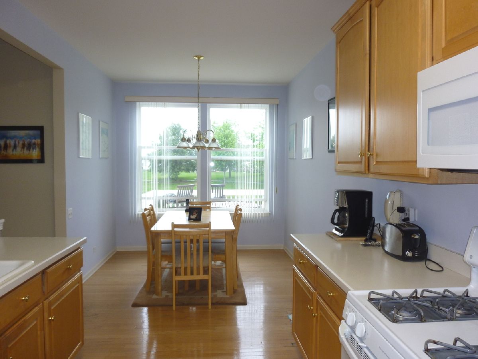
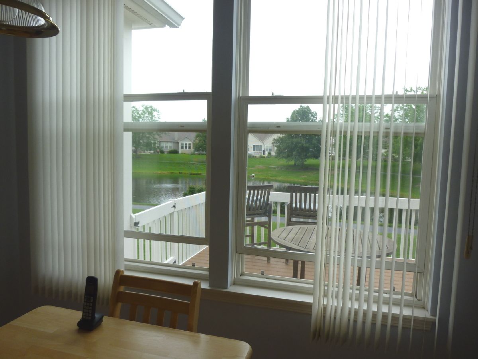
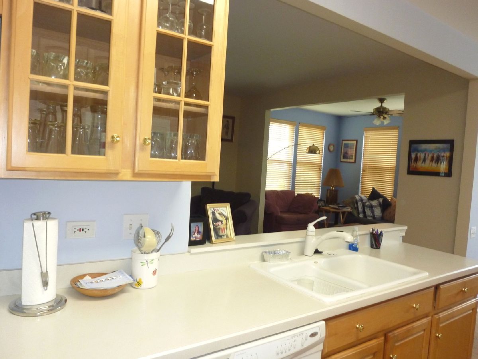
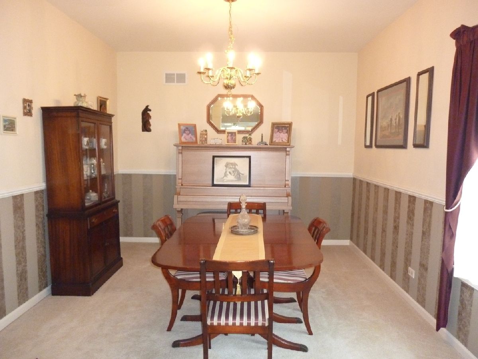
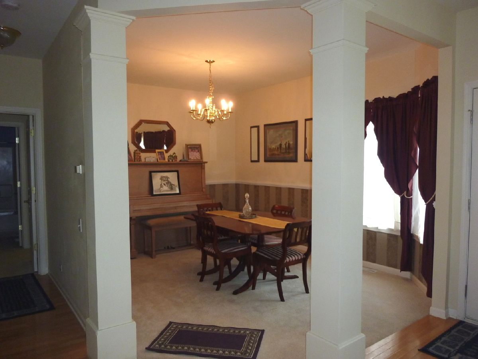

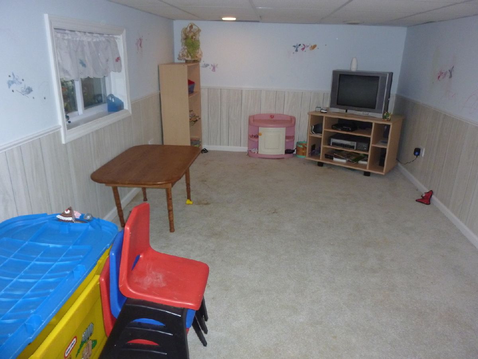
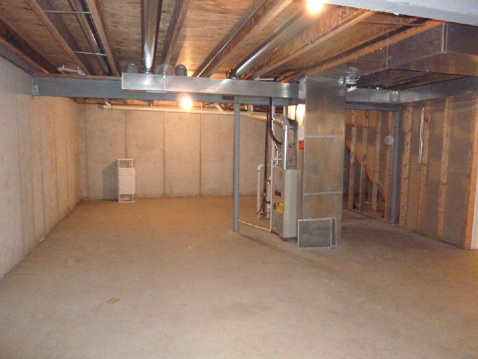
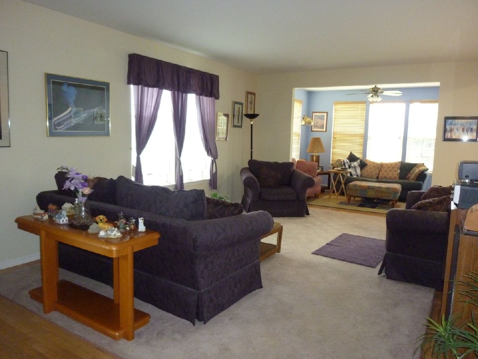
Room Specifics
Total Bedrooms: 2
Bedrooms Above Ground: 2
Bedrooms Below Ground: 0
Dimensions: —
Floor Type: Carpet
Full Bathrooms: 2
Bathroom Amenities: Separate Shower,Double Sink,Garden Tub
Bathroom in Basement: 0
Rooms: Breakfast Room,Heated Sun Room,Walk In Closet
Basement Description: Partially Finished,Crawl
Other Specifics
| 2 | |
| Concrete Perimeter | |
| Asphalt | |
| Deck, Storms/Screens, End Unit | |
| Cul-De-Sac,Lake Front,Water View | |
| 000 | |
| — | |
| Full | |
| Hardwood Floors, First Floor Bedroom, In-Law Arrangement, First Floor Laundry, First Floor Full Bath, Walk-In Closet(s), Ceiling - 9 Foot, Open Floorplan, Separate Dining Room | |
| Range, Microwave, Dishwasher, Refrigerator, Washer, Dryer, Disposal | |
| Not in DB | |
| — | |
| — | |
| — | |
| — |
Tax History
| Year | Property Taxes |
|---|---|
| 2021 | $5,983 |
Contact Agent
Nearby Similar Homes
Nearby Sold Comparables
Contact Agent
Listing Provided By
Coldwell Banker Real Estate Group

