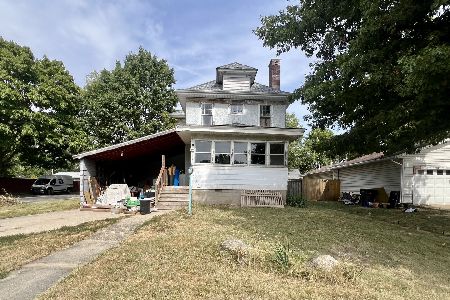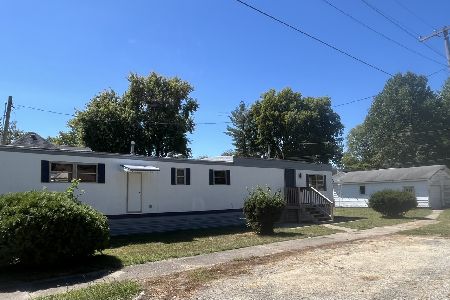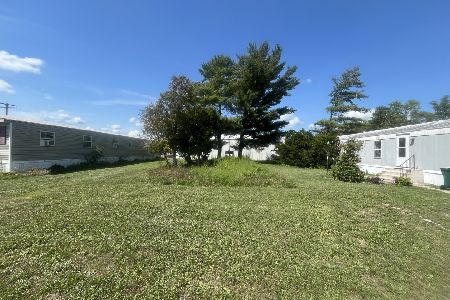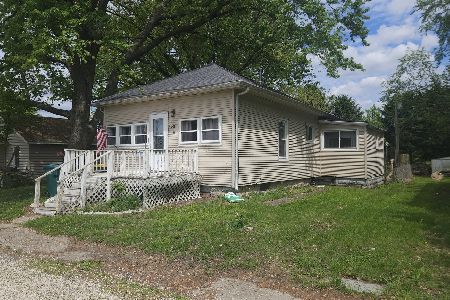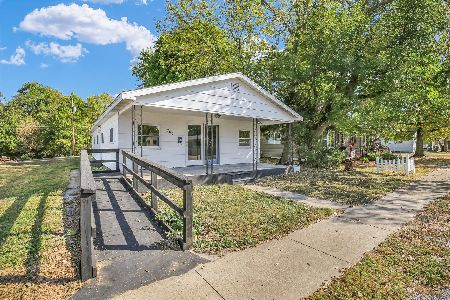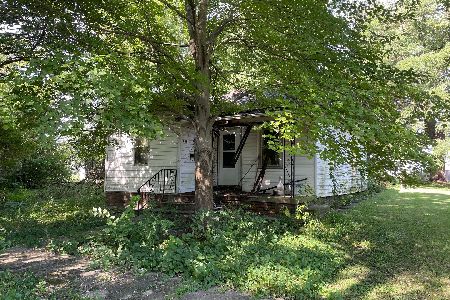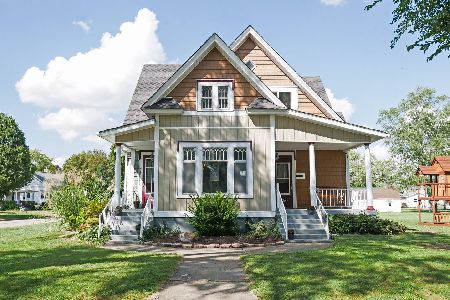12 Walnut Street, Villa Grove, Illinois 61956
$150,000
|
Sold
|
|
| Status: | Closed |
| Sqft: | 2,251 |
| Cost/Sqft: | $67 |
| Beds: | 4 |
| Baths: | 2 |
| Year Built: | 1909 |
| Property Taxes: | $1,420 |
| Days On Market: | 1364 |
| Lot Size: | 0,00 |
Description
Located in the heart of Villa Grove, this historic home has been expanded and improved over the years. Its first floor plan was pushed forward to create generously sized living and dining rooms. There is also a rare first floor bedroom suite. The 2nd floor offers three additional bedrooms and a full hall bath. The 142-foot-deep corner lot includes an oversize two-car detached garage with separate workshop space and walk-up attic storage. See HD photo gallery and 3D virtual tour! Pre-listing inspection report available.
Property Specifics
| Single Family | |
| — | |
| — | |
| 1909 | |
| — | |
| — | |
| No | |
| — |
| Douglas | |
| — | |
| — / Not Applicable | |
| — | |
| — | |
| — | |
| 11334139 | |
| 04031021701200 |
Nearby Schools
| NAME: | DISTRICT: | DISTANCE: | |
|---|---|---|---|
|
Grade School
Villa Grove Elementary School |
302 | — | |
|
Middle School
Villa Grove Junior High School |
302 | Not in DB | |
|
High School
Villa Grove High School |
302 | Not in DB | |
Property History
| DATE: | EVENT: | PRICE: | SOURCE: |
|---|---|---|---|
| 6 May, 2022 | Sold | $150,000 | MRED MLS |
| 3 Mar, 2022 | Under contract | $150,000 | MRED MLS |
| 27 Feb, 2022 | Listed for sale | $150,000 | MRED MLS |
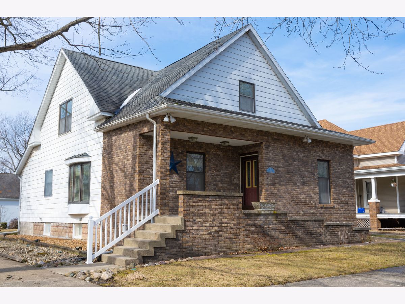
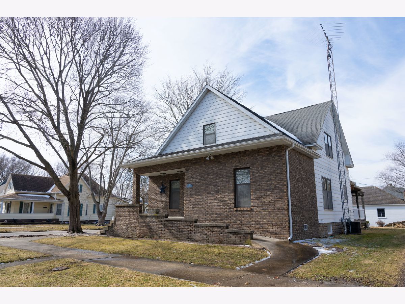
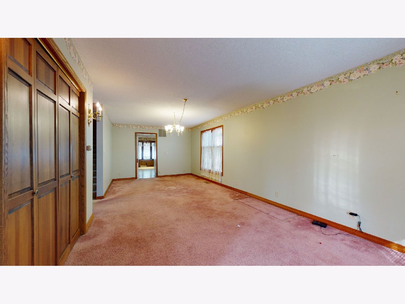
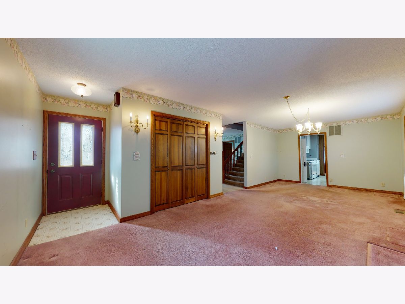
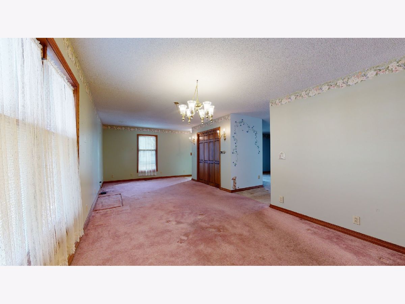
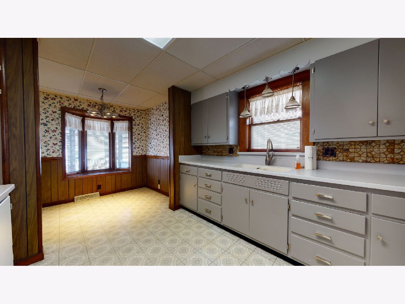
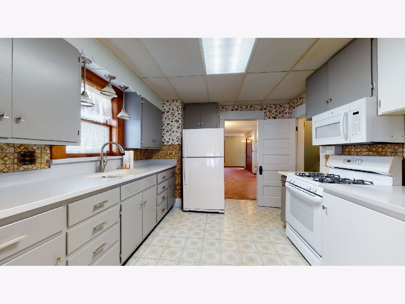
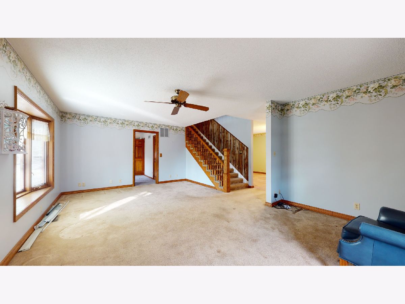
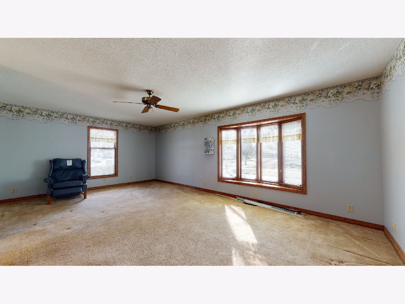
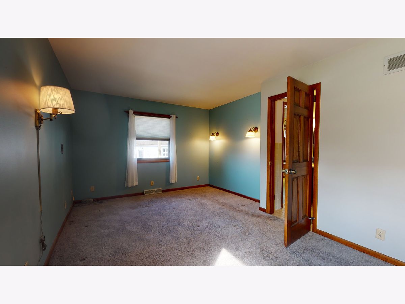
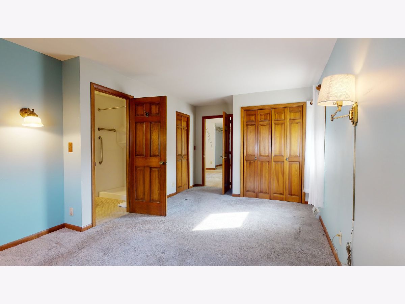
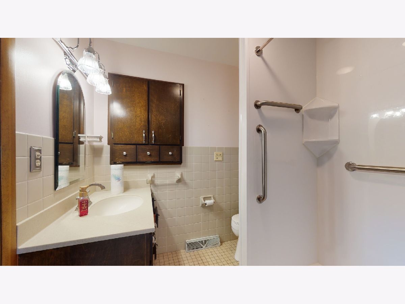
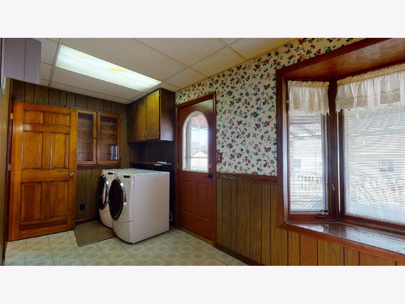
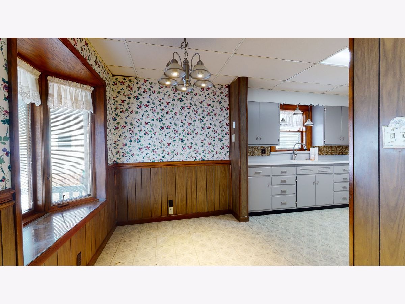
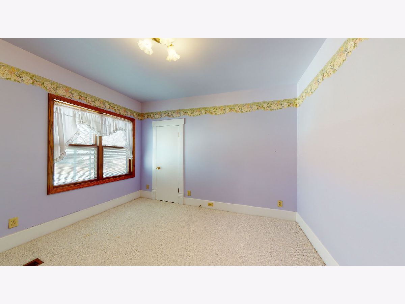
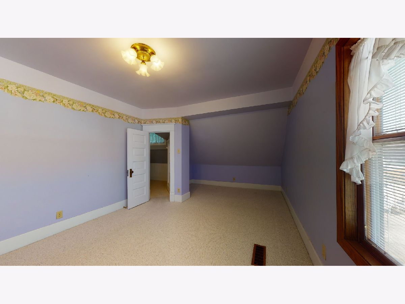
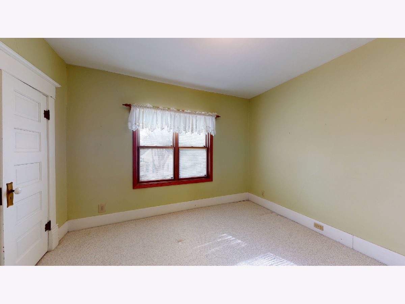
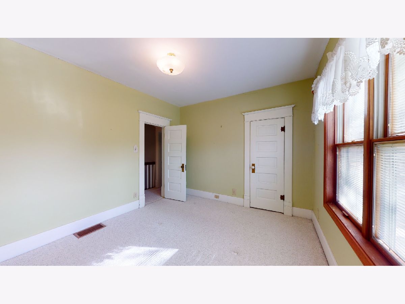
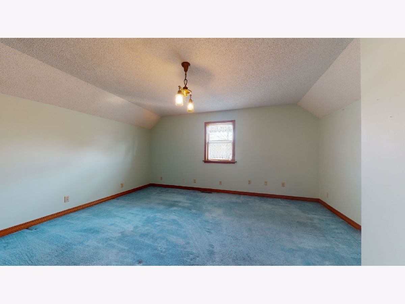
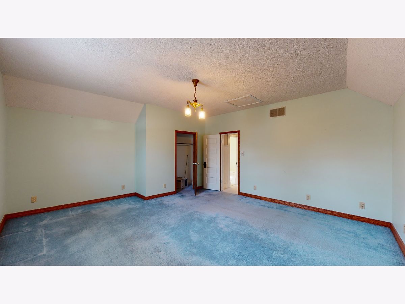
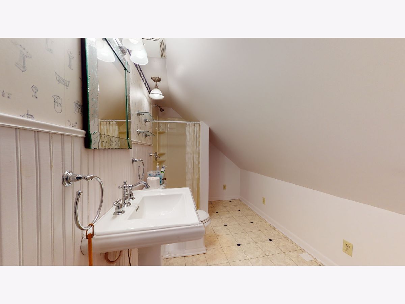
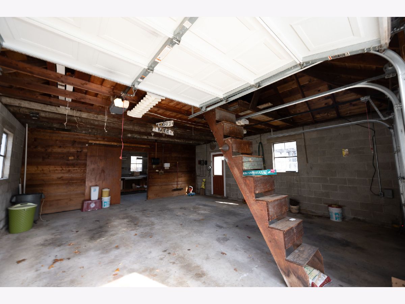
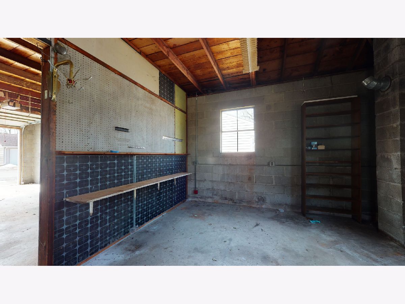
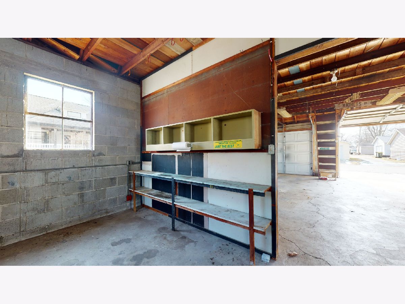
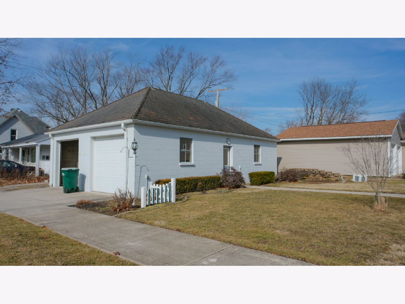
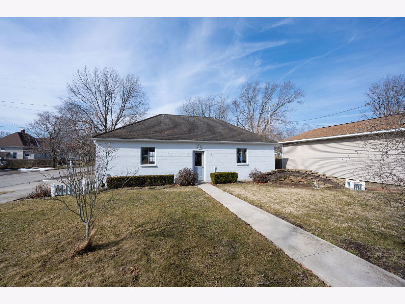
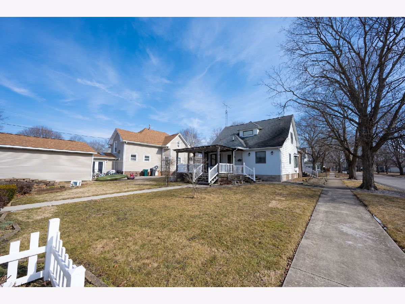
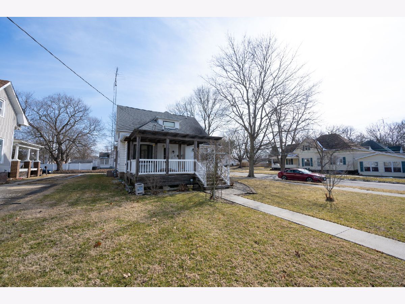
Room Specifics
Total Bedrooms: 4
Bedrooms Above Ground: 4
Bedrooms Below Ground: 0
Dimensions: —
Floor Type: —
Dimensions: —
Floor Type: —
Dimensions: —
Floor Type: —
Full Bathrooms: 2
Bathroom Amenities: —
Bathroom in Basement: 0
Rooms: —
Basement Description: Unfinished
Other Specifics
| 2 | |
| — | |
| — | |
| — | |
| — | |
| 50 X 142 | |
| — | |
| — | |
| — | |
| — | |
| Not in DB | |
| — | |
| — | |
| — | |
| — |
Tax History
| Year | Property Taxes |
|---|---|
| 2022 | $1,420 |
Contact Agent
Nearby Similar Homes
Nearby Sold Comparables
Contact Agent
Listing Provided By
RE/MAX REALTY ASSOCIATES-CHA

