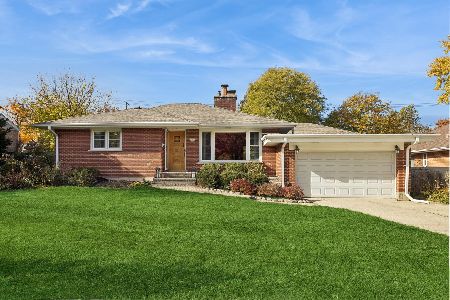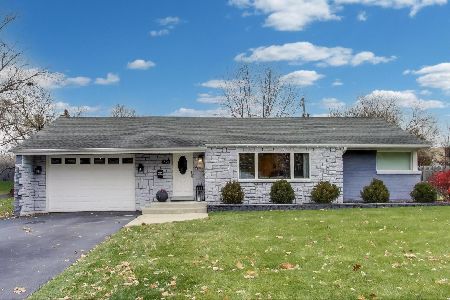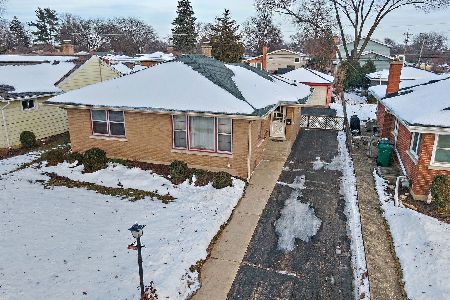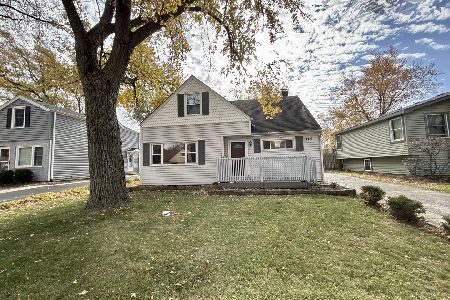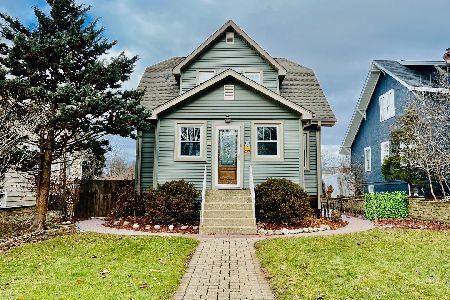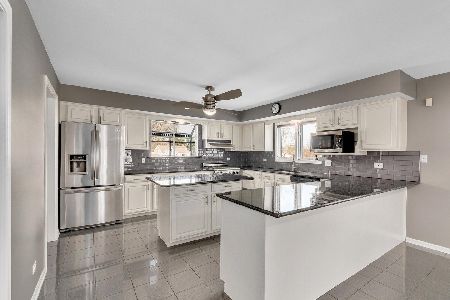12 Washington Boulevard, Lombard, Illinois 60148
$610,000
|
Sold
|
|
| Status: | Closed |
| Sqft: | 3,635 |
| Cost/Sqft: | $172 |
| Beds: | 5 |
| Baths: | 5 |
| Year Built: | 2005 |
| Property Taxes: | $16,466 |
| Days On Market: | 2130 |
| Lot Size: | 0,37 |
Description
Look no more! Sophisticated yet so livable w/wonderful open floor plan for everyday living. All-brick 2006 build has 5 BRs & amazing features inside/out. Beautiful HW flooring, white trim/doors, recessed lighting, formal LR & DR just name a few. Gourmet Kitchen w/Maple cabinets, granite tops, stainless steel apps w/double convection oven, Butler's pantry & breakfast room overlooking new custom paver patio w/sitting wall & fire pit. Family Room is off the Kitchen & equipped w/Fireplace. All bedrooms are excellent in size. The Master has WIC and luxury bath. The third floor has a 5th bedroom, full bath & bonus room....perfect for a Nanny or guests. The basement is an entertainment wonderland. Custom built bar area that needs to be seen. Media Room, Rec Room & Billiards area. Amazing professionally landscaped 65' x 270' grounds w/lawn sprinkler system & lighting. And home is located in walk-to-everything location...downtown Metra, shops, prairie path, schools. Htd. 2.5/C gar w/2nd floor.
Property Specifics
| Single Family | |
| — | |
| Traditional | |
| 2005 | |
| Full | |
| — | |
| No | |
| 0.37 |
| Du Page | |
| — | |
| 0 / Not Applicable | |
| None | |
| Public | |
| Public Sewer | |
| 10669624 | |
| 0608306057 |
Nearby Schools
| NAME: | DISTRICT: | DISTANCE: | |
|---|---|---|---|
|
Grade School
Wm Hammerschmidt Elementary Scho |
44 | — | |
|
Middle School
Glenn Westlake Middle School |
44 | Not in DB | |
|
High School
Glenbard East High School |
87 | Not in DB | |
Property History
| DATE: | EVENT: | PRICE: | SOURCE: |
|---|---|---|---|
| 18 Jun, 2020 | Sold | $610,000 | MRED MLS |
| 1 May, 2020 | Under contract | $625,000 | MRED MLS |
| 17 Mar, 2020 | Listed for sale | $625,000 | MRED MLS |
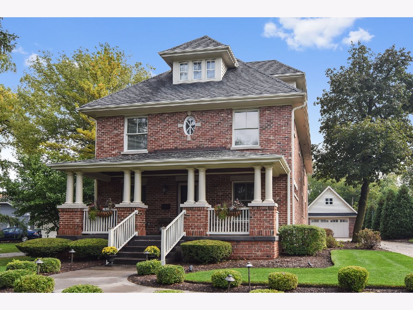
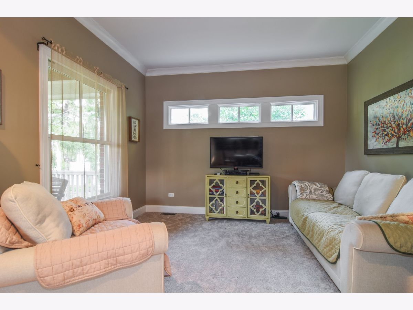
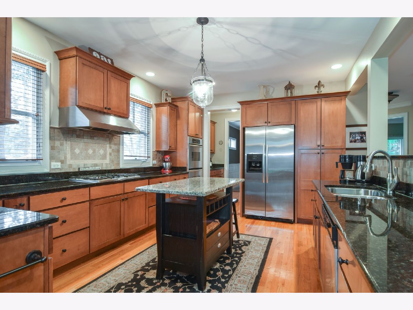
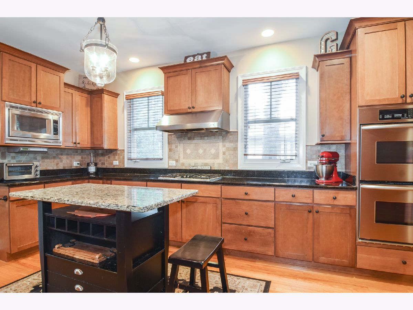
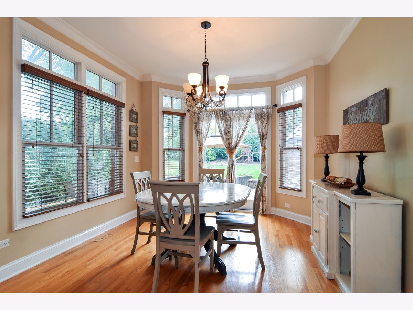
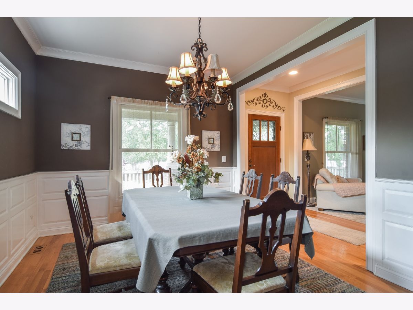
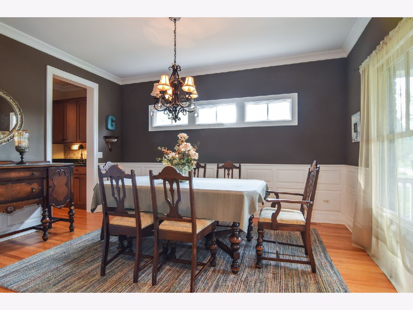
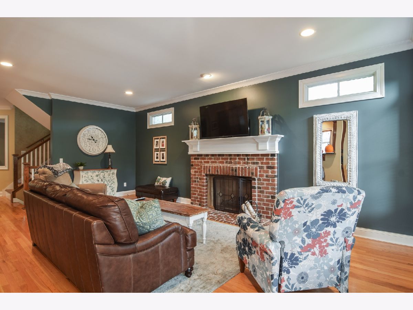
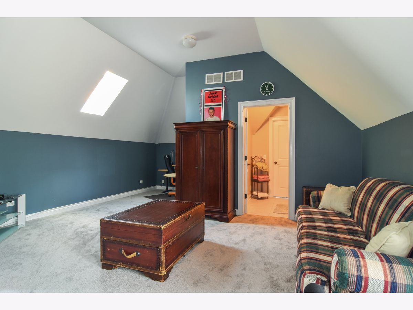
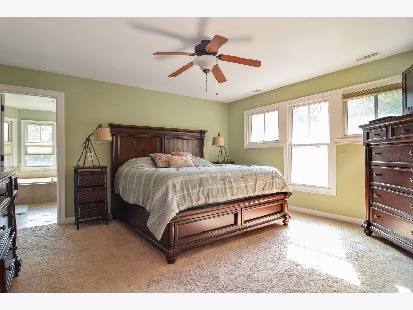
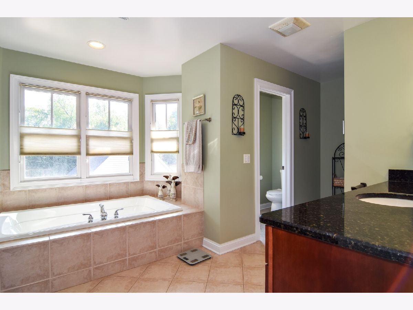
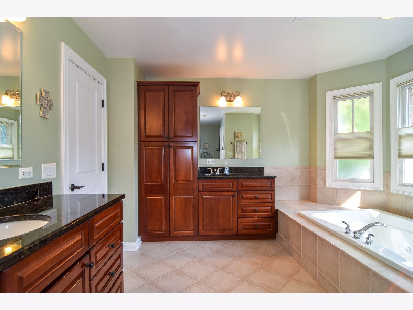
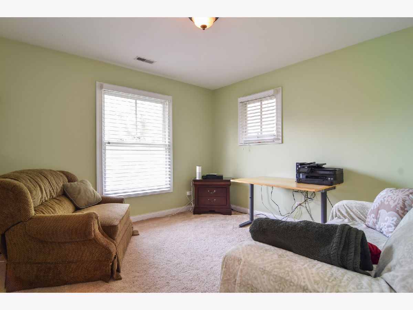
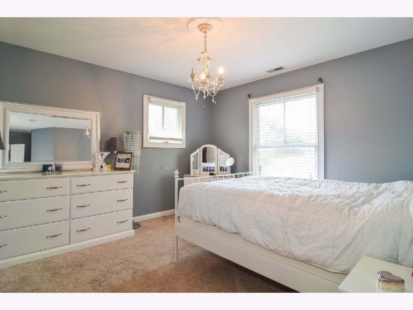
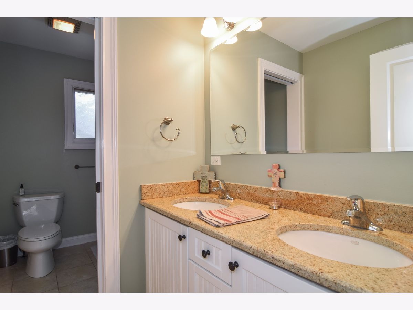
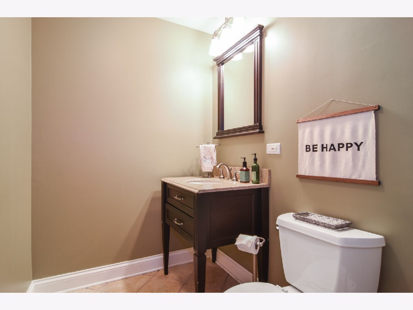
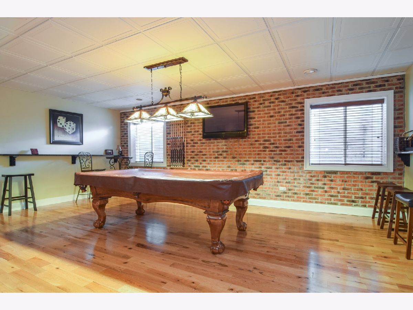
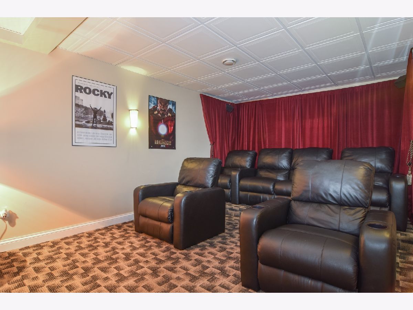
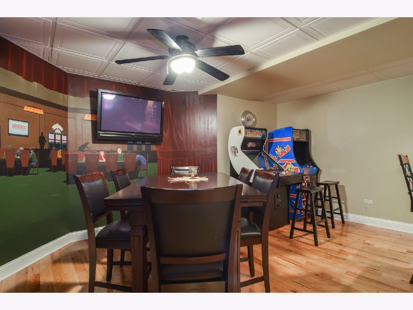
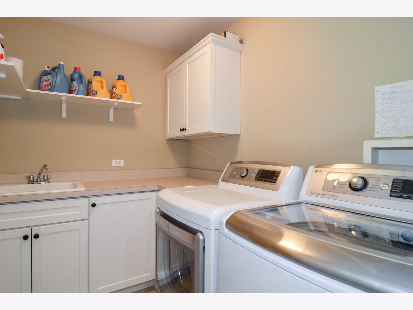
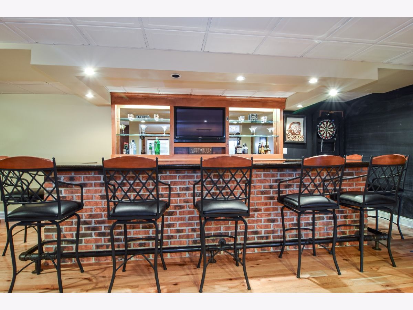
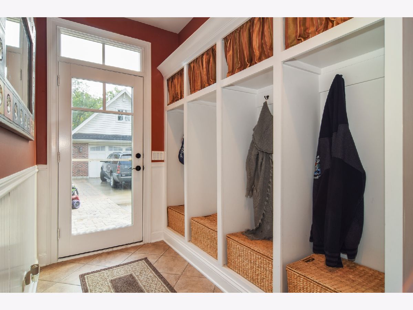
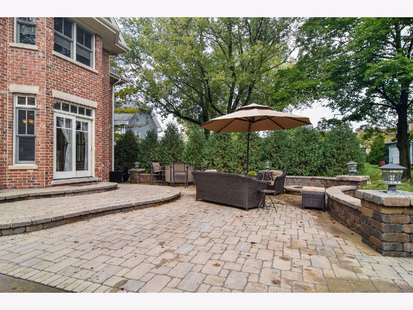
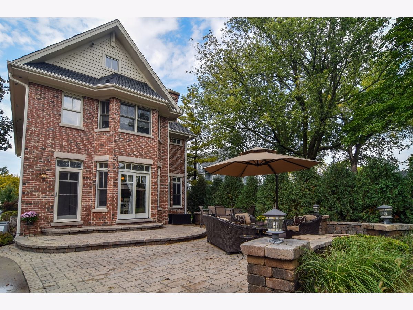
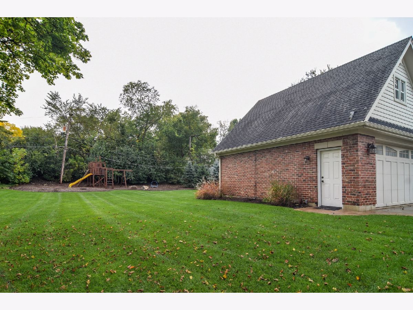
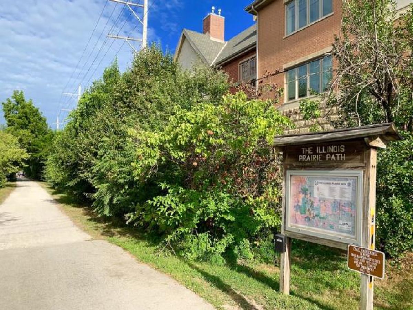
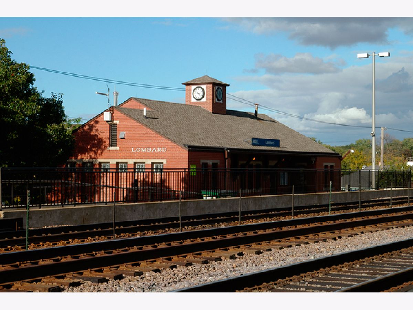
Room Specifics
Total Bedrooms: 5
Bedrooms Above Ground: 5
Bedrooms Below Ground: 0
Dimensions: —
Floor Type: Carpet
Dimensions: —
Floor Type: Carpet
Dimensions: —
Floor Type: Carpet
Dimensions: —
Floor Type: —
Full Bathrooms: 5
Bathroom Amenities: Whirlpool,Separate Shower,Double Sink,Soaking Tub
Bathroom in Basement: 1
Rooms: Bedroom 5,Breakfast Room,Recreation Room,Theatre Room,Foyer,Mud Room,Bonus Room
Basement Description: Finished
Other Specifics
| 2.5 | |
| Concrete Perimeter | |
| Concrete | |
| Patio, Porch, Brick Paver Patio | |
| Landscaped | |
| 65X270 | |
| Pull Down Stair | |
| Full | |
| Vaulted/Cathedral Ceilings, Skylight(s), Bar-Wet, Hardwood Floors, Second Floor Laundry | |
| Double Oven, Microwave, Dishwasher, Refrigerator, Bar Fridge, Washer, Dryer, Disposal, Stainless Steel Appliance(s), Cooktop, Range Hood | |
| Not in DB | |
| Curbs, Sidewalks, Street Lights, Street Paved | |
| — | |
| — | |
| Wood Burning, Gas Starter |
Tax History
| Year | Property Taxes |
|---|---|
| 2020 | $16,466 |
Contact Agent
Nearby Similar Homes
Nearby Sold Comparables
Contact Agent
Listing Provided By
Coldwell Banker Realty

