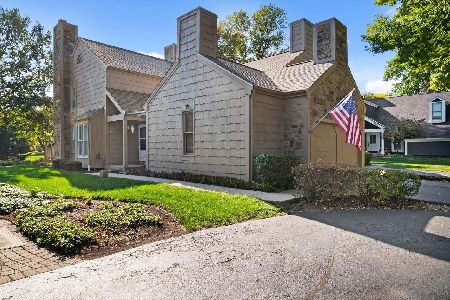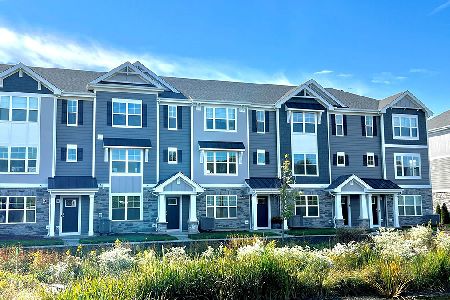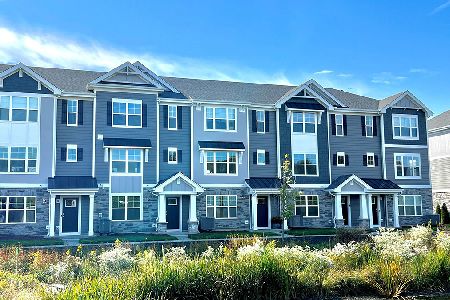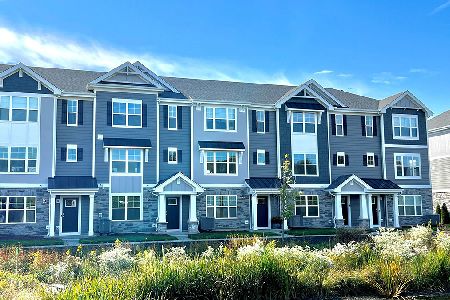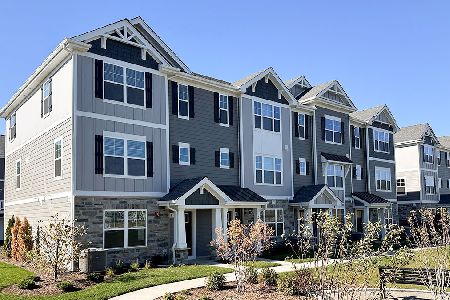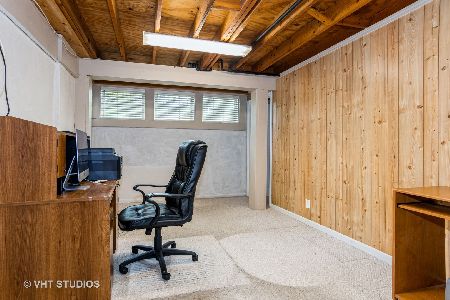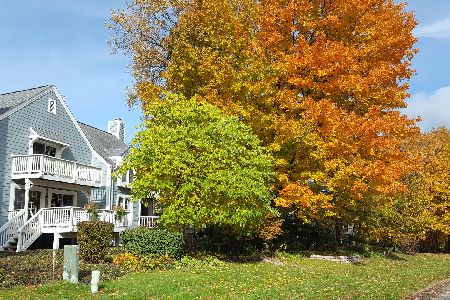12 Whittington Course, St Charles, Illinois 60174
$265,000
|
Sold
|
|
| Status: | Closed |
| Sqft: | 1,895 |
| Cost/Sqft: | $140 |
| Beds: | 3 |
| Baths: | 4 |
| Year Built: | 1977 |
| Property Taxes: | $7,374 |
| Days On Market: | 1970 |
| Lot Size: | 0,00 |
Description
Lovely 2 story townhome in The Manor Homes of Fox Chase! Excellent layout in one of the largest floor plans the neighborhood has to offer featuring a first floor master bedroom. Eat-in kitchen with all appliances and timeless white cabinets offer ample storage. Dining room with sliding glass doors leads to the custom brick paver patio (2017), surrounded by professional landscaping. Large living room with cozy fireplace is open to the sun room, offering lovely views day or night. First floor master with en suite and walk-in closet opens out into the sun room. Additional half bath on first floor for guests. Brand new carpet on main and 2nd levels! Upstairs, find an enormous bedroom with double closets and private balcony. Spacious third bedroom features charming ceilings and window nook, and bonus loft for office or play room. Finished basement family room with second half bath, as well as a quiet media room or spare guest room. Ample storage space throughout the home's closets, in basement utility room, and the attached two car garage. Customize the inside of the home to your taste, with the exterior ready to go! Homeowner replaced the gutters, chimney, and garage door this summer. HOA just installed a new roof and is repainting the exterior of this unit next year! Newer Hot Water Heater (2019), Water Softener (2018), Driveway (2018). Seller offering home warranty!
Property Specifics
| Condos/Townhomes | |
| 2 | |
| — | |
| 1977 | |
| Full | |
| — | |
| No | |
| — |
| Kane | |
| Manor Homes Of Fox Chase | |
| 250 / Monthly | |
| Insurance,Exterior Maintenance,Lawn Care,Snow Removal,Other | |
| Public | |
| Public Sewer | |
| 10841454 | |
| 0923403016 |
Nearby Schools
| NAME: | DISTRICT: | DISTANCE: | |
|---|---|---|---|
|
High School
St Charles East High School |
303 | Not in DB | |
Property History
| DATE: | EVENT: | PRICE: | SOURCE: |
|---|---|---|---|
| 23 Oct, 2020 | Sold | $265,000 | MRED MLS |
| 12 Sep, 2020 | Under contract | $264,500 | MRED MLS |
| 11 Sep, 2020 | Listed for sale | $264,500 | MRED MLS |
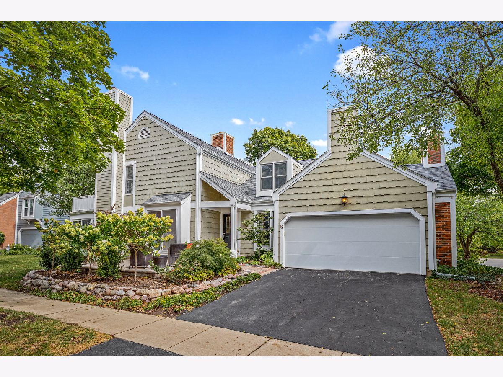
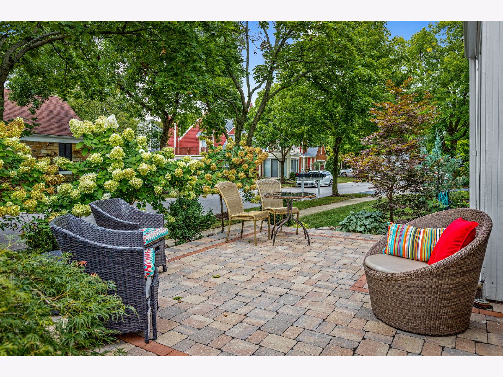
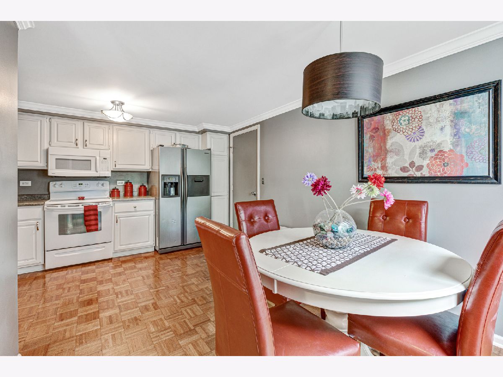
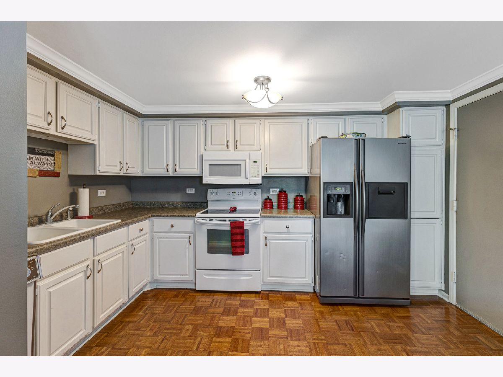
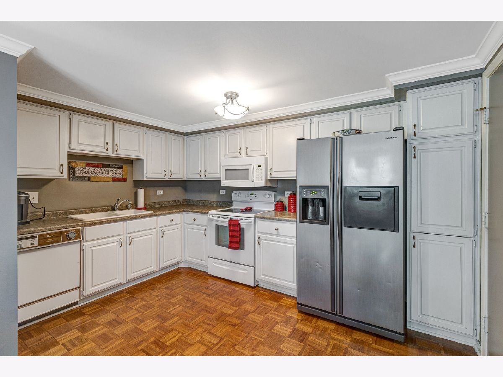
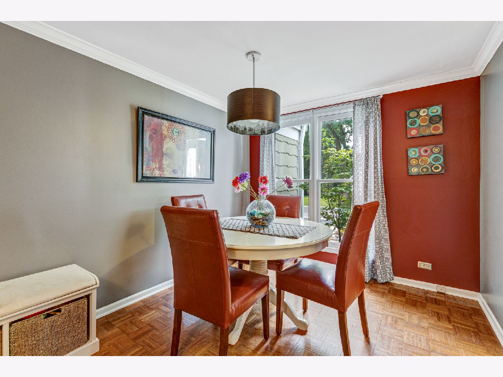

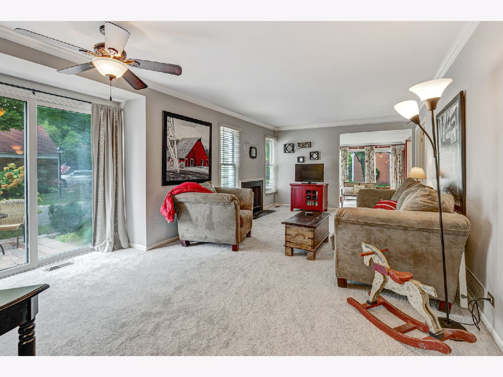
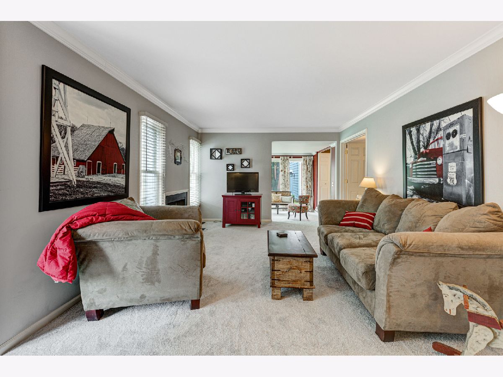

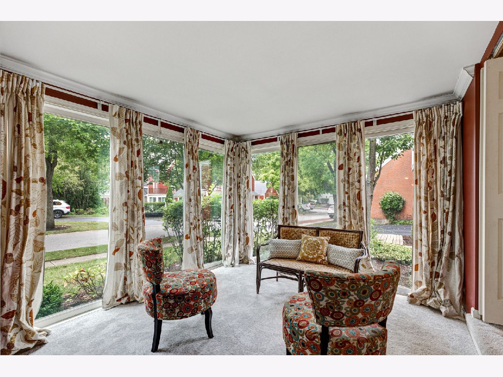
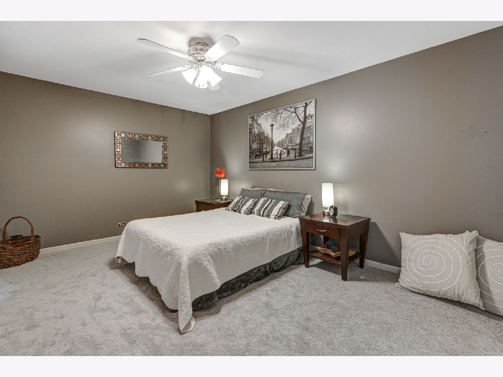
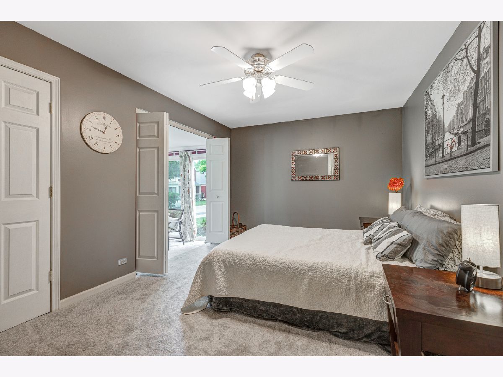
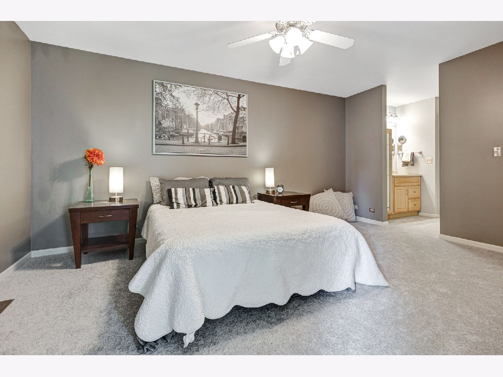
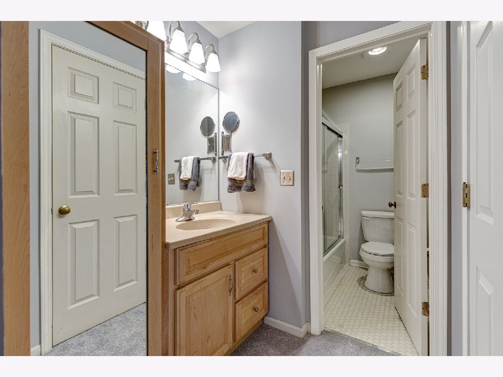

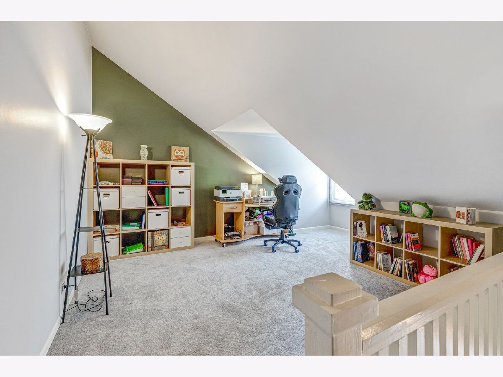



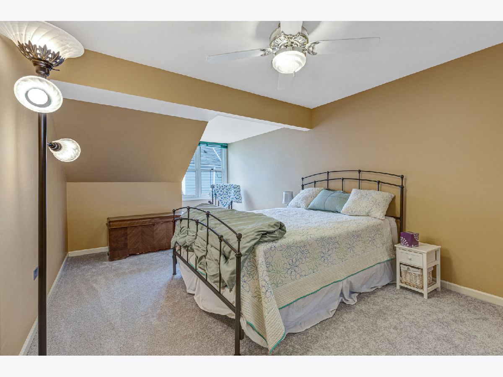
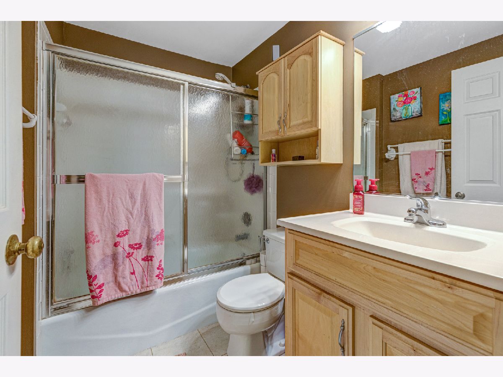
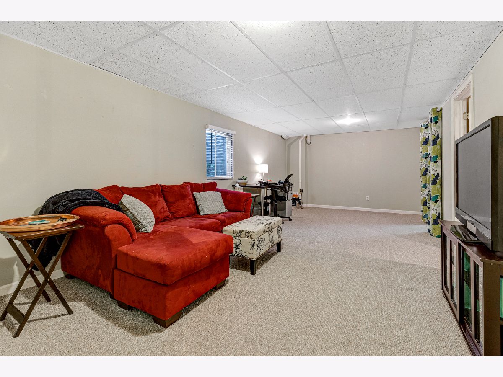
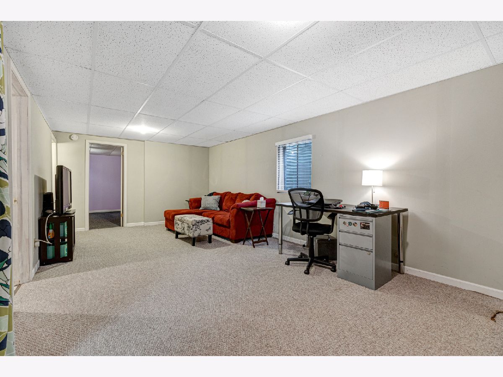


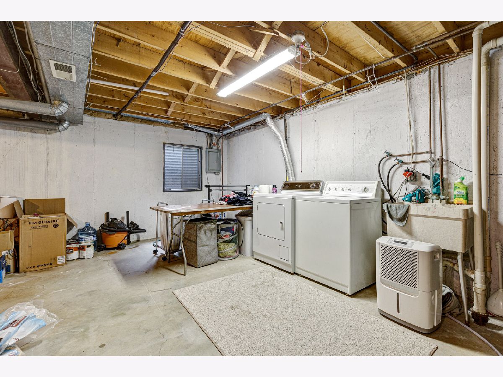
Room Specifics
Total Bedrooms: 3
Bedrooms Above Ground: 3
Bedrooms Below Ground: 0
Dimensions: —
Floor Type: Carpet
Dimensions: —
Floor Type: Carpet
Full Bathrooms: 4
Bathroom Amenities: —
Bathroom in Basement: 1
Rooms: Eating Area,Loft,Bonus Room,Heated Sun Room,Walk In Closet,Balcony/Porch/Lanai
Basement Description: Finished,Egress Window
Other Specifics
| 2 | |
| Concrete Perimeter | |
| Asphalt | |
| Balcony, Roof Deck, Brick Paver Patio, End Unit, Cable Access | |
| Corner Lot,Landscaped | |
| 62.9X20.2X23.6X79.9X38.7 | |
| — | |
| Full | |
| Hardwood Floors, First Floor Bedroom, First Floor Full Bath, Laundry Hook-Up in Unit, Storage, Walk-In Closet(s) | |
| Range, Microwave, Dishwasher, Refrigerator, Washer, Dryer, Disposal, Water Softener Owned | |
| Not in DB | |
| — | |
| — | |
| Park | |
| Attached Fireplace Doors/Screen, Gas Starter |
Tax History
| Year | Property Taxes |
|---|---|
| 2020 | $7,374 |
Contact Agent
Nearby Similar Homes
Nearby Sold Comparables
Contact Agent
Listing Provided By
RE/MAX All Pro

