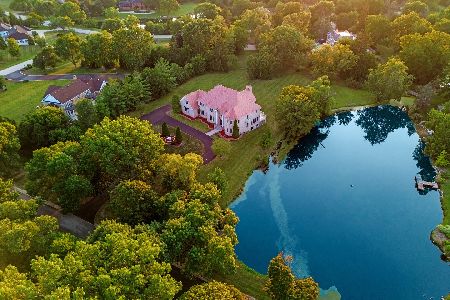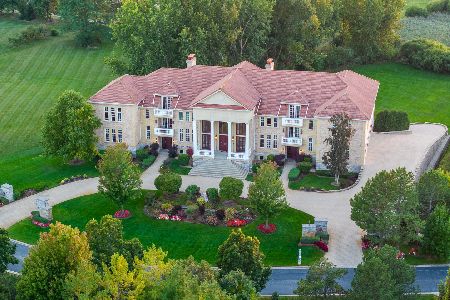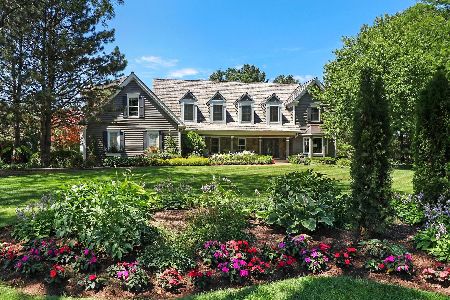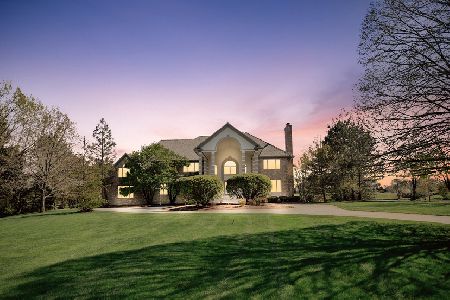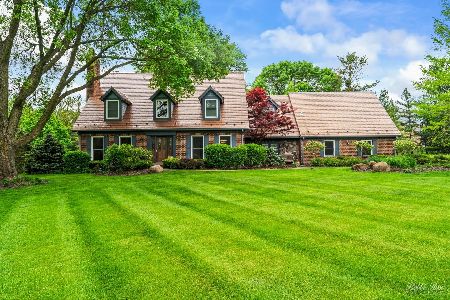12 Willow Bay Drive, South Barrington, Illinois 60010
$570,000
|
Sold
|
|
| Status: | Closed |
| Sqft: | 3,240 |
| Cost/Sqft: | $191 |
| Beds: | 4 |
| Baths: | 4 |
| Year Built: | 1980 |
| Property Taxes: | $12,642 |
| Days On Market: | 4658 |
| Lot Size: | 1,60 |
Description
Charming home in Willow Bay. Updated master bath, updated powder room and hall bath. Hardwood flrs. Awesome studio suite with it's own bath and kitchen. Beautiful light-filled home. Stunning 2 story living room with dramatic beamed ceiling and fireplace. 1.6 acre lot with mature trees and quiet interior location. Full basement. Barrington Schools. Close to I-90 and shopping.
Property Specifics
| Single Family | |
| — | |
| Tudor | |
| 1980 | |
| Full | |
| CUSTOM | |
| No | |
| 1.6 |
| Cook | |
| Willow Bay | |
| 500 / Annual | |
| Other | |
| Private Well | |
| Septic-Private | |
| 08323949 | |
| 01342020060000 |
Nearby Schools
| NAME: | DISTRICT: | DISTANCE: | |
|---|---|---|---|
|
Grade School
Barbara B Rose Elementary School |
220 | — | |
|
Middle School
Barrington Middle School Prairie |
220 | Not in DB | |
|
High School
Barrington High School |
220 | Not in DB | |
Property History
| DATE: | EVENT: | PRICE: | SOURCE: |
|---|---|---|---|
| 25 Jun, 2013 | Sold | $570,000 | MRED MLS |
| 24 May, 2013 | Under contract | $618,000 | MRED MLS |
| 23 Apr, 2013 | Listed for sale | $618,000 | MRED MLS |
Room Specifics
Total Bedrooms: 4
Bedrooms Above Ground: 4
Bedrooms Below Ground: 0
Dimensions: —
Floor Type: Hardwood
Dimensions: —
Floor Type: Hardwood
Dimensions: —
Floor Type: Carpet
Full Bathrooms: 4
Bathroom Amenities: Whirlpool,Double Sink
Bathroom in Basement: 0
Rooms: Foyer
Basement Description: Unfinished
Other Specifics
| 3 | |
| Concrete Perimeter | |
| Concrete | |
| — | |
| — | |
| 310X234X343X238 | |
| Unfinished | |
| Full | |
| Vaulted/Cathedral Ceilings, Hardwood Floors, In-Law Arrangement, First Floor Laundry | |
| Range, Dishwasher, Refrigerator, Washer, Dryer, Disposal | |
| Not in DB | |
| Street Paved | |
| — | |
| — | |
| — |
Tax History
| Year | Property Taxes |
|---|---|
| 2013 | $12,642 |
Contact Agent
Nearby Similar Homes
Nearby Sold Comparables
Contact Agent
Listing Provided By
RE/MAX Central Inc.

