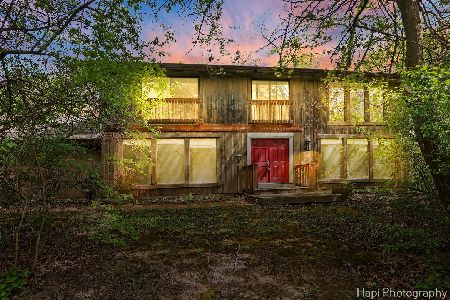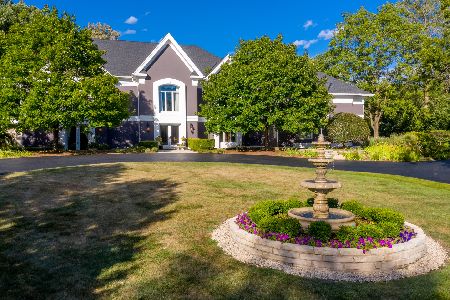120 Arboretum Drive, North Barrington, Illinois 60010
$1,325,000
|
Sold
|
|
| Status: | Closed |
| Sqft: | 9,000 |
| Cost/Sqft: | $154 |
| Beds: | 6 |
| Baths: | 6 |
| Year Built: | 1998 |
| Property Taxes: | $17,948 |
| Days On Market: | 2824 |
| Lot Size: | 1,77 |
Description
IT'S A LIFESTYLE! This Luxurious, Spacious, Custom all Brick home on 1.77 acres was built in 1998 and showcases magnificent 2 Story Windows, High Ceilings, Open floor plan, and exquisite Architectural detail with 9000+ Square Feet on 3 floors. Other noteworthy features include expansive rooms, 2 story Family room with fireplace. Library with custom built ins, walk in Pantry and 2 optional bedrooms. Full finished 3000+ Square Feet tile floor Walk out Lower Level includes two Game spaces, a large TV/Entertainment space, Dining area plus fully equipped Kitchen with Beer and Wine Coolers and Ice Machine complete the 15 Stool Bar. Exercise Room, Studio, Full Bath, Changing Room. Laundry rooms on each level. Private rear staircase. 4 car garage with new Epoxy floor. The resort outdoors is complete with expansive Deck plus 2 Level Hardscape surrounding a 45x20 pool with Hot Tub and Slide and Gas Fire Pit.
Property Specifics
| Single Family | |
| — | |
| Traditional | |
| 1998 | |
| Full,Walkout | |
| — | |
| No | |
| 1.77 |
| Lake | |
| — | |
| 0 / Not Applicable | |
| None | |
| Private Well | |
| Septic-Private | |
| 09933060 | |
| 13252010040000 |
Nearby Schools
| NAME: | DISTRICT: | DISTANCE: | |
|---|---|---|---|
|
Grade School
Roslyn Road Elementary School |
220 | — | |
|
Middle School
Barrington Middle School-prairie |
220 | Not in DB | |
|
High School
Barrington High School |
220 | Not in DB | |
Property History
| DATE: | EVENT: | PRICE: | SOURCE: |
|---|---|---|---|
| 23 Jul, 2018 | Sold | $1,325,000 | MRED MLS |
| 24 May, 2018 | Under contract | $1,390,000 | MRED MLS |
| 30 Apr, 2018 | Listed for sale | $1,390,000 | MRED MLS |
Room Specifics
Total Bedrooms: 6
Bedrooms Above Ground: 6
Bedrooms Below Ground: 0
Dimensions: —
Floor Type: Carpet
Dimensions: —
Floor Type: Carpet
Dimensions: —
Floor Type: Carpet
Dimensions: —
Floor Type: —
Dimensions: —
Floor Type: —
Full Bathrooms: 6
Bathroom Amenities: Whirlpool,Steam Shower,Double Sink
Bathroom in Basement: 1
Rooms: Kitchen,Bonus Room,Bedroom 5,Bedroom 6,Breakfast Room,Exercise Room,Foyer,Game Room,Office,Recreation Room
Basement Description: Finished
Other Specifics
| 4 | |
| Concrete Perimeter | |
| Asphalt,Brick,Circular | |
| Deck, Hot Tub, Brick Paver Patio, In Ground Pool, Storms/Screens | |
| Cul-De-Sac,Landscaped | |
| 385X315X125X271 | |
| — | |
| Full | |
| Vaulted/Cathedral Ceilings, Heated Floors, In-Law Arrangement, First Floor Laundry, Second Floor Laundry, First Floor Full Bath | |
| Double Oven, Microwave, Dishwasher, High End Refrigerator, Bar Fridge, Washer, Dryer, Wine Refrigerator, Cooktop | |
| Not in DB | |
| Pool | |
| — | |
| — | |
| — |
Tax History
| Year | Property Taxes |
|---|---|
| 2018 | $17,948 |
Contact Agent
Nearby Sold Comparables
Contact Agent
Listing Provided By
Coldwell Banker Residential








