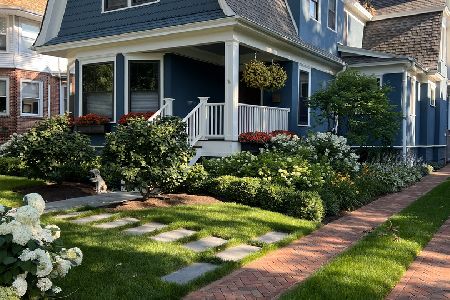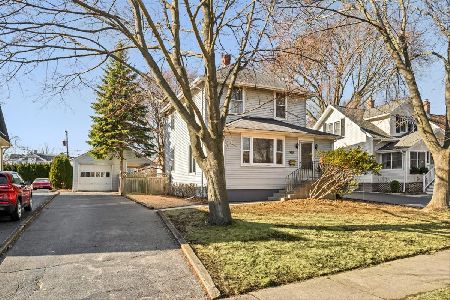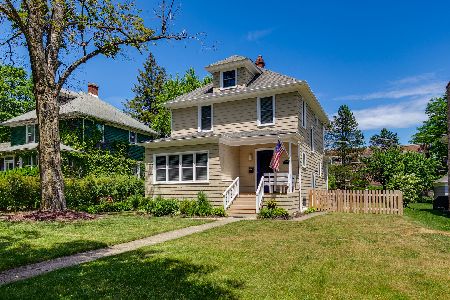120 Atteridge Road, Lake Forest, Illinois 60045
$475,000
|
Sold
|
|
| Status: | Closed |
| Sqft: | 1,636 |
| Cost/Sqft: | $287 |
| Beds: | 3 |
| Baths: | 2 |
| Year Built: | 1912 |
| Property Taxes: | $8,788 |
| Days On Market: | 2524 |
| Lot Size: | 0,20 |
Description
Charming downtown Lake Forest farmhouse walking distance to trains, restaurants, schools, grocery stores, park, and more. Gracious foyer with original mill work, pocket doors between the dining room and living room, and oak floors throughout the first floor. Spacious, light-filled rooms including windowed, sun-drenched four-season room with southern exposure. Stainless appliances including a new stove. 2nd floor includes 3 bedrooms with new neutral carpet, updated spa-like bath, large walk-in closet, and walk-up attic. White and bright basement rec room including work room, laundry room, and ample storage. Large backyard with deck, pergola covered dining, and built-in grill . Really the perfect location!
Property Specifics
| Single Family | |
| — | |
| Farmhouse | |
| 1912 | |
| Partial | |
| — | |
| No | |
| 0.2 |
| Lake | |
| — | |
| 0 / Not Applicable | |
| None | |
| Lake Michigan,Public | |
| Public Sewer | |
| 10294017 | |
| 12283070280000 |
Nearby Schools
| NAME: | DISTRICT: | DISTANCE: | |
|---|---|---|---|
|
Grade School
Sheridan Elementary School |
67 | — | |
|
Middle School
Deer Path Middle School |
67 | Not in DB | |
|
High School
Lake Forest High School |
115 | Not in DB | |
Property History
| DATE: | EVENT: | PRICE: | SOURCE: |
|---|---|---|---|
| 24 Jun, 2020 | Sold | $475,000 | MRED MLS |
| 18 Feb, 2020 | Under contract | $470,000 | MRED MLS |
| — | Last price change | $478,000 | MRED MLS |
| 1 Mar, 2019 | Listed for sale | $478,000 | MRED MLS |
| 13 Jul, 2021 | Under contract | $0 | MRED MLS |
| 6 Jul, 2021 | Listed for sale | $0 | MRED MLS |
| 6 Sep, 2023 | Sold | $615,000 | MRED MLS |
| 5 Sep, 2023 | Under contract | $599,000 | MRED MLS |
| 5 Sep, 2023 | Listed for sale | $599,000 | MRED MLS |
Room Specifics
Total Bedrooms: 3
Bedrooms Above Ground: 3
Bedrooms Below Ground: 0
Dimensions: —
Floor Type: Carpet
Dimensions: —
Floor Type: Carpet
Full Bathrooms: 2
Bathroom Amenities: Separate Shower
Bathroom in Basement: 0
Rooms: Heated Sun Room,Attic,Recreation Room,Foyer,Mud Room,Walk In Closet
Basement Description: Partially Finished
Other Specifics
| 1 | |
| — | |
| Asphalt,Shared | |
| Deck, Patio, Outdoor Grill | |
| — | |
| 50X175 | |
| Dormer,Interior Stair | |
| None | |
| Hardwood Floors, First Floor Full Bath | |
| Range, Microwave, Dishwasher, Refrigerator, Washer, Dryer | |
| Not in DB | |
| Park, Tennis Court(s), Curbs, Sidewalks, Street Lights, Street Paved | |
| — | |
| — | |
| — |
Tax History
| Year | Property Taxes |
|---|---|
| 2020 | $8,788 |
| 2023 | $8,732 |
Contact Agent
Nearby Similar Homes
Nearby Sold Comparables
Contact Agent
Listing Provided By
Berkshire Hathaway HomeServices Chicago








