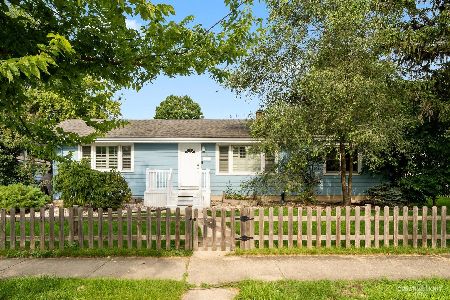120 Burlington Avenue, Westmont, Illinois 60559
$275,000
|
Sold
|
|
| Status: | Closed |
| Sqft: | 1,500 |
| Cost/Sqft: | $193 |
| Beds: | 3 |
| Baths: | 2 |
| Year Built: | 1954 |
| Property Taxes: | $4,256 |
| Days On Market: | 2789 |
| Lot Size: | 0,18 |
Description
Walk to Metra from this beautiful ranch home on corner lot! As you enter this adorable home, you will see a floor plan that opens with a large living room/dining room combination, 3 bedrooms, and 2 full baths! Kitchen has stainless steel appliances and white cabinetry. The mostly finished basement has a large recreation room, laundry room with sink (check out door leading into laundry room!), storage room, and 4th bedroom or office! Hardwood floors in most of main level, ceramic tile in kitchen, and one bedroom with carpeting. Oversized 2 car garage joins nice patio/grilling area within fenced-in yard. Home has been freshly painted throughout! Many ceiling fans throughout home. As you walk into home from garage/patio area, there is a great spot for hanging book bags, coats, and boots/shoes! This home is super cute and will not last long!
Property Specifics
| Single Family | |
| — | |
| — | |
| 1954 | |
| Full | |
| — | |
| No | |
| 0.18 |
| Du Page | |
| — | |
| 0 / Not Applicable | |
| None | |
| Lake Michigan | |
| Public Sewer | |
| 09966831 | |
| 0909220016 |
Property History
| DATE: | EVENT: | PRICE: | SOURCE: |
|---|---|---|---|
| 3 May, 2010 | Sold | $175,000 | MRED MLS |
| 10 Apr, 2010 | Under contract | $184,600 | MRED MLS |
| 29 Mar, 2010 | Listed for sale | $184,600 | MRED MLS |
| 30 Dec, 2015 | Sold | $222,500 | MRED MLS |
| 9 Dec, 2015 | Under contract | $225,500 | MRED MLS |
| 16 Nov, 2015 | Listed for sale | $225,500 | MRED MLS |
| 28 Aug, 2018 | Sold | $275,000 | MRED MLS |
| 29 Jun, 2018 | Under contract | $289,900 | MRED MLS |
| 30 May, 2018 | Listed for sale | $289,900 | MRED MLS |
| 12 Sep, 2023 | Sold | $330,000 | MRED MLS |
| 11 Aug, 2023 | Under contract | $339,900 | MRED MLS |
| 3 Aug, 2023 | Listed for sale | $339,900 | MRED MLS |
Room Specifics
Total Bedrooms: 4
Bedrooms Above Ground: 3
Bedrooms Below Ground: 1
Dimensions: —
Floor Type: Carpet
Dimensions: —
Floor Type: Hardwood
Dimensions: —
Floor Type: Other
Full Bathrooms: 2
Bathroom Amenities: —
Bathroom in Basement: 0
Rooms: Recreation Room,Storage
Basement Description: Partially Finished
Other Specifics
| 2 | |
| Concrete Perimeter | |
| Asphalt | |
| Patio, Storms/Screens | |
| Corner Lot,Fenced Yard | |
| 134 X 60 | |
| — | |
| None | |
| Hardwood Floors | |
| Range, Microwave, Dishwasher, Refrigerator, Washer, Dryer, Stainless Steel Appliance(s) | |
| Not in DB | |
| Sidewalks, Street Paved | |
| — | |
| — | |
| — |
Tax History
| Year | Property Taxes |
|---|---|
| 2010 | $4,346 |
| 2015 | $3,729 |
| 2018 | $4,256 |
| 2023 | $5,102 |
Contact Agent
Nearby Similar Homes
Nearby Sold Comparables
Contact Agent
Listing Provided By
CRIS Realty










