120 Carriage Way Drive, Burr Ridge, Illinois 60527
$399,999
|
Sold
|
|
| Status: | Closed |
| Sqft: | 2,100 |
| Cost/Sqft: | $190 |
| Beds: | 3 |
| Baths: | 2 |
| Year Built: | 1972 |
| Property Taxes: | $6,046 |
| Days On Market: | 267 |
| Lot Size: | 0,00 |
Description
Spanning over 2,000 square feet, this stunning 3-bedroom, 2-bath second-floor condo offers the perfect blend of space, luxury, and thoughtful updates-ideal for families and entertainers alike. Step into a welcoming foyer with a large coat closet and flow into the oversized primary suite featuring a ceiling fan, spacious closet, and a spa-inspired ensuite bathroom with a vessel sink, rain shower with wand, and a fan/heater light combo for added comfort. The expansive living room showcases recessed lighting, a wood-burning fireplace (never used), and a modern brick backsplash with a wood mantle. The open-concept layout continues into a dining area with built-in cabinetry-perfect as a buffet or kitchen workspace. Slide open the doors to a large balcony and enjoy relaxing summer evenings outdoors. The chef's kitchen impresses with Procraft Cabinetry (Portland Chestnut in Birch Wood, Espresso finish), granite countertops, Bosch induction cooktop, Samsung Showcase refrigerator, GE microwave, Bosch dishwasher, wall-mounted Delta pot filler, garbage disposal, and an instant hot water dispenser. A breakfast bar adds functionality and style. Down the hall, discover a fully equipped laundry room with an Electrolux dryer, 2023 Washer, storage cabinetry, a utility sink, and under-cabinet lighting. The hallway bathroom offers a luxurious experience with heated flooring, an elegant vanity, a tub/shower combo, and an additional makeup area with walk-in closet access. Bedrooms two and three offer scenic views, ceiling fans, and generous closet space-including a walk-in in bedroom two. At the end of the hallway lies an oversized family room-an entertainer's dream-complete with a wet bar, Criterion beverage cooler, and multiple storage closets. Perfect for movie nights, game days, or family gatherings. Added features include Lutron smart lighting system with remote mobile access, ceiling exhaust fan and heater combos in both bathrooms, three heated parking spaces (2, 34, 51) included, and additional storage off the garage. This move-in ready condo combines premium finishes, smart technology, and abundant space-an unmatched opportunity for luxury suburban living. Don't delay, show today!
Property Specifics
| Condos/Townhomes | |
| 2 | |
| — | |
| 1972 | |
| — | |
| — | |
| No | |
| — |
| Cook | |
| Carriage Way | |
| 703 / Monthly | |
| — | |
| — | |
| — | |
| 12345615 | |
| 18193070071115 |
Nearby Schools
| NAME: | DISTRICT: | DISTANCE: | |
|---|---|---|---|
|
Middle School
Pleasantdale Middle School |
107 | Not in DB | |
|
High School
Lyons Twp High School |
204 | Not in DB | |
Property History
| DATE: | EVENT: | PRICE: | SOURCE: |
|---|---|---|---|
| 1 Aug, 2014 | Sold | $185,000 | MRED MLS |
| 28 Jun, 2014 | Under contract | $215,000 | MRED MLS |
| 3 May, 2014 | Listed for sale | $215,000 | MRED MLS |
| 30 May, 2025 | Sold | $399,999 | MRED MLS |
| 29 Apr, 2025 | Under contract | $399,999 | MRED MLS |
| 24 Apr, 2025 | Listed for sale | $399,999 | MRED MLS |
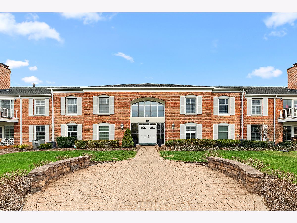
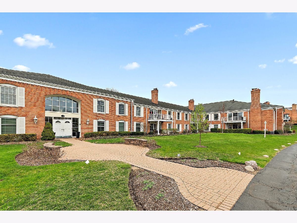
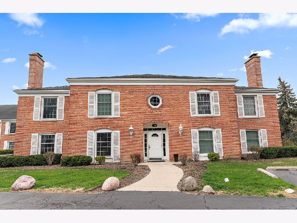
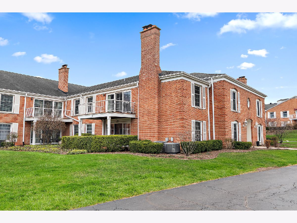
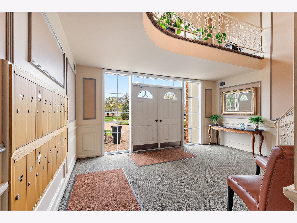
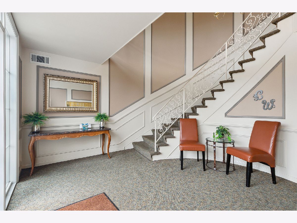
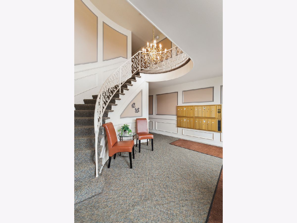
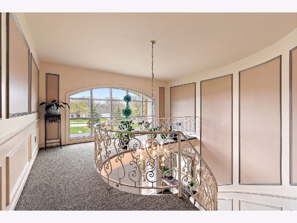
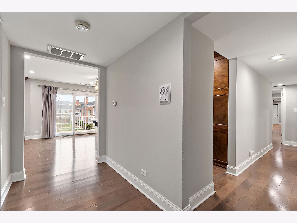
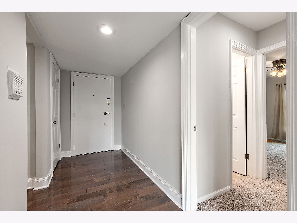
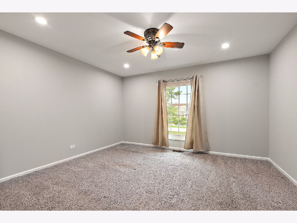
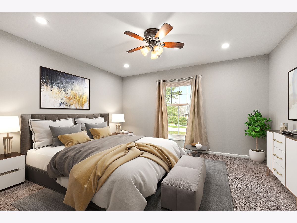
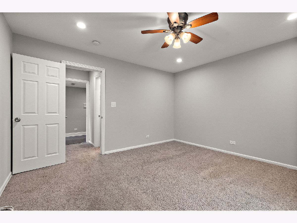
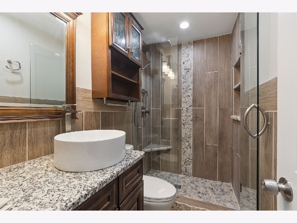
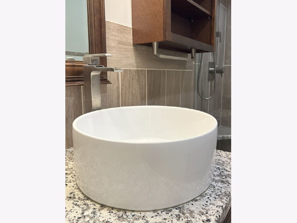
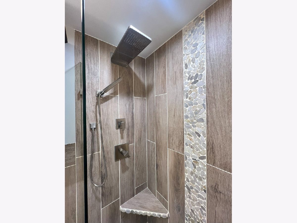
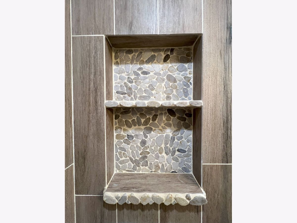
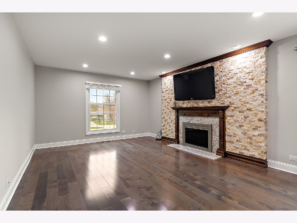
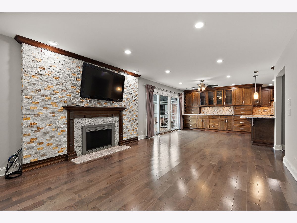
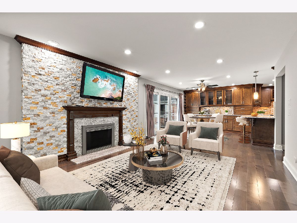
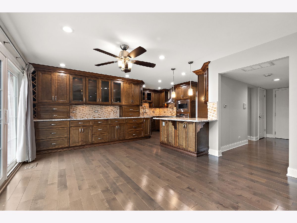
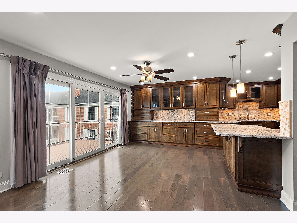
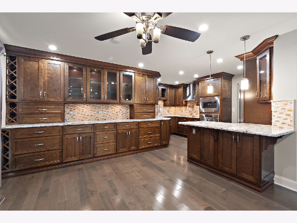
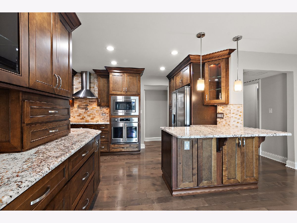
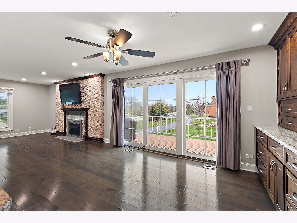
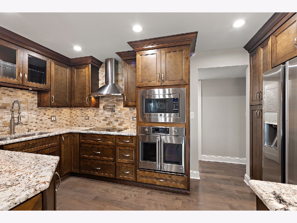
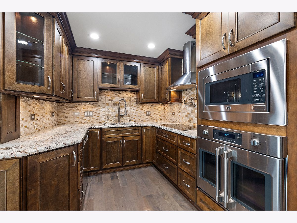
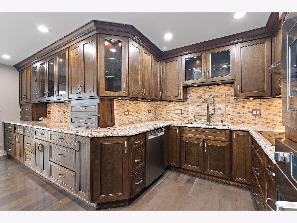
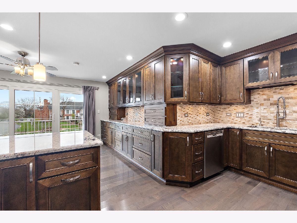
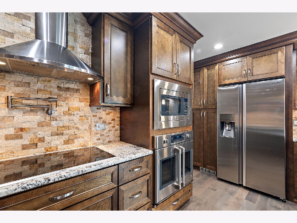
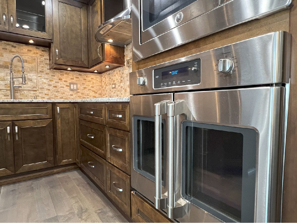
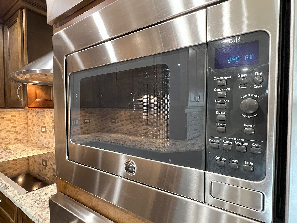
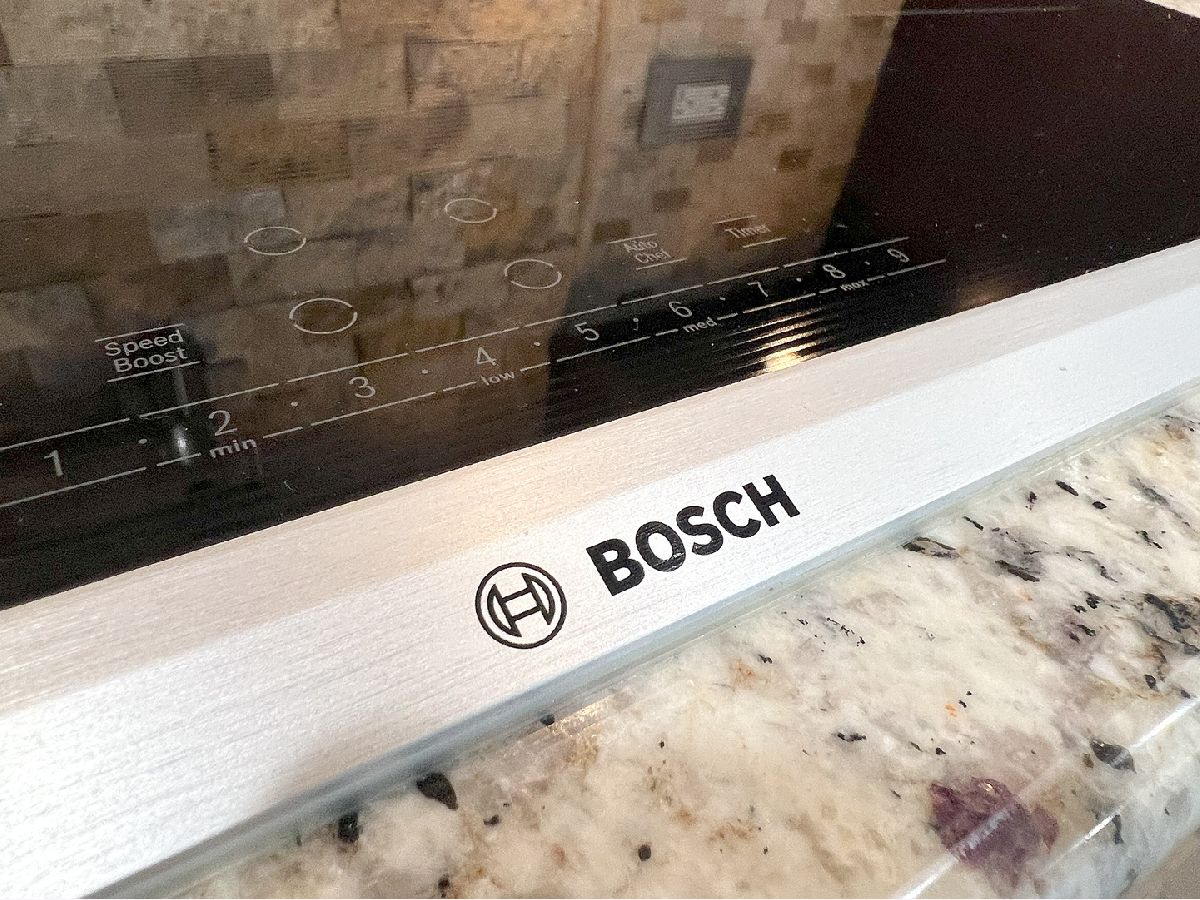
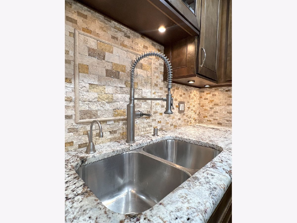
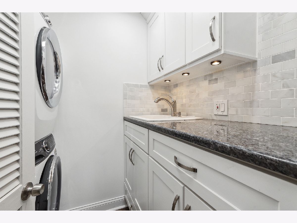
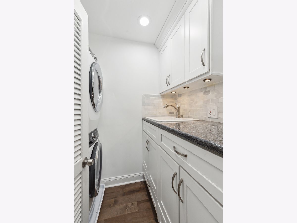
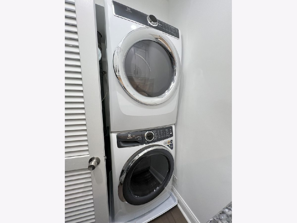
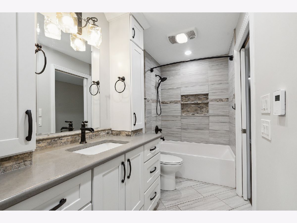
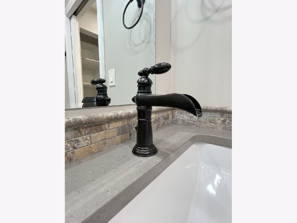
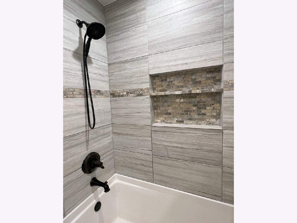
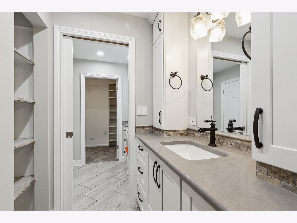
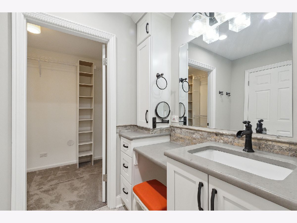
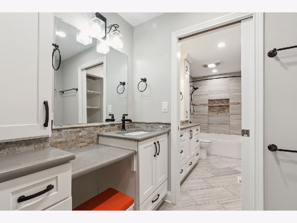
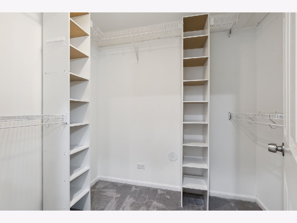
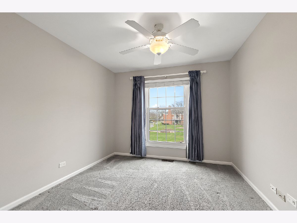
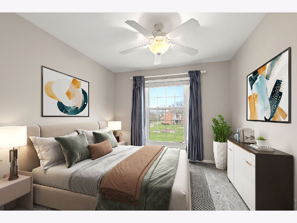
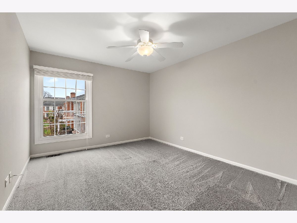
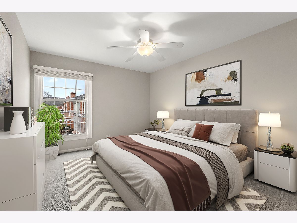
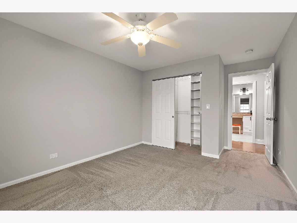
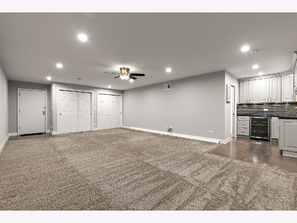
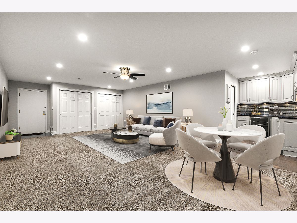
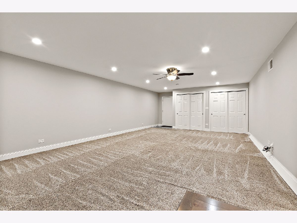
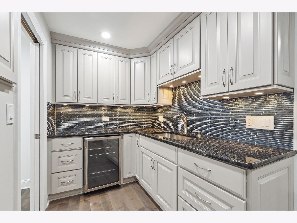
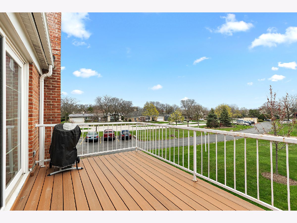
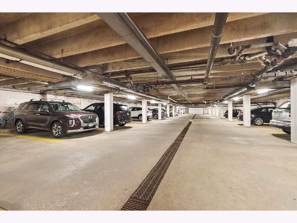
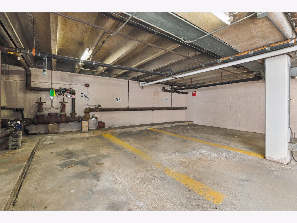
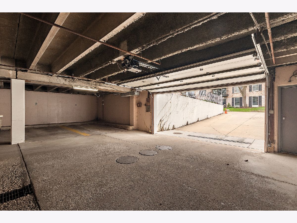
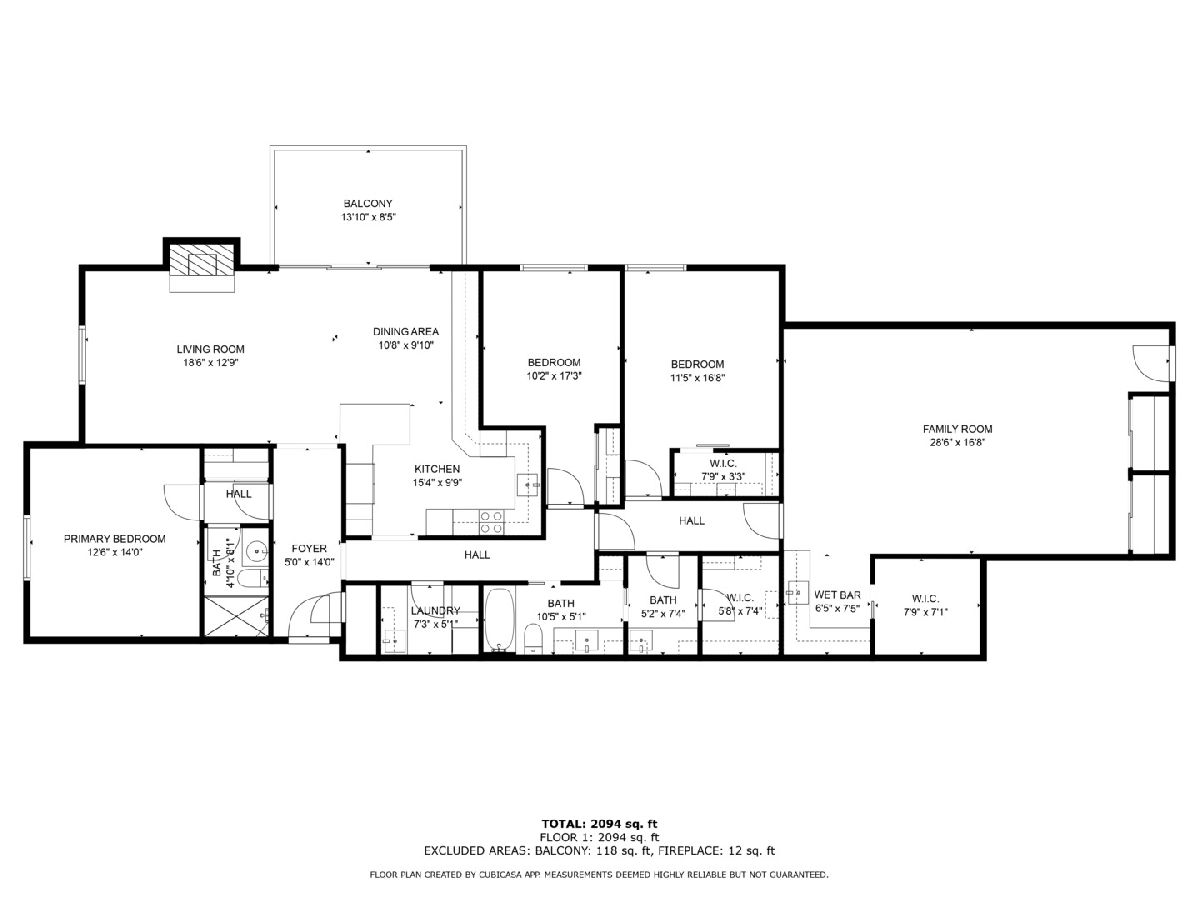
Room Specifics
Total Bedrooms: 3
Bedrooms Above Ground: 3
Bedrooms Below Ground: 0
Dimensions: —
Floor Type: —
Dimensions: —
Floor Type: —
Full Bathrooms: 2
Bathroom Amenities: Separate Shower
Bathroom in Basement: —
Rooms: —
Basement Description: —
Other Specifics
| 3 | |
| — | |
| — | |
| — | |
| — | |
| COMMON | |
| — | |
| — | |
| — | |
| — | |
| Not in DB | |
| — | |
| — | |
| — | |
| — |
Tax History
| Year | Property Taxes |
|---|---|
| 2014 | $3,254 |
| 2025 | $6,046 |
Contact Agent
Nearby Similar Homes
Nearby Sold Comparables
Contact Agent
Listing Provided By
RE/MAX 1st Service



