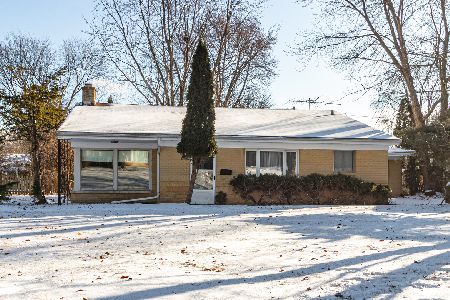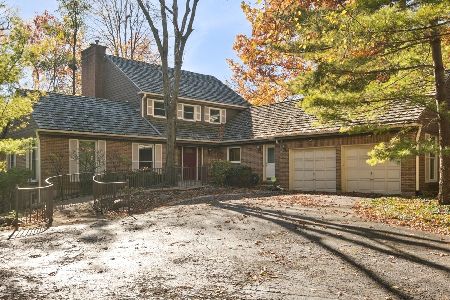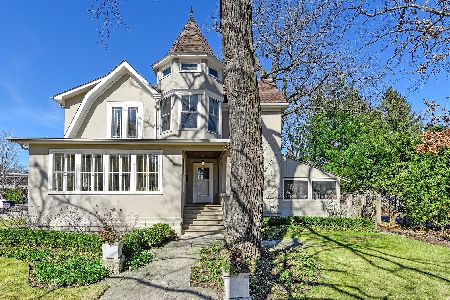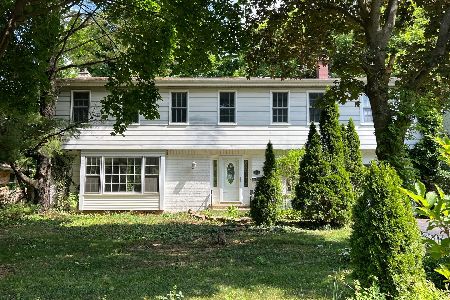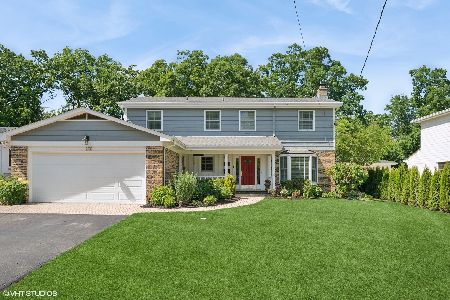120 Center Avenue, Lake Bluff, Illinois 60044
$362,064
|
Sold
|
|
| Status: | Closed |
| Sqft: | 1,376 |
| Cost/Sqft: | $280 |
| Beds: | 3 |
| Baths: | 1 |
| Year Built: | 1955 |
| Property Taxes: | $7,620 |
| Days On Market: | 3619 |
| Lot Size: | 0,26 |
Description
Central Air conditioning installed August 2016! Solid well built ranch on a quiet street in the East Terrace & close to everything Lake Bluff has to offer! This three bedroom ranch with full basement, new windows, hardwood floors, newer roof (2007), and updated full bath has been thoughtfully improved and beautifully maintained. The .25 acre lot with a big backyard enjoys gorgeous perennial gardens, a paver patio and backs to the bike path. The attic was recently insulated and along with the high efficiency wood stove/fireplace guarantees low low energy costs. The full basement offers tremendous opportunity to finish but already has an "emergency" half bath (plumbing & fixtures but no walls). The kitchen includes a six burner cooktop and a large pantry. The two car garage is spacious with nice storage. The perfect right-sizing house! See how easy living can be in this solid home within walking distance to town, train, pool, golf and fitness center.
Property Specifics
| Single Family | |
| — | |
| Ranch | |
| 1955 | |
| Full | |
| — | |
| No | |
| 0.26 |
| Lake | |
| — | |
| 0 / Not Applicable | |
| None | |
| Lake Michigan | |
| Public Sewer, Sewer-Storm | |
| 09158426 | |
| 12202140100000 |
Nearby Schools
| NAME: | DISTRICT: | DISTANCE: | |
|---|---|---|---|
|
Grade School
Lake Bluff Elementary School |
65 | — | |
|
Middle School
Lake Bluff Middle School |
65 | Not in DB | |
|
High School
Lake Forest High School |
115 | Not in DB | |
Property History
| DATE: | EVENT: | PRICE: | SOURCE: |
|---|---|---|---|
| 28 Dec, 2016 | Sold | $362,064 | MRED MLS |
| 25 Oct, 2016 | Under contract | $384,900 | MRED MLS |
| 4 Mar, 2016 | Listed for sale | $384,900 | MRED MLS |
Room Specifics
Total Bedrooms: 3
Bedrooms Above Ground: 3
Bedrooms Below Ground: 0
Dimensions: —
Floor Type: Hardwood
Dimensions: —
Floor Type: Hardwood
Full Bathrooms: 1
Bathroom Amenities: —
Bathroom in Basement: 1
Rooms: No additional rooms
Basement Description: Unfinished
Other Specifics
| 2 | |
| Concrete Perimeter | |
| Concrete | |
| Patio, Brick Paver Patio | |
| Wooded | |
| 70 X 160 | |
| Unfinished | |
| None | |
| Hardwood Floors, First Floor Bedroom, First Floor Full Bath | |
| Double Oven, Refrigerator, Washer, Dryer | |
| Not in DB | |
| Sidewalks, Street Lights, Street Paved | |
| — | |
| — | |
| Wood Burning, Wood Burning Stove |
Tax History
| Year | Property Taxes |
|---|---|
| 2016 | $7,620 |
Contact Agent
Nearby Similar Homes
Nearby Sold Comparables
Contact Agent
Listing Provided By
Griffith, Grant & Lackie

