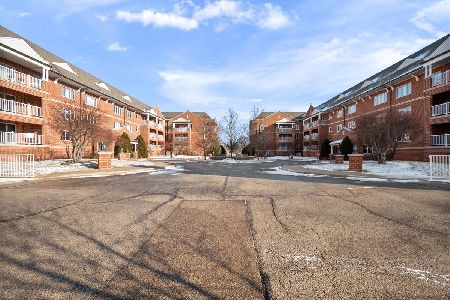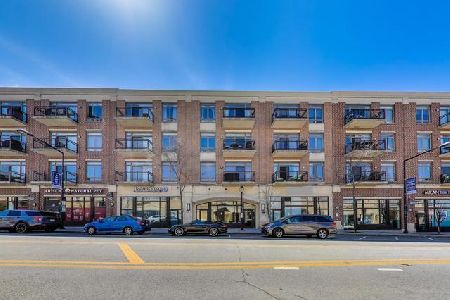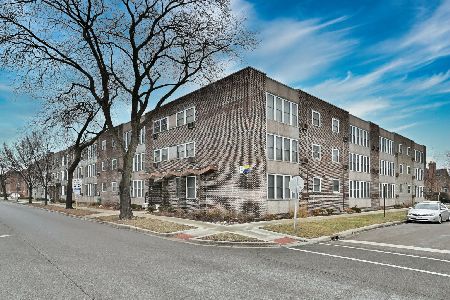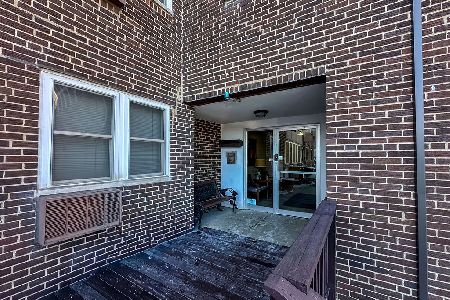120 Clifton Avenue, Park Ridge, Illinois 60068
$280,000
|
Sold
|
|
| Status: | Closed |
| Sqft: | 1,400 |
| Cost/Sqft: | $214 |
| Beds: | 2 |
| Baths: | 2 |
| Year Built: | 2004 |
| Property Taxes: | $5,615 |
| Days On Market: | 3476 |
| Lot Size: | 0,00 |
Description
SPACIOUS TOP FLOOR CORNER UNIT IN PRISTINE CONDITION! JUST 2 BLKS TO UPTOWN/METRA STATION/RESTAURANTS/SHOPPING/NEW 52,000SF WELLNESS CENTER/PARK/POOL. SOUTH & WEST EXPOSURE ALONG WITH 14 WINDOWS ALLOW FOR LOTS OF NATURAL LIGHT,GAS FRPLC,GORGEOUS EAT-IN KTCH,9FT CEIL,MSTR BATH W/SEP TUB/SHOWER/DOUBLE SINK,HDWD FLRS,FULL SIZED LAUNDRY ROOM W/SINK,HUGE WIC IN MSTR BR,PANELLED DOORS,BALCONY,HEATED GARAGE W/OVERSIZED PARKING SPACE CLOSE TO ELEVATOR,STORAGE LOCKER,OFF STREET PKG & STREET PKG....
Property Specifics
| Condos/Townhomes | |
| 3 | |
| — | |
| 2004 | |
| None | |
| CONDO | |
| No | |
| — |
| Cook | |
| Galway Condos | |
| 312 / Monthly | |
| Water,Parking,Insurance,Exterior Maintenance,Lawn Care,Scavenger,Snow Removal | |
| Lake Michigan | |
| Public Sewer | |
| 09292904 | |
| 09263220311005 |
Nearby Schools
| NAME: | DISTRICT: | DISTANCE: | |
|---|---|---|---|
|
Grade School
George B Carpenter Elementary Sc |
64 | — | |
|
Middle School
Emerson Middle School |
64 | Not in DB | |
|
High School
Maine South High School |
207 | Not in DB | |
Property History
| DATE: | EVENT: | PRICE: | SOURCE: |
|---|---|---|---|
| 13 Aug, 2009 | Sold | $280,000 | MRED MLS |
| 20 Jun, 2009 | Under contract | $299,900 | MRED MLS |
| 7 May, 2009 | Listed for sale | $299,900 | MRED MLS |
| 16 Aug, 2015 | Under contract | $0 | MRED MLS |
| 4 Aug, 2015 | Listed for sale | $0 | MRED MLS |
| 29 Sep, 2016 | Sold | $280,000 | MRED MLS |
| 28 Aug, 2016 | Under contract | $299,000 | MRED MLS |
| 18 Jul, 2016 | Listed for sale | $299,000 | MRED MLS |
| 22 Mar, 2019 | Sold | $299,900 | MRED MLS |
| 22 Feb, 2019 | Under contract | $299,900 | MRED MLS |
| 19 Feb, 2019 | Listed for sale | $299,900 | MRED MLS |
Room Specifics
Total Bedrooms: 2
Bedrooms Above Ground: 2
Bedrooms Below Ground: 0
Dimensions: —
Floor Type: Carpet
Full Bathrooms: 2
Bathroom Amenities: Separate Shower,Double Sink
Bathroom in Basement: 0
Rooms: Balcony/Porch/Lanai,Eating Area,Foyer,Walk In Closet
Basement Description: Slab
Other Specifics
| 1 | |
| Concrete Perimeter | |
| Asphalt,Off Alley | |
| Balcony, End Unit, Cable Access | |
| Corner Lot | |
| INTEGRAL | |
| — | |
| Full | |
| Elevator, Hardwood Floors, Laundry Hook-Up in Unit, Storage | |
| Range, Microwave, Dishwasher, Refrigerator, Washer, Dryer, Disposal | |
| Not in DB | |
| — | |
| — | |
| Elevator(s), Storage | |
| Gas Log |
Tax History
| Year | Property Taxes |
|---|---|
| 2009 | $7,217 |
| 2016 | $5,615 |
| 2019 | $4,935 |
Contact Agent
Nearby Similar Homes
Nearby Sold Comparables
Contact Agent
Listing Provided By
Coldwell Banker Residential Brokerage









