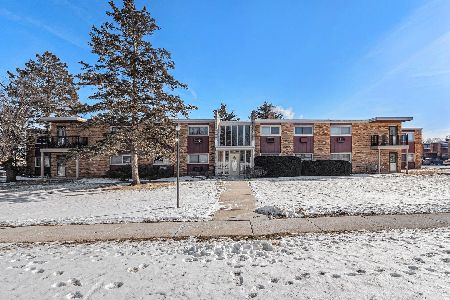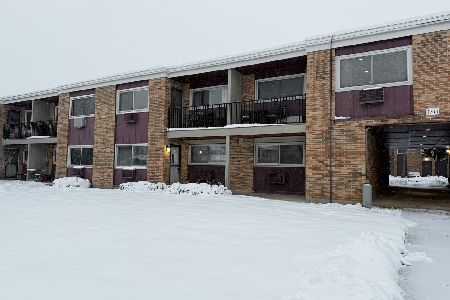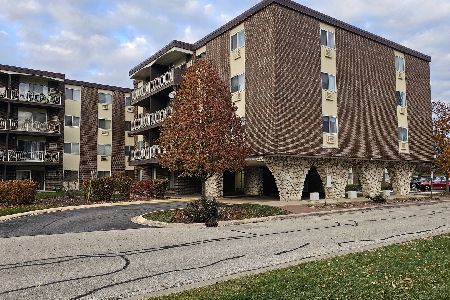120 Collen Drive, Lombard, Illinois 60148
$79,500
|
Sold
|
|
| Status: | Closed |
| Sqft: | 1,100 |
| Cost/Sqft: | $81 |
| Beds: | 2 |
| Baths: | 2 |
| Year Built: | 1967 |
| Property Taxes: | $1,510 |
| Days On Market: | 4648 |
| Lot Size: | 0,00 |
Description
First floor corner unit surrounded with green space. Ready for summer barbequing. Pool will be open in summer months. Inside is truly move in ready! Newly carpeted and painted throughout. Both baths are updated. Eat in kitchen with appliances included. 2 of the 3 wall unit air conditioners have been replaced. Monthly assessment includes heat and water.
Property Specifics
| Condos/Townhomes | |
| 1 | |
| — | |
| 1967 | |
| None | |
| — | |
| No | |
| — |
| Du Page | |
| Collen Court | |
| 324 / Monthly | |
| Heat,Water,Gas,Parking,Insurance,Security,Pool,Exterior Maintenance,Lawn Care,Scavenger,Snow Removal | |
| Lake Michigan | |
| Public Sewer | |
| 08337987 | |
| 0619203148 |
Nearby Schools
| NAME: | DISTRICT: | DISTANCE: | |
|---|---|---|---|
|
Grade School
Manor Hill Elementary School |
44 | — | |
|
Middle School
Glenn Westlake Middle School |
44 | Not in DB | |
|
High School
Glenbard East High School |
87 | Not in DB | |
Property History
| DATE: | EVENT: | PRICE: | SOURCE: |
|---|---|---|---|
| 25 Jul, 2013 | Sold | $79,500 | MRED MLS |
| 14 Jun, 2013 | Under contract | $89,500 | MRED MLS |
| 9 May, 2013 | Listed for sale | $89,500 | MRED MLS |
Room Specifics
Total Bedrooms: 2
Bedrooms Above Ground: 2
Bedrooms Below Ground: 0
Dimensions: —
Floor Type: Carpet
Full Bathrooms: 2
Bathroom Amenities: —
Bathroom in Basement: 0
Rooms: No additional rooms
Basement Description: None
Other Specifics
| — | |
| — | |
| — | |
| Patio, In Ground Pool, Storms/Screens, End Unit | |
| — | |
| COMMON | |
| — | |
| Half | |
| — | |
| Range, Refrigerator | |
| Not in DB | |
| — | |
| — | |
| Coin Laundry, Storage, Pool | |
| — |
Tax History
| Year | Property Taxes |
|---|---|
| 2013 | $1,510 |
Contact Agent
Nearby Similar Homes
Nearby Sold Comparables
Contact Agent
Listing Provided By
J.W. Reedy Realty









