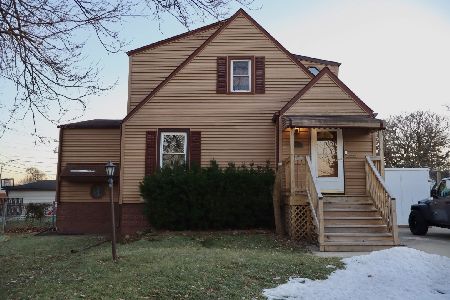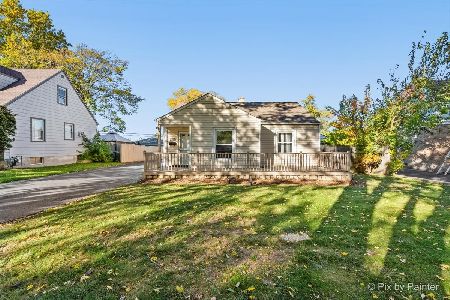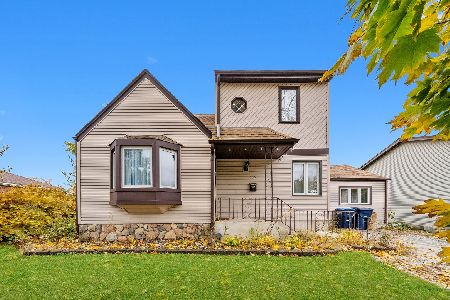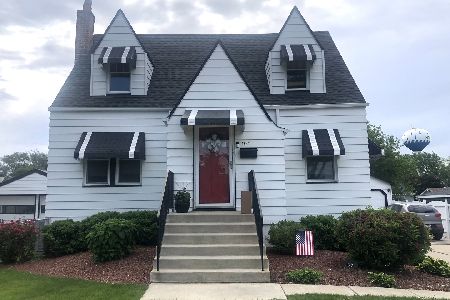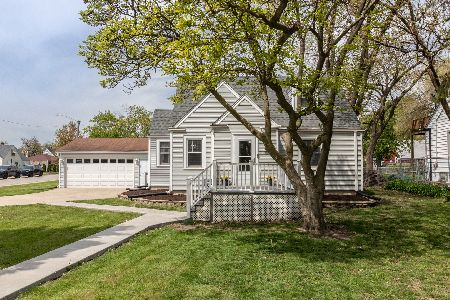120 Country Club Drive, Northlake, Illinois 60164
$270,000
|
Sold
|
|
| Status: | Closed |
| Sqft: | 1,600 |
| Cost/Sqft: | $172 |
| Beds: | 4 |
| Baths: | 2 |
| Year Built: | 1954 |
| Property Taxes: | $7,566 |
| Days On Market: | 2521 |
| Lot Size: | 0,25 |
Description
Welcome home to this custom rebuilt beauty with 3 levels of living space! Tons of natural light in this gleaming, fresh, contemporary home. Four bedrooms, two new bathrooms, gorgeous new granite and stainless kitchen with dining peninsula. Everything brand new: plumbing, electrical, flooring, HVAC, windows, roofing, siding, front porch, deck. Open first floor plan with hardwood. Newly finished lower level rec room for entertaining, storage space and large laundry room. HUGE corner lot with new backyard deck and summer sunset views! Plenty of room for kids to play, inside and out. Newly renovated 2.5 car garage with extra storage space. Close to shopping, restaurants, schools, parks, transportation. Easy access to expressways I-88/I-290/I-294. Search no more, this one has it ALL! (Owner is a Licensed Real Estate Broker)
Property Specifics
| Single Family | |
| — | |
| Cape Cod | |
| 1954 | |
| Full | |
| — | |
| No | |
| 0.25 |
| Cook | |
| — | |
| 0 / Not Applicable | |
| None | |
| Lake Michigan | |
| Public Sewer | |
| 10279764 | |
| 12323160110000 |
Property History
| DATE: | EVENT: | PRICE: | SOURCE: |
|---|---|---|---|
| 18 Apr, 2018 | Sold | $110,000 | MRED MLS |
| 5 Mar, 2018 | Under contract | $115,000 | MRED MLS |
| — | Last price change | $125,000 | MRED MLS |
| 9 Nov, 2017 | Listed for sale | $125,000 | MRED MLS |
| 10 May, 2019 | Sold | $270,000 | MRED MLS |
| 6 Apr, 2019 | Under contract | $275,000 | MRED MLS |
| 22 Feb, 2019 | Listed for sale | $275,000 | MRED MLS |
Room Specifics
Total Bedrooms: 4
Bedrooms Above Ground: 4
Bedrooms Below Ground: 0
Dimensions: —
Floor Type: Carpet
Dimensions: —
Floor Type: Hardwood
Dimensions: —
Floor Type: Hardwood
Full Bathrooms: 2
Bathroom Amenities: —
Bathroom in Basement: 0
Rooms: Recreation Room,Utility Room-Lower Level
Basement Description: Finished
Other Specifics
| 2.5 | |
| Concrete Perimeter | |
| Asphalt | |
| Deck, Porch | |
| Corner Lot | |
| 10868 SQ FT | |
| — | |
| — | |
| Hardwood Floors, Wood Laminate Floors | |
| Range, Microwave, Dishwasher, High End Refrigerator, Stainless Steel Appliance(s) | |
| Not in DB | |
| Sidewalks, Street Lights, Street Paved | |
| — | |
| — | |
| — |
Tax History
| Year | Property Taxes |
|---|---|
| 2018 | $5,958 |
| 2019 | $7,566 |
Contact Agent
Nearby Similar Homes
Nearby Sold Comparables
Contact Agent
Listing Provided By
RE/MAX Vision 212

