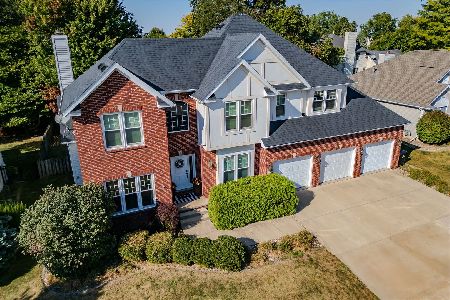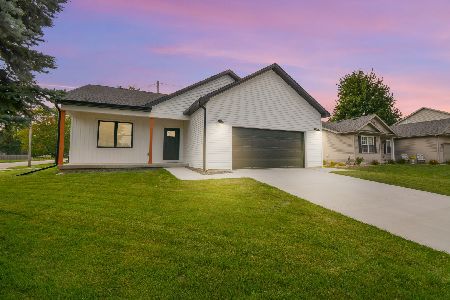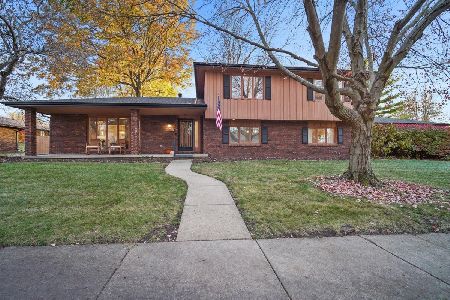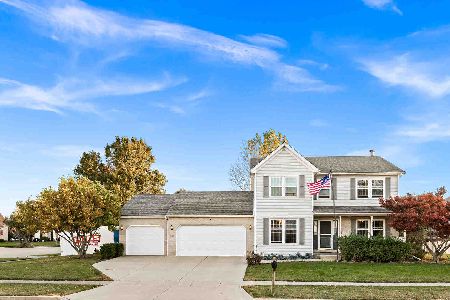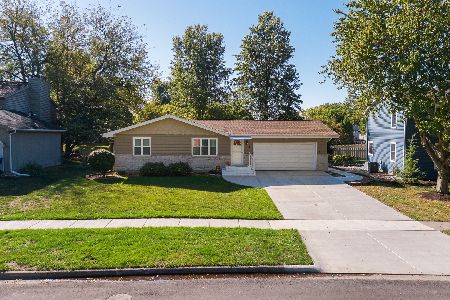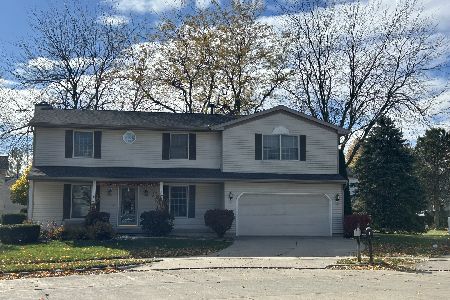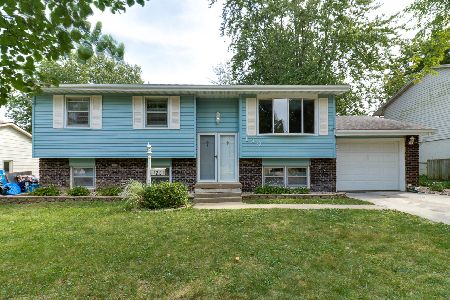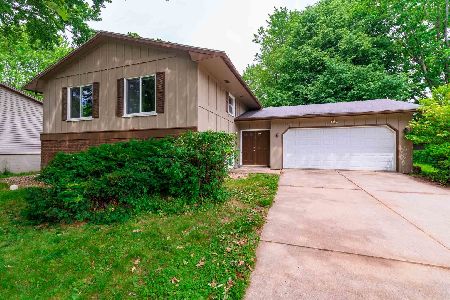120 Ginger Creek, Bloomington, Illinois 61704
$130,500
|
Sold
|
|
| Status: | Closed |
| Sqft: | 1,130 |
| Cost/Sqft: | $118 |
| Beds: | 3 |
| Baths: | 2 |
| Year Built: | 1975 |
| Property Taxes: | $1,659 |
| Days On Market: | 3467 |
| Lot Size: | 0,00 |
Description
Perfect for a first time homebuyer! Beautiful four bedroom Bi-Level home in a great neighborhood! Featuring an open family room on the main floor, flowing right into the eat-in kitchen with a sliding glass door out to the deck. The fenced backyard features a great patio, mature trees and plenty of room for the family to run and play! Three bedrooms on the second floor, one bedroom in the fully finished basement, also boasting a beautiful stone fireplace, a second family room and a laundry room. This is a fantastic home, you don't want to miss it!
Property Specifics
| Single Family | |
| — | |
| Bi-Level | |
| 1975 | |
| None | |
| — | |
| No | |
| — |
| Mc Lean | |
| Washington East | |
| — / Not Applicable | |
| — | |
| Public | |
| Public Sewer | |
| 10243581 | |
| 422101329010 |
Nearby Schools
| NAME: | DISTRICT: | DISTANCE: | |
|---|---|---|---|
|
Grade School
Adlai Stevenson Elementary |
87 | — | |
|
Middle School
Bloomington Jr High |
87 | Not in DB | |
|
High School
Bloomington High School |
87 | Not in DB | |
Property History
| DATE: | EVENT: | PRICE: | SOURCE: |
|---|---|---|---|
| 23 Sep, 2016 | Sold | $130,500 | MRED MLS |
| 28 Jul, 2016 | Under contract | $132,900 | MRED MLS |
| 10 Jun, 2016 | Listed for sale | $139,900 | MRED MLS |
| 27 Dec, 2019 | Sold | $135,900 | MRED MLS |
| 29 Nov, 2019 | Under contract | $139,500 | MRED MLS |
| — | Last price change | $143,500 | MRED MLS |
| 23 Jul, 2019 | Listed for sale | $143,500 | MRED MLS |
| 29 Nov, 2023 | Sold | $189,500 | MRED MLS |
| 31 Oct, 2023 | Under contract | $199,900 | MRED MLS |
| — | Last price change | $209,900 | MRED MLS |
| 20 Sep, 2023 | Listed for sale | $214,900 | MRED MLS |
Room Specifics
Total Bedrooms: 4
Bedrooms Above Ground: 3
Bedrooms Below Ground: 1
Dimensions: —
Floor Type: Carpet
Dimensions: —
Floor Type: Carpet
Dimensions: —
Floor Type: Carpet
Full Bathrooms: 2
Bathroom Amenities: —
Bathroom in Basement: 1
Rooms: Family Room,Foyer
Basement Description: Finished
Other Specifics
| 1 | |
| — | |
| — | |
| Patio, Deck | |
| Fenced Yard,Mature Trees,Landscaped | |
| 66X125 | |
| — | |
| — | |
| First Floor Full Bath | |
| Dishwasher, Refrigerator, Range | |
| Not in DB | |
| — | |
| — | |
| — | |
| Gas Log, Attached Fireplace Doors/Screen |
Tax History
| Year | Property Taxes |
|---|---|
| 2016 | $1,659 |
| 2019 | $3,383 |
| 2023 | $3,792 |
Contact Agent
Nearby Similar Homes
Nearby Sold Comparables
Contact Agent
Listing Provided By
RE/MAX Rising

