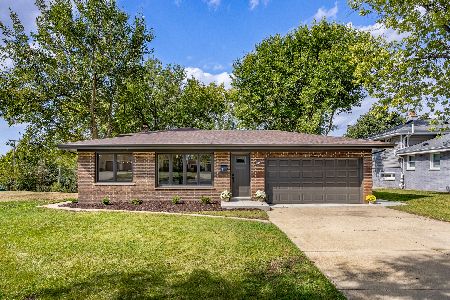120 Glen Ellyn Road, Bloomingdale, Illinois 60108
$215,000
|
Sold
|
|
| Status: | Closed |
| Sqft: | 1,701 |
| Cost/Sqft: | $138 |
| Beds: | 3 |
| Baths: | 2 |
| Year Built: | 1961 |
| Property Taxes: | $5,782 |
| Days On Market: | 2819 |
| Lot Size: | 0,29 |
Description
Turn this house into your dream home! All this home needs is a little of your TLC. Sits on a large lot with a beautiful backyard surrounded by mature trees and enjoy the views of the golf coarse right across the street. Large eat-in kitchen features a ceiling fan, stainless steel appliances, separate cook top, and oven. Living room has a big picture window letting in lots of natural light. Upstairs offers 3 good size bedrooms and a bathroom with double bowl sinks. Hardwood floors under the living room carpet and the entire second level. The lower level has another full bath, Large laundry room with a utility sink, and a family room. Extra large 2.5 car garage too! Sold in "As Is" condition.
Property Specifics
| Single Family | |
| — | |
| Bi-Level | |
| 1961 | |
| Full | |
| — | |
| No | |
| 0.29 |
| Du Page | |
| — | |
| 0 / Not Applicable | |
| None | |
| Lake Michigan | |
| Public Sewer | |
| 09842135 | |
| 0214115022 |
Nearby Schools
| NAME: | DISTRICT: | DISTANCE: | |
|---|---|---|---|
|
Grade School
Dujardin Elementary School |
13 | — | |
|
Middle School
Westfield Middle School |
13 | Not in DB | |
|
High School
Lake Park High School |
108 | Not in DB | |
Property History
| DATE: | EVENT: | PRICE: | SOURCE: |
|---|---|---|---|
| 17 Apr, 2018 | Sold | $215,000 | MRED MLS |
| 14 Mar, 2018 | Under contract | $234,900 | MRED MLS |
| — | Last price change | $249,900 | MRED MLS |
| 15 Feb, 2018 | Listed for sale | $249,900 | MRED MLS |
| 21 Sep, 2018 | Under contract | $0 | MRED MLS |
| 28 Aug, 2018 | Listed for sale | $0 | MRED MLS |
Room Specifics
Total Bedrooms: 3
Bedrooms Above Ground: 3
Bedrooms Below Ground: 0
Dimensions: —
Floor Type: Carpet
Dimensions: —
Floor Type: Hardwood
Full Bathrooms: 2
Bathroom Amenities: Double Sink
Bathroom in Basement: 1
Rooms: No additional rooms
Basement Description: Finished
Other Specifics
| 2.5 | |
| Concrete Perimeter | |
| Asphalt | |
| Storms/Screens | |
| — | |
| 147X87X147X87 | |
| — | |
| None | |
| Hardwood Floors | |
| Range, Microwave, Dishwasher, Refrigerator, Washer, Dryer | |
| Not in DB | |
| — | |
| — | |
| — | |
| — |
Tax History
| Year | Property Taxes |
|---|---|
| 2018 | $5,782 |
Contact Agent
Nearby Similar Homes
Nearby Sold Comparables
Contact Agent
Listing Provided By
The Royal Family Real Estate





